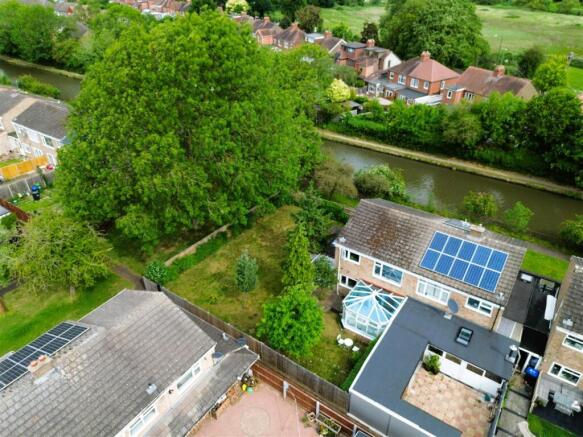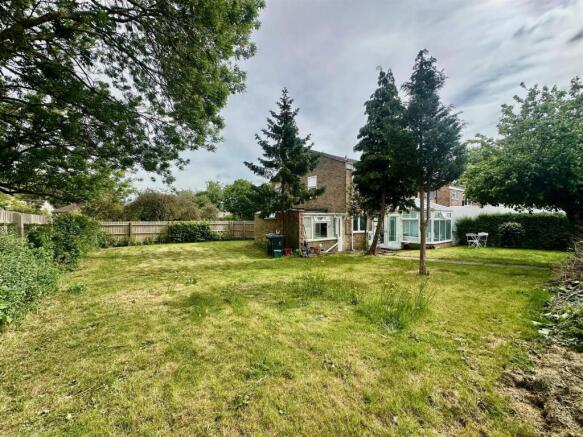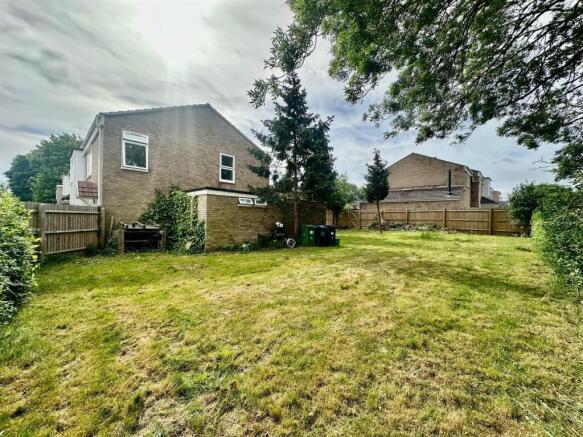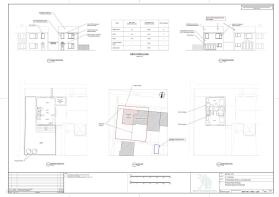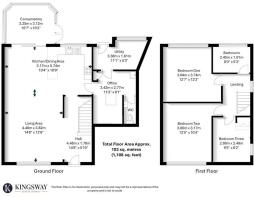Watersfield Gardens, Leamington Spa
- PROPERTY TYPE
Plot
- SIZE
Ask agent
Key features
- Planning Permission Granted For A Two Bedroom House
- Generous Open Plan Ground Floor Living
- Three Spacious Bedrooms
- EPC Rating: D
Description
Full planning details are available via the Warwick District Council website under reference: W/23/0915.
The Current Property:
This stylish property combines modern design with practical living, offering generous and flexible accommodation across two floors.
The ground floor showcases an impressive open-plan layout, including a bright and spacious lounge with stunning canal views, a dining area, and a contemporary kitchen complete with a breakfast bar, integrated appliances, and a separate utility room. Adjacent to the kitchen is a versatile office space featuring a skylight and a convenient downstairs W/C.
The living space flows seamlessly into a light-filled conservatory via sliding patio doors, opening out onto a generous rear garden – ideal for entertaining and enjoying that sought-after indoor/outdoor lifestyle.
Upstairs, you'll find three large, light and airy bedrooms, along with a stylish and modern family bathroom. Throughout the home, you'll appreciate the warmth of wooden flooring and the comfort of recently fitted radiators. The property also comes with a garage, Ideal for parking or extra storage.
We anticipate this property will be in high demand, therefore it is advisable to book your viewing as soon as possible to avoid disappointment.
EPC Rating: D
Kitchen/Dining Area - 3.17m x 5.74m (10'4" x 18'9") -
Living Area - 4.48m x 3.82m (14'8" x 12'6") -
Hall - 4.48m x 1.78m (14'8" x 5'10") -
Office - 3.42m x 2.77m (11'2" x 9'1") -
Utility - 3.38m x 1.61m (11'1" x 5'3") -
Conservatory - 3.25m x 3.12m (10'7" x 10'2") -
Bedroom One - 3.84m x 3.74m (12'7" x 12'3" ) -
Bedroom Two - 3.80m x 3.17m (12'5" x 10'4") -
Bedroom Three - 2.88m x 2.49m (9'5" x 8'2") -
Bathroom - 2.45m x 1.61m (8'0" x 5'3") -
Brochures
Watersfield Gardens, Leamington SpaBrochureEnergy Performance Certificates
EE RatingWatersfield Gardens, Leamington Spa
NEAREST STATIONS
Distances are straight line measurements from the centre of the postcode- Leamington Spa Station1.0 miles
- Warwick Station3.0 miles
- Warwick Parkway Station4.3 miles
Notes
Disclaimer - Property reference 33927645. The information displayed about this property comprises a property advertisement. Rightmove.co.uk makes no warranty as to the accuracy or completeness of the advertisement or any linked or associated information, and Rightmove has no control over the content. This property advertisement does not constitute property particulars. The information is provided and maintained by Kingsway Estate Agents, Covering Leamington Spa. Please contact the selling agent or developer directly to obtain any information which may be available under the terms of The Energy Performance of Buildings (Certificates and Inspections) (England and Wales) Regulations 2007 or the Home Report if in relation to a residential property in Scotland.
Map data ©OpenStreetMap contributors.
