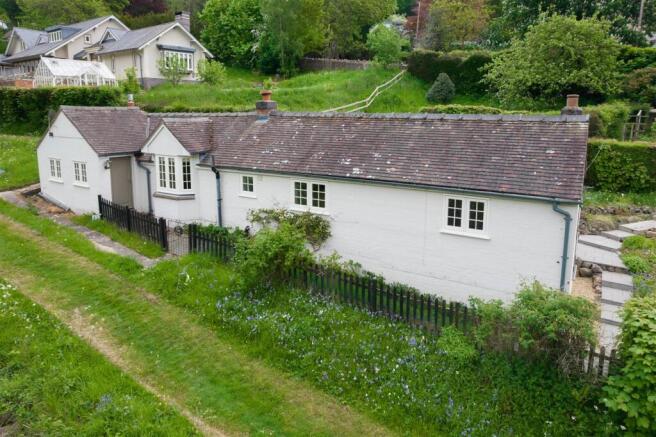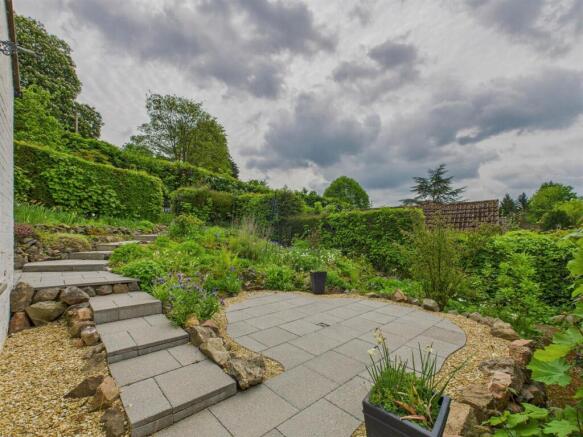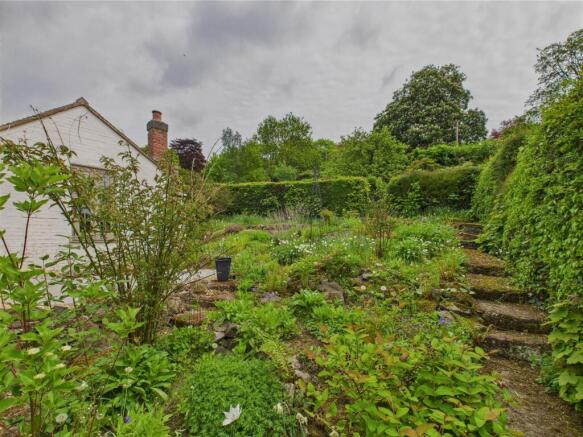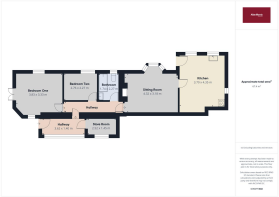
Walwyn Road, Upper Colwall, Malvern

- PROPERTY TYPE
Detached
- BEDROOMS
2
- BATHROOMS
1
- SIZE
Ask agent
- TENUREDescribes how you own a property. There are different types of tenure - freehold, leasehold, and commonhold.Read more about tenure in our glossary page.
Freehold
Key features
- DETACHED COTTAGE
- ENVIABLE COLWALL LOCATION
- TWO BEDROOMS
- REFITTED KITCHEN AND BATHROOM
- GARDENS AND PARKING
- DINING KITCHEN AND SITTING ROOM
- REAR PORCH AND STORE ROOM
- HARDWOOD DOUBLE GLAZING
- NO ONWARD CHAIN
- RARE OPPORTUNITY - EPC D
Description
Location - Colwall - Situated on the edge of the much sought after village of Colwall, which offers a convenience store, hotel, post office, doctors and pharmacy. A railway station with direct lines to Birmingham and London Paddington. The Elms and The Downs are two highly regarded prep schools in the village, The Downs feeds into Malvern College. Just 2 miles away is the thriving spa town of Malvern. The area is well positioned for access to Worcester and Birmingham, with easy access to the motorway network. Ledbury, a typical Herefordshire market town is also close by with many independent shops and The Feathers Hotel.
The Malvern Hills, designated an Area of Outstanding Natural Beauty, are the dominant feature of the landscape. Great Malvern is also a renowned cultural centre with an excellent theatre and cinema, and has several excellent state and private schools. Furthermore, Malvern has good shopping facilities, a Waitrose superstore is in the town centre and there are a wide range of independent retailers on a busy high street.
Entrance - Timberwindows front door opens to Kitchen. All external windows and doors replaced by Timberwindows of Hereford.
Kitchen - 4.35m x 3.70m (14'3" x 12'1") - Dual aspect with front and side facing double glazed timber windows, range of shaker style eye and base level units, quartz worktops with inset one and a half sink unit, plumbing for dishwasher and space for appliances, gas hob AGA, cupboard housing Worcester combi boiler, radiator, quarry tile floor, spot lighting.
Sitting Room - 4.32m x 3.18m (14'2" x 10'5") - Front facing double glazed bay window, fireplace with decorative wooden surround and mirror, tiled hearth, radiator, television, satellite and telephone points, new wall light points, door to:
Inner Hallway - Radiator, doors to bedrooms and bathroom.
Bedroom Two - 2.76m x 2.27m (9'0" x 7'5" ) - Front facing double glazed window, radiator, loft access hatch with drop down ladder.
Bedroom One - 3.83m x 3.33m (12'6" x 10'11") - Three aspect room with front and rear facing double glazed window, double glazed double doors open to the southerly garden, period fireplace (not in use) surround and hearth, two radiators, telephone point.
Bathroom - 2.27m x 1.74m (7'5" x 5'8") - Front facing obscure glass double glazed window, all fittings are recently refitted and include; panel bath with mixer attachments over, low level WC, vanity unit with wash basin, part tiled walls, heated towel rail.
Rear Hallway - 3.62m x 1.40m (11'10" x 4'7") - Rear facing double glazed windows, double glazed glass roof, composite back door, quarry tile floor, power and lights utility meters, door to:
Store Room - 2.52m x 1.545m (8'3" x 5'0") - Side facing window, radiator.
Gardens - Delightfully landscaped gardens lie mostly to the side of the property. Additional section of the garden is detached from the main plot which also provides off road parking.
The property is accessed via a track off the main Walwyn Road, the track is on common land owned by the Malvern hills Trust and has a permanent right of access.
Directions - From Malvern, proceed south along the Wells Road and turn first right onto Wyche Road in the direction of Colwall. Go through the Wyche Cutting and proceed downhill in the direction of Colwall, at the second sharp bend, go straight onto the track opposite, at the end of which, bear left around Littledale House and the property will be ahead of you. The parking area is to the left hand track, leading behind the house. To view the property or with any queries please call us on .
What3words - ///situates.senders.gosh
Additional Information - TENURE: We understand the property to be Freehold but this point should be confirmed by your solicitor.
FIXTURES AND FITTINGS: Only those items referred to in these particulars are included in the sale price. Other items, such as carpets and curtains, may be available by separate arrangement
SERVICES: Mains gas, mains electricity, water and drainage are connected. Please note that we have not tested any services or appliances and their inclusion in these particulars should not be taken as a warranty.
OUTGOINGS: Local Council: Malvern Hills District Council ); at the time of marketing the Council Tax Band is: D
ENERGY PERFORMANCE RATINGS: Current: D55 Potential: A107 - Loft has new sheep's fleece insulation
SCHOOLS INFORMATION: Local Education Authority: Herefordshire LA:
Asking Price - £425,000 -
Brochures
Walwyn Road, Upper Colwall, MalvernMaterial Information Report- COUNCIL TAXA payment made to your local authority in order to pay for local services like schools, libraries, and refuse collection. The amount you pay depends on the value of the property.Read more about council Tax in our glossary page.
- Band: D
- PARKINGDetails of how and where vehicles can be parked, and any associated costs.Read more about parking in our glossary page.
- Yes
- GARDENA property has access to an outdoor space, which could be private or shared.
- Yes
- ACCESSIBILITYHow a property has been adapted to meet the needs of vulnerable or disabled individuals.Read more about accessibility in our glossary page.
- Ask agent
Walwyn Road, Upper Colwall, Malvern
Add an important place to see how long it'd take to get there from our property listings.
__mins driving to your place
Get an instant, personalised result:
- Show sellers you’re serious
- Secure viewings faster with agents
- No impact on your credit score
Your mortgage
Notes
Staying secure when looking for property
Ensure you're up to date with our latest advice on how to avoid fraud or scams when looking for property online.
Visit our security centre to find out moreDisclaimer - Property reference 33927665. The information displayed about this property comprises a property advertisement. Rightmove.co.uk makes no warranty as to the accuracy or completeness of the advertisement or any linked or associated information, and Rightmove has no control over the content. This property advertisement does not constitute property particulars. The information is provided and maintained by Allan Morris, Malvern. Please contact the selling agent or developer directly to obtain any information which may be available under the terms of The Energy Performance of Buildings (Certificates and Inspections) (England and Wales) Regulations 2007 or the Home Report if in relation to a residential property in Scotland.
*This is the average speed from the provider with the fastest broadband package available at this postcode. The average speed displayed is based on the download speeds of at least 50% of customers at peak time (8pm to 10pm). Fibre/cable services at the postcode are subject to availability and may differ between properties within a postcode. Speeds can be affected by a range of technical and environmental factors. The speed at the property may be lower than that listed above. You can check the estimated speed and confirm availability to a property prior to purchasing on the broadband provider's website. Providers may increase charges. The information is provided and maintained by Decision Technologies Limited. **This is indicative only and based on a 2-person household with multiple devices and simultaneous usage. Broadband performance is affected by multiple factors including number of occupants and devices, simultaneous usage, router range etc. For more information speak to your broadband provider.
Map data ©OpenStreetMap contributors.








