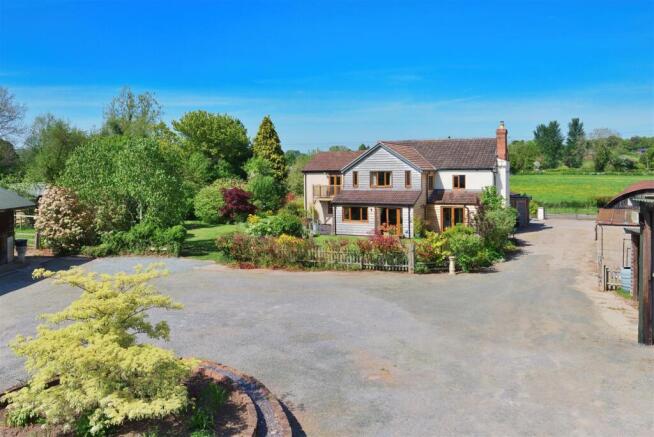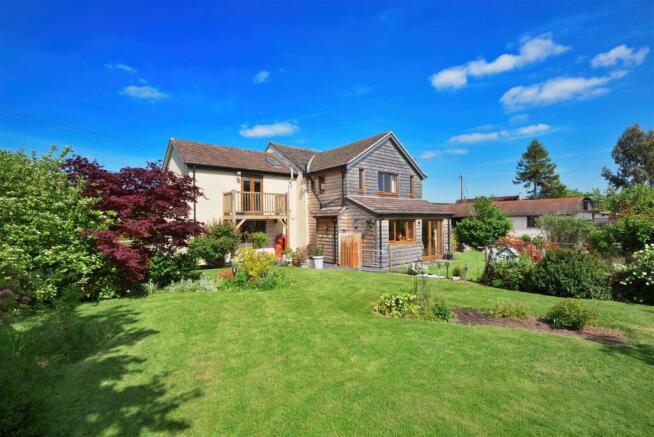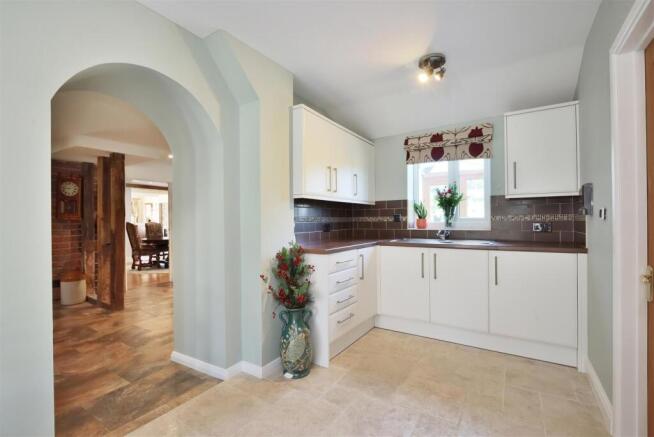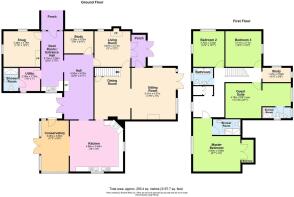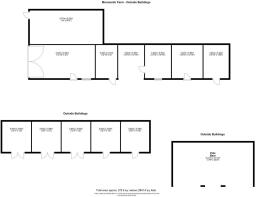4 bedroom house for sale
Monmarsh Farm, Marden, Hereford

- PROPERTY TYPE
House
- BEDROOMS
4
- BATHROOMS
4
- SIZE
3,000 sq ft
279 sq m
- TENUREDescribes how you own a property. There are different types of tenure - freehold, leasehold, and commonhold.Read more about tenure in our glossary page.
Freehold
Key features
- Four / five bedrooms
- Four reception rooms
- Four bath or shower rooms
- Annex potential
- Over 3000 sq ft of living space
Description
Situation and Description
This attractive smallholding is one of a number of individual houses and cottages that make up the small hamlet of Litmarsh, which itself lies between the larger villages of Bodenham and Marden. Situated on a small private lane and well away from main roads, the property is quietly situated, in almost a dark sky location, yet offers easy access to the nearby villages of Bodenham and Marden, which offer a range of local facilities, with more extensive services at the market town of Leominster and at the cathedral city of Hereford which both lie just over 7 miles away..
Monmarsh Farm offers an all too rare opportunity to purchase an unspoilt rural small holding with huge potential for a variety of uses, from home working to business or equestrian. Much improved and extended by the current owners, the house now offers very spacious and adaptable family accommodation which enjoys modern comforts and some lovely views over the surrounding countryside. Set in large gardens and land which extend to approximately 11 acres the land is supported by a large stable block and a range of useful barns and outbuildings which offer covered and enclosed storage and the potential to create an annex if required.
On arrival a porch and oak front door lead into a large entrance hall/boot room, with travertine flooring, brick fireplace with fitted wood burner, and fitted units at one end incorporating a sink unit. Doors then lead to a useful utility and ground floor shower room, both with travertine flooring. A separate snug is ideal for relaxing and has a dual aspect with shuttered windows and could double as a fifth bedroom when required. A large central hallway then leads to the main living accommodation and has exposed brickwork and timbers as well as double glazed panel doors to outside and a useful built-in storage cupboard. The main sitting room is very comfortable and includes a stone fireplace at one end with inset and modern remote controlled log effect gas fire. There are windows and glazed doors to the gardens which also allow plenty of natural light and an adjoining dining room is ideal for entertaining and links to a very impressive and large kitchen/breakfast room, which is without doubt the main hub of this impressive house. Well-appointed throughout with an extensive range of fitted units and oak worktops, there is plenty of useful space which incorporates twin single drainer sink units, a dishwasher, wine fridge, Rangemaster 110 Classic cooker and a central workstation. Windows on two sides allow plenty of light and again there is attractive travertine flooring. The kitchen then opens into a lovely conservatory or garden room, again with travertine floor and two sets of doors leading out to the gardens. The ground floor accommodation is then completed by a living room with brick and stone fireplace with fitted wood burner, a separate study which provides a quieter space to work and a good-sized rear porch with double doors to the gardens.
From the dining room a staircase leads up to the first floor which has been newly carpeted throughout. The landing is a good size with a useful study area at one end with window overlooking the stables. The main bedroom suite offers plenty of space and has a vaulted ceiling, double doors to a private balcony, a dressing area and an en-suite shower room. A guest suite also has its own en-suite shower room and there are then two further bedrooms supported by a family bathroom.
Outside
Monmarsh Farm lies in a quiet location on a small unadopted lane with just three other properties. Its own gated driveway leads round to the front of the house where there is a turning circle and extensive parking. From here access can be gained to a range of very useful buildings including a large detached stable block with power and lighting divided into five sections, each approximately (12’ x 12’7”). There is then a three bay pole barn (33’2 x 17’9) and a range of other outbuildings offering extensive covered or enclosed storage. Close to the house a good-sized barn offers the potential to be converted into an annex which could offer income potential, or space for extended family.
The gardens and land then extend to approximately 11 acres and in our view are a particular feature of Monmarsh Farm. There are seven small fields which can also be accessed from the lane, which are ideal for equestrian use or for keeping a small head of stock or for hobby farming. The fields are level and full of meadow grass and wildflowers, enclosed by fencing and mixed hedging. They are adjoined by older farm buildings (36’2 x 30’8) and (19’ x 19’) respectively and a good timber field shelter (12’3 x 11’3). Permission has also been granted for a new barn and the footings are already in place. The gardens then provide additional space to sit and relax and lie close to the house and include lawned areas, an array of plants and shrubs, an attractive fountain and sun terrace. A further large area of lawn lies beyond the stables and enjoys a lovely outlook over the surrounding land with a pretty summerhouse which has power and lighting.
Services and Considerations
Mains electricity and water.
Private drainage – new sewage treatment plant 2024
Oil central heating system installed 2023
Electric underfloor heating to tiled areas
Tenure Freehold
Council Tax Band E
EPC Rating E 46/75
Mobile coverage 4G
Broadband Gigaclear fibre optic
Flood Risk Link
Rights of way: A footpath crosses part of the land.
If you need help with, or are unsure about any of the information contained in these details, please let us know.
It is not our company policy to test services and domestic appliances, so we cannot verify that they are in working order. These and any matters relating to Rights of Way should be checked with your Solicitor or Surveyor.
Money Laundering Regulations Prospective purchasers will be asked to produce identification, address verification and proof of funds at the time of making an offer.
Directions
What3words ///hardening.mailing.maximum
From Hereford take the A49 towards Leominster and Shrewsbury and after 3 miles turn right into Moreton on Lugg village. Continue over the railway line and river bridge and after half a mile turn left towards Marden. On entering the village turn left towards Bodenham and continue for just over 2 miles into Litmarsh. Turn right just before the new houses on the left-hand side and continue on this lane for about a third of a mile. Turn right as signed to Monmarsh and the property is the second house on the left-hand side.
Brochures
Brochure MF.pdf- COUNCIL TAXA payment made to your local authority in order to pay for local services like schools, libraries, and refuse collection. The amount you pay depends on the value of the property.Read more about council Tax in our glossary page.
- Band: E
- PARKINGDetails of how and where vehicles can be parked, and any associated costs.Read more about parking in our glossary page.
- Yes
- GARDENA property has access to an outdoor space, which could be private or shared.
- Yes
- ACCESSIBILITYHow a property has been adapted to meet the needs of vulnerable or disabled individuals.Read more about accessibility in our glossary page.
- Ask agent
Monmarsh Farm, Marden, Hereford
Add an important place to see how long it'd take to get there from our property listings.
__mins driving to your place
Get an instant, personalised result:
- Show sellers you’re serious
- Secure viewings faster with agents
- No impact on your credit score


Your mortgage
Notes
Staying secure when looking for property
Ensure you're up to date with our latest advice on how to avoid fraud or scams when looking for property online.
Visit our security centre to find out moreDisclaimer - Property reference 33927564. The information displayed about this property comprises a property advertisement. Rightmove.co.uk makes no warranty as to the accuracy or completeness of the advertisement or any linked or associated information, and Rightmove has no control over the content. This property advertisement does not constitute property particulars. The information is provided and maintained by Brookes Bliss Estate Agents, Hereford. Please contact the selling agent or developer directly to obtain any information which may be available under the terms of The Energy Performance of Buildings (Certificates and Inspections) (England and Wales) Regulations 2007 or the Home Report if in relation to a residential property in Scotland.
*This is the average speed from the provider with the fastest broadband package available at this postcode. The average speed displayed is based on the download speeds of at least 50% of customers at peak time (8pm to 10pm). Fibre/cable services at the postcode are subject to availability and may differ between properties within a postcode. Speeds can be affected by a range of technical and environmental factors. The speed at the property may be lower than that listed above. You can check the estimated speed and confirm availability to a property prior to purchasing on the broadband provider's website. Providers may increase charges. The information is provided and maintained by Decision Technologies Limited. **This is indicative only and based on a 2-person household with multiple devices and simultaneous usage. Broadband performance is affected by multiple factors including number of occupants and devices, simultaneous usage, router range etc. For more information speak to your broadband provider.
Map data ©OpenStreetMap contributors.
