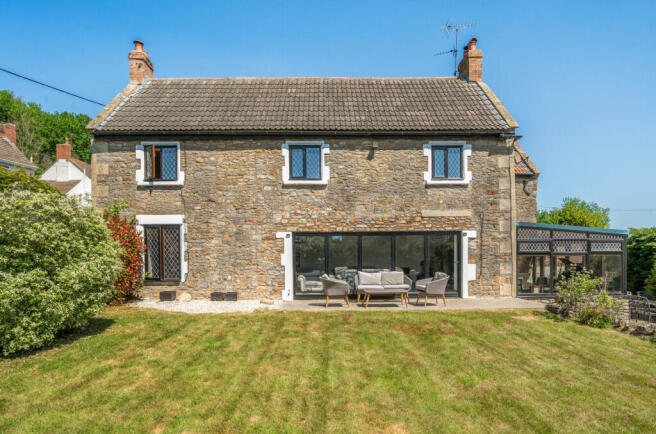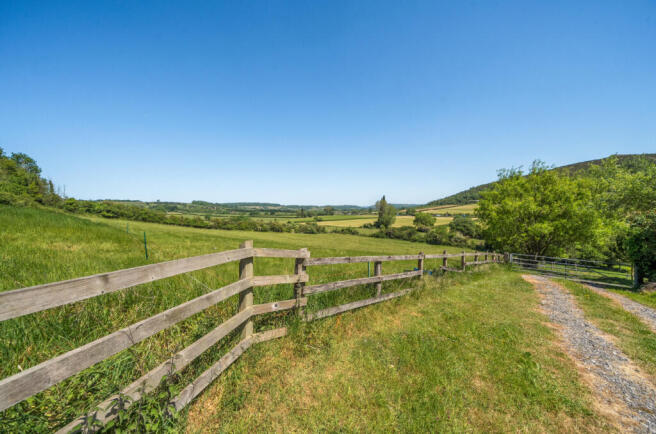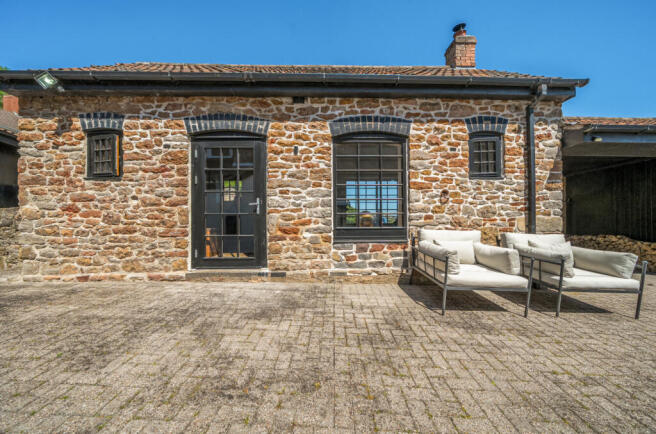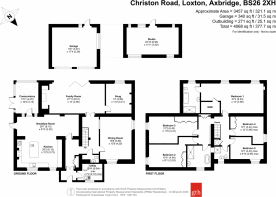
Christon Road, Loxton, Axbridge, Somerset, BS26

- PROPERTY TYPE
Detached
- BEDROOMS
5
- BATHROOMS
3
- SIZE
Ask agent
- TENUREDescribes how you own a property. There are different types of tenure - freehold, leasehold, and commonhold.Read more about tenure in our glossary page.
Freehold
Key features
- Detached five bedroom charming period home
- Three reception rooms
- Utility
- Two ensuites
- Family bathroom
- Conservatory
- Double garage
- 4.8 acres of land
Description
Nestled in the picturesque countryside of the quaint village of Loxton, this charming 5-bedroom detached property is a true gem. Boasting 4 acres of beautiful farmland, this smallholding offers a peaceful and scenic retreat for those seeking a rural lifestyle. The property exudes a homely and inviting atmosphere, with spacious rooms and stylish decor throughout. Well-maintained gardens surround the house, providing a tranquil outdoor space perfect for relaxing or entertaining. In addition to private parking and a garage, there are also outbuildings that offer potential for further development or use as an office, music room or a variety of other uses. This property is ideal for those looking to escape the hustle and bustle of city life and embrace the tranquillity of the countryside. Don't miss out on the opportunity to make this idyllic retreat your new home.
Located in this highly sought after village within a Conservation Area and the Mendip Area of Outstanding Natural Beauty. Loxton is well situated between Junction 21 (Weston super Mare) to the North and Junction 22 (Edithmead) to the South of the M5. It is also well placed for access to Weston super Mare, Axbridge and the A38 leading to Bristol and the International Airport to the North.
A sympathetically restored Detached Farmhouse with a 4 Acre field, offering spacious accommodation with many original features. This includes a superb open plan bespoke fitted Kitchen/Breakfast Room, Conservatory, Lounge with Inglenook Fireplace and bi-fold doors onto the rear garden,, Dining Room and Study. Upstairs there is a large Master Bedroom incorporating an En Suite and Walk In Wardrobe; there are 4 further Double Bedrooms and 2 Family Bathrooms. The property also benefits from hardwood framed double glazing and oil fired central heating. Externally the property boasts a detached outbuilding which offers excellant space for a home office, music room or a host of other functions. 2 former Stables and generous parking as well as a 4 Acre (1.62 Ha) naturally draining field with superb views towards Crook Peak and the Mendip Hills, ideal for those with equestrian interests.
Entrance:
Door to Entrance Vestibule with further door to Hall and door to:-
Utility Room: Base units with worksurfaces over. Single drainer stainless steel sink unit. Plumbing for an automatic washing machine. Vent for tumble dryer. Oil fired boiler providing central heating and hot water.
Hall:
Oak floor, Cloaks cupboard. Staircase rising to First Floor.
Cloakroom: Low level WC. Wash hand basin. Extractor.
Snug:
Inglenook fireplace with wood burner. Two double glazed doors to Garden. Beamed ceiling.
Study: Radiator. Arched recesses. Beamed ceiling.
Dining Room: Two double glazed windows.
Kitchen/Breakfast Room:
A superb open plan room with a bespoke fitted Kitchen area with a range of base units with granite worksurfaces over and a central island with cupboards under and wash basin. Oil fired aga supplemented by a fitted electric oven and ceramic 4 ring hob and space for microwave. Enamel double sink with mixer taps over. Integrated refrigerator and dishwasher. Space for American-style fridge/freezer. Window seat. Beamed ceiling. Fitted dresser. Tiled floor. Double glazed door to Garden and further door to:-
Conservatory:
Upvc double glazed, French doors to Patio and Garden.
First Floor Landing:
Airing cupboard with hot water tank and immersion heater. Store cupboard. Access to loft space.
Master Bedroom:
Walk-in wardrobe. Access to loft space.
En Suite:
With white suite comprising panelled bath with mixer shower over. Low level WC. Vanity unit with inset wash hand basin. Double cubicle with 'Triton Unichrome' shower unit. Tiled splashback and floor.
Bedroom 2:
Fitted wardrobes.
Bedroom 3:
Fitted wardrobes.
Bedroom 4:
Fitted wardrobes.
Bedroom 5:
Bathroom:
White suite with panelled bath with mixer shower over. Low level WC. Pedestal wash hand basin. Corner cubicle with 'New Team' shower unit. Tiled splashback and floor.
Outside: The property is approached from Christon Road over a cattle grid and driveway over which two other properties have right of access. There is a large gravelled parking area in front of a Garage and two former Stables: Area of lawn and rockery on two levels. Fruit trees and mature shrubs. Archway with gates leading to a cobbled Courtyard with ornamental well. Discrete wood store and oil storage tank. Mature trees. Gate to secluded Patio Garden with mature shrubs and high hedges. Access to landscaped Garden laid mainly to lawn with mature shrub and hedge borders. Access from the road and driveway to a naturally draining Paddock of approximately 4 Acres (1.62 Ha) part fenced and part walled with superb views over the valley towards Crook Peak and the Mendip Hills.
Brochures
Particulars- COUNCIL TAXA payment made to your local authority in order to pay for local services like schools, libraries, and refuse collection. The amount you pay depends on the value of the property.Read more about council Tax in our glossary page.
- Band: G
- PARKINGDetails of how and where vehicles can be parked, and any associated costs.Read more about parking in our glossary page.
- Garage,Driveway,Off street
- GARDENA property has access to an outdoor space, which could be private or shared.
- Yes
- ACCESSIBILITYHow a property has been adapted to meet the needs of vulnerable or disabled individuals.Read more about accessibility in our glossary page.
- Ask agent
Christon Road, Loxton, Axbridge, Somerset, BS26
Add an important place to see how long it'd take to get there from our property listings.
__mins driving to your place
Get an instant, personalised result:
- Show sellers you’re serious
- Secure viewings faster with agents
- No impact on your credit score



Your mortgage
Notes
Staying secure when looking for property
Ensure you're up to date with our latest advice on how to avoid fraud or scams when looking for property online.
Visit our security centre to find out moreDisclaimer - Property reference BUR250098. The information displayed about this property comprises a property advertisement. Rightmove.co.uk makes no warranty as to the accuracy or completeness of the advertisement or any linked or associated information, and Rightmove has no control over the content. This property advertisement does not constitute property particulars. The information is provided and maintained by Greenslade Taylor Hunt, Burnham-On-Sea. Please contact the selling agent or developer directly to obtain any information which may be available under the terms of The Energy Performance of Buildings (Certificates and Inspections) (England and Wales) Regulations 2007 or the Home Report if in relation to a residential property in Scotland.
*This is the average speed from the provider with the fastest broadband package available at this postcode. The average speed displayed is based on the download speeds of at least 50% of customers at peak time (8pm to 10pm). Fibre/cable services at the postcode are subject to availability and may differ between properties within a postcode. Speeds can be affected by a range of technical and environmental factors. The speed at the property may be lower than that listed above. You can check the estimated speed and confirm availability to a property prior to purchasing on the broadband provider's website. Providers may increase charges. The information is provided and maintained by Decision Technologies Limited. **This is indicative only and based on a 2-person household with multiple devices and simultaneous usage. Broadband performance is affected by multiple factors including number of occupants and devices, simultaneous usage, router range etc. For more information speak to your broadband provider.
Map data ©OpenStreetMap contributors.





