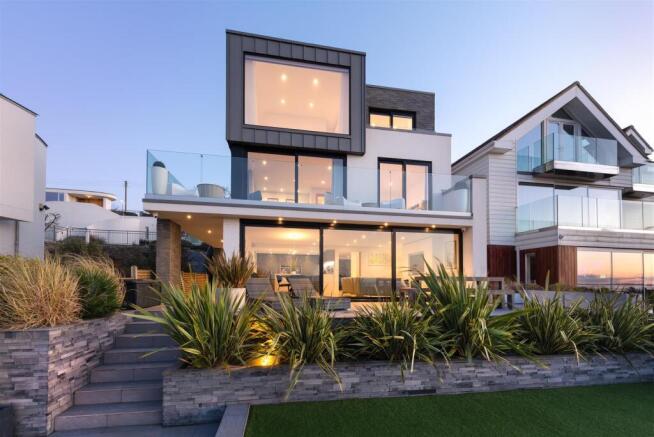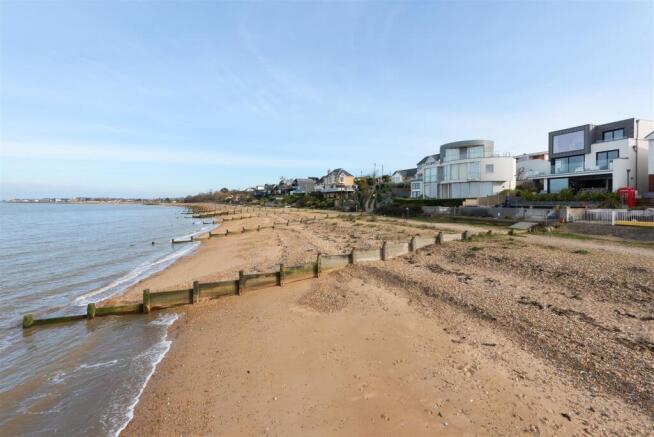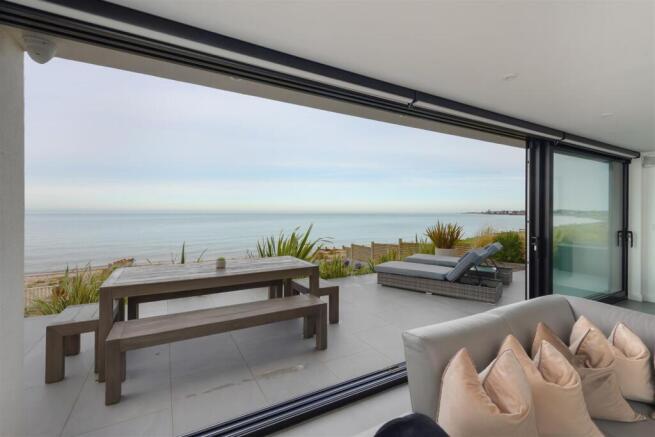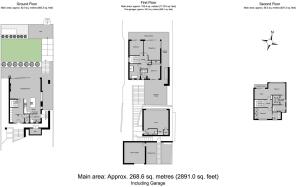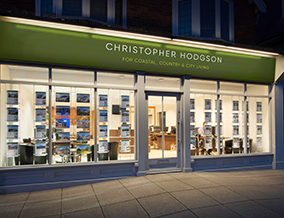
Admiralty Walk, Seasalter, Whitstable

- PROPERTY TYPE
Detached
- BEDROOMS
5
- BATHROOMS
4
- SIZE
2,891 sq ft
269 sq m
- TENUREDescribes how you own a property. There are different types of tenure - freehold, leasehold, and commonhold.Read more about tenure in our glossary page.
Freehold
Key features
- Exceptional Beachfront Home
- Direct Access to Seasalter Beach
- High Specification Throughout
- 2891 sq ft (268 sq m) over 3 Floors
- Panoramic Sea Views from All Floors
- 4 Bedrooms & 3 Bathrooms
- Detached Studio with En-Suite Shower Room
- Beautifully Landscaped Outside Spaces
- Boat Mooring
- Detached Double Garage & Off Street Parking
Description
Spanning three floors, this four-bedroom home is equipped with cutting-edge technology, including Lutron Smart Lighting, Louvolite electric blinds, zonally controlled underfloor heating and CCTV. A monitored Smart Alarm system secures the home, studio, and garage.
Set behind a striking Lavarock feature wall, a resin driveway accommodates two large vehicles beside the detached double garage. A secure aluminium gate with video intercom leads to a private sun terrace with a bespoke pergola-covered seating area. A second staircase leads to the main entrance.
Inside, the spacious entrance hall offers ample storage. The open-plan kitchen/dining/reception room boasts full-width marine-grade aluminium doors framing uninterrupted beach views. The living area centres around a Gazco fire, and the sleek Schuller kitchen features a quartz island, integrated Neff appliances, and a hidden utility room. A ground-floor cloakroom completes this level.
An American oak staircase leads to the first floor, where a wraparound balcony enhances indoor-outdoor living. A sitting room with dual-aspect sliding doors overlooks the beach, while two bedrooms enjoy balcony or sun deck access. The luxurious family bathroom is by Smallbone Interiors.
The top floor features two further bedrooms, including a stunning principal suite with panoramic sea views, a private balcony, a snug area, a walk-through wardrobe, and an elegant en-suite shower room. The second bedroom also has an en-suite shower room and built-in wardrobes.
Landscaped by Fuchsia Green, the rear garden includes a pet-friendly Astro-turf lawn, integrated lighting, a sunset deck, and direct beach access. The property also offers offshore boat mooring and storage.
Location - Admiralty Walk is one of the most coveted addresses in Whitstable, enjoying a premier beachfront location with direct access to the beach. The property is accessible to the town centre either via Joy Lane or by an enjoyable walk along the beach. Whitstable benefits from a range of individual retail outlets, cafes, bars and seafood restaurants for which the town has become renowned. This historic working harbour town also enjoys winding streets of former fishermen's cottages, long stretches of shingle beaches, good yachting and watersport's facilities as well as a range of highly-regarded schools. Whitstable mainline railway station provides fast and frequent links to London (Victoria) approximately 80mins with the high speed Javelin service providing access to London (St Pancras) with a journey time of approximately 73mins. The A299 is accessible providing a dual carriageway link to the M2/A2 giving access to the channel ports and connecting motorway network.
Accommodation - The accommodation and approximate measurements (taken at maximum points) are:
Ground Floor -
• Entrance Hall -
• Kitchen - 4m x 3.61m (13'1" x 11'10") -
• Lounge/Dining Room - 7.40m x 4.80m (24'3" x 15'8") -
• Utility - 2.64m x 1.99m (8'7" x 6'6") -
• Cloakroom -
First Floor -
• Sitting Room - 4m x 3.79m (13'1" x 12'5") -
• Terrace/Sun Deck -
• Bedroom 3 - 3.51m x 3.30m (11'6" x 10'9") -
• Bedroom 4 - 4.41m x 3.06m (14'5" x 10'0") -
• En-Suite Shower Room - 2.34m x 1.45m (7'8" x 4'9") -
• Bathroom - 3.54m x 2.70m (11'7" x 8'10") -
First Floor -
• Bedroom 1 - 4.26m x 2.83m (13'11" x 9'3") -
• Snug - 3.51m x 3.30m (11'6" x 10'9") -
• Balcony -
• Walk-In Wardrobe - 3.15m x 2.27m (10'4" x 7'5") -
• En-Suite Shower Room -
• Bedroom 2 - 4.23m x 2.73m (13'10" x 8'11") -
• En-Suite Shower Room -
Outside -
• Garden - 17.45m x 11.71m (57'3" x 38'5") -
• Garden Studio - 6m x 6m (19'8" x 19'8") -
• Double Garage - 5m x 5m (16'4" x 16'4") -
Brochures
Admiralty Walk, Seasalter, Whitstable- COUNCIL TAXA payment made to your local authority in order to pay for local services like schools, libraries, and refuse collection. The amount you pay depends on the value of the property.Read more about council Tax in our glossary page.
- Band: F
- PARKINGDetails of how and where vehicles can be parked, and any associated costs.Read more about parking in our glossary page.
- Garage,Off street
- GARDENA property has access to an outdoor space, which could be private or shared.
- Yes
- ACCESSIBILITYHow a property has been adapted to meet the needs of vulnerable or disabled individuals.Read more about accessibility in our glossary page.
- Ask agent
Admiralty Walk, Seasalter, Whitstable
Add an important place to see how long it'd take to get there from our property listings.
__mins driving to your place
Get an instant, personalised result:
- Show sellers you’re serious
- Secure viewings faster with agents
- No impact on your credit score



Your mortgage
Notes
Staying secure when looking for property
Ensure you're up to date with our latest advice on how to avoid fraud or scams when looking for property online.
Visit our security centre to find out moreDisclaimer - Property reference 33928066. The information displayed about this property comprises a property advertisement. Rightmove.co.uk makes no warranty as to the accuracy or completeness of the advertisement or any linked or associated information, and Rightmove has no control over the content. This property advertisement does not constitute property particulars. The information is provided and maintained by Christopher Hodgson, Whitstable. Please contact the selling agent or developer directly to obtain any information which may be available under the terms of The Energy Performance of Buildings (Certificates and Inspections) (England and Wales) Regulations 2007 or the Home Report if in relation to a residential property in Scotland.
*This is the average speed from the provider with the fastest broadband package available at this postcode. The average speed displayed is based on the download speeds of at least 50% of customers at peak time (8pm to 10pm). Fibre/cable services at the postcode are subject to availability and may differ between properties within a postcode. Speeds can be affected by a range of technical and environmental factors. The speed at the property may be lower than that listed above. You can check the estimated speed and confirm availability to a property prior to purchasing on the broadband provider's website. Providers may increase charges. The information is provided and maintained by Decision Technologies Limited. **This is indicative only and based on a 2-person household with multiple devices and simultaneous usage. Broadband performance is affected by multiple factors including number of occupants and devices, simultaneous usage, router range etc. For more information speak to your broadband provider.
Map data ©OpenStreetMap contributors.
