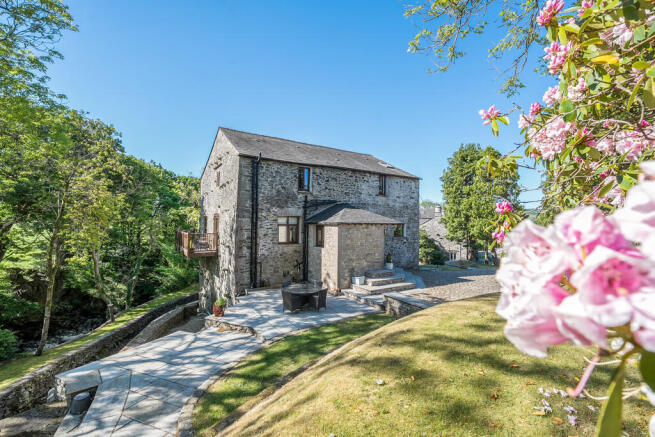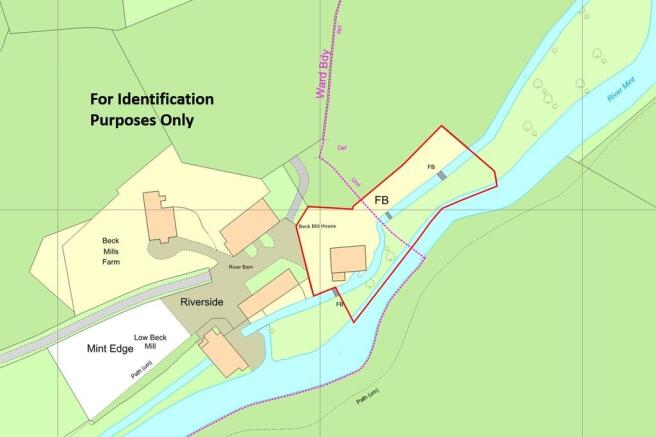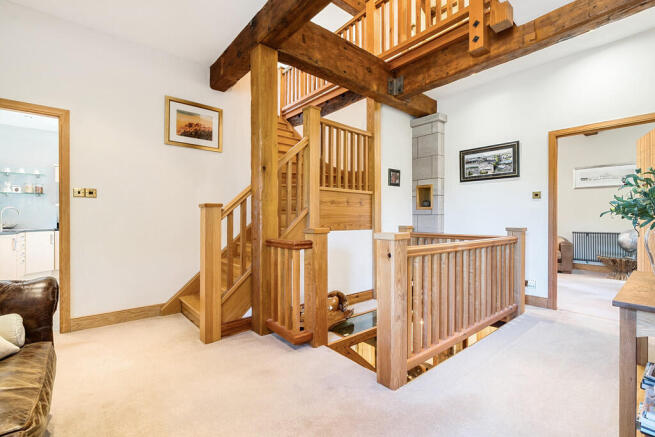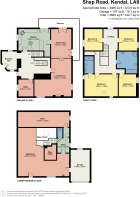Beck Mills House, Shap Road, Kendal, Cumbria, LA9 6NY

- PROPERTY TYPE
Detached
- BEDROOMS
4
- BATHROOMS
2
- SIZE
Ask agent
- TENUREDescribes how you own a property. There are different types of tenure - freehold, leasehold, and commonhold.Read more about tenure in our glossary page.
Freehold
Key features
- Charming & Unique riverside location detached property
- Four bedrooms
- Spacious reception rooms
- Fitted kitchen & utility
- A property of historic interest
- Integral garage & Multiple Stores with opportunity for development
- Lawned gardens
- Close to local amenities of Kendal
- Ample driveway parking
- Ultrafast Broadband*
Description
Located north of the vibrant market town of Kendal. Conveniently situated within level walking distance of excellent local amenities, including shops and schools, this property offers great potential for an amazing family home.
Beck Mills House welcomes you with a dual-aspect porch, providing serene views of the river. The entrance hall, bathed in natural light, features a impressive solid wooden staircase leading to both the lower ground and first floors, complete with a cosy seating area.
On the ground floor, discover a versatile home office, ideal for hobbies or remote working. The living room, adorned with stone-faced pillars and exposed beams, boasts a charming stone fireplace with a inset burning stove. This dual-aspect room seamlessly flows into the dining area perfect for spending time with friends and family. Having access to a wraparound balcony here you can unwind while taking in picturesque views of the river and surrounding countryside.
The kitchen being spacious is equipped with integrated appliances including a SMEG 5-ring hob and extractor, Britannia range oven, Miele coffee machine and a stainless steel sink. Having ample wall and base units featuring granite worktops, a breakfast bar perfect for socializing whilst cooking and ample space for a large fridge freezer and informal seating area with access to the balcony.
Descending to the lower ground floor, you'll find a spectacular display of the original old mill wheel workings, and opposite a superb wine cellar keeping your favourite drinks perfectly chilled. The utility room, featuring engineered oak flooring, belfast sink and oak base units, houses a SMEG dryer and Bosch washing machine. A cloakroom with a WC and wash basin is conveniently located nearby, along with access to the integral garage perfect for storing gardening tools, workshop perfect for hobbies and store which is currently used for storing wood. This floor provides scope for further development of the large workshop and store rooms to provide additional accommodation.
The first floor hosts four double bedrooms, each with scenic views and window seating areas. Bedroom one includes a wardrobe space with a step up to the bed and and an en-suite with a walk-in shower, WC, wash basin and heated towel rail. Bedroom two over looks the river similar to bedroom three with bedroom four also being a spacious double, all bedrooms with ample space for storage. Throughout the property, original exposed beams and a stunning mullion window add character. A spacious house bathroom on this level offers a walk-in shower, WC, wash basin, heated towel rail and a recessed tiled bath.
The garden features the original mill race, patio seating areas perfect for a summer evening, tiered lawned gardens and access to the river and pebbled beach, surrounded by mature trees and shrubs. A cobbled entrance leads to the garage, with steps up to the main entrance.
Accommodation with approximate dimensions:
Ground Floor
Entrance Porch
Living Room 21' 8" x 21' 1" (6.62m x 6.43m)
Dining Room 16' 5" x 11' 5" (5.02m x 3.50m)
Kitchen 18' 2" x 12' 6" (5.56m x 3.83m)
Home Office 9' 7" x 8' 2" (2.94m x 2.51m)
Lower Ground Floor
Wine Cellar
Utillity 14' 2" x 6' 9" (4.32m x 2.08m)
Garage 17' 11" x 10' 11" (5.48m x 3.34m)
Cloakroom
Workshop 28' 11" x 27' 6" (8.82m x 8.40m)
Store 29' 7" x 8' 7" (9.03m x 2.62m)
First Floor
Bedroom One 19' 1" x 12' 6" (5.84m x 3.83m)
En-suite Shower Room
Bedroom Two 12' 6" x 9' 11" (3.83m x 3.03m)
Bedroom Three 12' 0" x 10' 4" (3.66m x 3.16m)
Bedroom Four 11' 11" x 10' 1" (3.64m x 3.08m)
House Bathroom
Storage Cupboard
Property information:
Tenure: Freehold.
Council Tax: Westmorland and Furness Council - Band F
Services: Oil central heating, mains water, mains electricity and private drainage. B4RN Broadband available.
Please note that due to updated regulations for septic tanks and private drainage facilities, interested parties may wish to seek independent advice on the installation. We can recommend several local firms who may be able to assist.
Energy Performance Certificate: The full Energy Performance Certificate is available on our website and also at any of our offices.
What3Words & Directions: ///demand.creatures.jugs
Beck Mills can be found by taking the Shap Road (A6) out of Kendal continue past the turning to Morrisons Supermarket and Kendal Rugby Club and then take the next turning right onto a private drive sign posted Beck Mills follow the lane down and Beck Mills House is the property at the end of the drive. Only one mile from the town centre, the situation is quiet and beautiful having the benefit of open countryside without the inconvenience.
Viewing: Strictly by appointment with Hackney & Leigh.
Anti Money Laundering Regulations: Please note that when an offer is accepted on a property, we must follow government legislation and carry out identification checks on all buyers under the Anti-Money Laundering Regulations (AML). We use a specialist third-party company to carry out these checks at a charge of £42.67 (inc. VAT) per individual or £36.19 (incl. vat) per individual, if more than one person is involved in the purchase (provided all individuals pay in one transaction). The charge is non-refundable, and you will be unable to proceed with the purchase of the property until these checks have been completed. In the event the property is being purchased in the name of a company, the charge will be £120 (incl. vat).
Disclaimer:
A thought from the owners: We feel extremely lucky to have spent many happy years enjoying this fantastic historic building and the natural beauty of this riverside location.
Brochures
Brochure- COUNCIL TAXA payment made to your local authority in order to pay for local services like schools, libraries, and refuse collection. The amount you pay depends on the value of the property.Read more about council Tax in our glossary page.
- Band: F
- PARKINGDetails of how and where vehicles can be parked, and any associated costs.Read more about parking in our glossary page.
- Garage,Off street
- GARDENA property has access to an outdoor space, which could be private or shared.
- Yes
- ACCESSIBILITYHow a property has been adapted to meet the needs of vulnerable or disabled individuals.Read more about accessibility in our glossary page.
- Ask agent
Beck Mills House, Shap Road, Kendal, Cumbria, LA9 6NY
Add an important place to see how long it'd take to get there from our property listings.
__mins driving to your place
Get an instant, personalised result:
- Show sellers you’re serious
- Secure viewings faster with agents
- No impact on your credit score
Your mortgage
Notes
Staying secure when looking for property
Ensure you're up to date with our latest advice on how to avoid fraud or scams when looking for property online.
Visit our security centre to find out moreDisclaimer - Property reference 100251034205. The information displayed about this property comprises a property advertisement. Rightmove.co.uk makes no warranty as to the accuracy or completeness of the advertisement or any linked or associated information, and Rightmove has no control over the content. This property advertisement does not constitute property particulars. The information is provided and maintained by Hackney & Leigh, Kendal. Please contact the selling agent or developer directly to obtain any information which may be available under the terms of The Energy Performance of Buildings (Certificates and Inspections) (England and Wales) Regulations 2007 or the Home Report if in relation to a residential property in Scotland.
*This is the average speed from the provider with the fastest broadband package available at this postcode. The average speed displayed is based on the download speeds of at least 50% of customers at peak time (8pm to 10pm). Fibre/cable services at the postcode are subject to availability and may differ between properties within a postcode. Speeds can be affected by a range of technical and environmental factors. The speed at the property may be lower than that listed above. You can check the estimated speed and confirm availability to a property prior to purchasing on the broadband provider's website. Providers may increase charges. The information is provided and maintained by Decision Technologies Limited. **This is indicative only and based on a 2-person household with multiple devices and simultaneous usage. Broadband performance is affected by multiple factors including number of occupants and devices, simultaneous usage, router range etc. For more information speak to your broadband provider.
Map data ©OpenStreetMap contributors.







