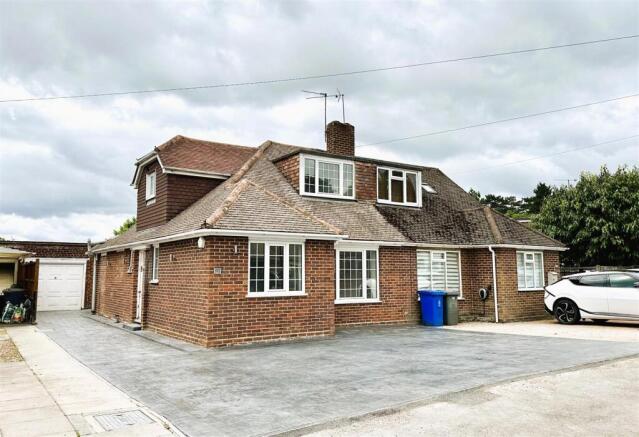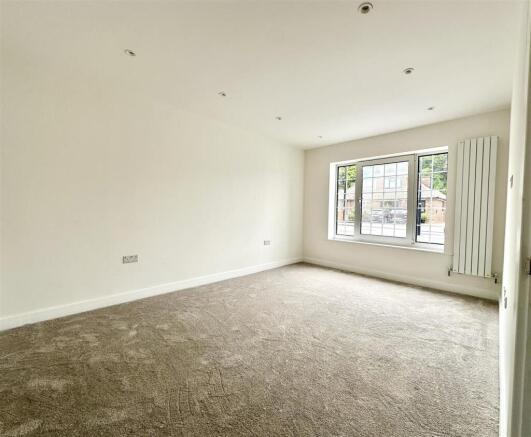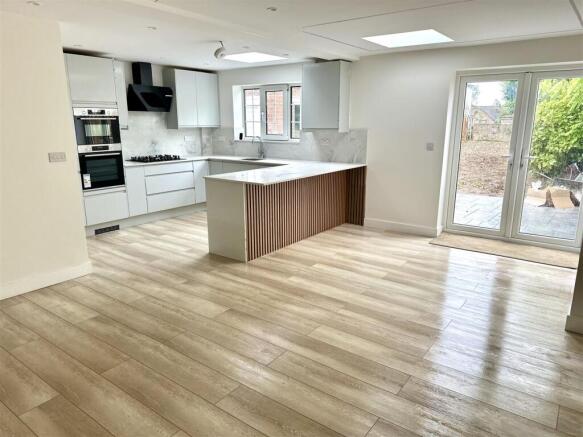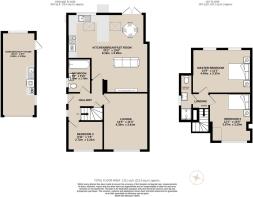Farm Road, Maidenhead

- PROPERTY TYPE
Bungalow
- BEDROOMS
3
- BATHROOMS
2
- SIZE
1,045 sq ft
97 sq m
- TENUREDescribes how you own a property. There are different types of tenure - freehold, leasehold, and commonhold.Read more about tenure in our glossary page.
Freehold
Key features
- An extended fully refurbished three/four bedroom chalet style property
- Double glazed windows and central heating
- Lounge and open plan kitchen/breakfast room
- 100ft rear garden and driveway to the front providing off street parking
- Ground Floor bathroom and first floor shower room
- EPC Rating C Council Tax Band E
Description
Tucked away in the highly sought-after enclave of Farm Road, just a short stroll from the acclaimed Newlands School and moments from acres of pristine National Trust land at Maidenhead Thicket, this beautifully extended three/four-bedroom chalet-style residence presents a rare opportunity to own a truly exceptional home. Perfectly positioned to the west of Maidenhead’s bustling town centre and the Elizabeth Line station, this sophisticated property blends classic charm with contemporary luxury.
Having undergone a meticulous full refurbishment, this elegant family home now offers over 1,210 sq ft of beautifully curated living space across two floors. From the moment you step inside, you are welcomed by refined finishes and a sense of calm, with oak-effect flooring flowing seamlessly through the ground floor and plush carpeting underfoot in the bedrooms.
The heart of this home is undoubtedly the expansive open-plan kitchen, breakfast, and lounge area – a space that’s been designed with both relaxed family living and elegant entertaining in mind. Bathed in natural light from the glorious south-facing rear garden, this area connects effortlessly to the outdoors, perfect for al fresco dining or summer soirées.
The kitchen is a statement in style and functionality – boasting striking white quartz worktops with matching splashbacks, a suite of premium Bosch integrated appliances including fridge-freezer, gas hob, oven, microwave/convection oven, and dishwasher. Thoughtfully chosen for their performance, reliability, and sleek appearance, every detail has been considered to ensure a perfect blend of form and function.
The remodelled family bathroom with striking tiling completes the arrangement to the ground floor – a beautifully finished space offering modern sophistication and everyday comfort.
The accommodation is both versatile and generous, with the potential for a fourth bedroom or home office, ideal for modern living needs.
The second floor is elegantly arranged to offer two generously proportioned bedrooms, each exuding charm and character. One enjoys an abundance of natural light through dual south-facing windows facing rear garden, while the other showcases architectural interest with beautifully sloped ceilings and eaves. A stylish and well appointed shower room serves both bedrooms, completing this thoughtfully designed upper level.
Externally, the property is introduced by a newly finished imprinted driveway, offering secure off-street parking for multiple vehicles. For visiting guests, the wide and tranquil road provides ample additional parking, ensuring effortless entertaining and convenience.
The substantial 100ft rear garden offers both privacy and scope – a tranquil backdrop with the potential (STPP) to further extend the home or create a separate outbuilding for a studio, office, or leisure suite.
Completing the offering is a garage/utility room, presenting further possibilities for conversion (STPP) into a home gym, playroom, or creative space – limited only by imagination.
This is more than just a house – it’s a lifestyle. A rare blend of countryside charm, contemporary design, and everyday convenience in one of Maidenhead’s most desirable locations.
Brochures
Farm Road, MaidenheadBrochure- COUNCIL TAXA payment made to your local authority in order to pay for local services like schools, libraries, and refuse collection. The amount you pay depends on the value of the property.Read more about council Tax in our glossary page.
- Ask agent
- PARKINGDetails of how and where vehicles can be parked, and any associated costs.Read more about parking in our glossary page.
- Yes
- GARDENA property has access to an outdoor space, which could be private or shared.
- Yes
- ACCESSIBILITYHow a property has been adapted to meet the needs of vulnerable or disabled individuals.Read more about accessibility in our glossary page.
- Ask agent
Energy performance certificate - ask agent
Farm Road, Maidenhead
Add an important place to see how long it'd take to get there from our property listings.
__mins driving to your place
Get an instant, personalised result:
- Show sellers you’re serious
- Secure viewings faster with agents
- No impact on your credit score
Your mortgage
Notes
Staying secure when looking for property
Ensure you're up to date with our latest advice on how to avoid fraud or scams when looking for property online.
Visit our security centre to find out moreDisclaimer - Property reference 33928135. The information displayed about this property comprises a property advertisement. Rightmove.co.uk makes no warranty as to the accuracy or completeness of the advertisement or any linked or associated information, and Rightmove has no control over the content. This property advertisement does not constitute property particulars. The information is provided and maintained by Stamfords, Hounslow. Please contact the selling agent or developer directly to obtain any information which may be available under the terms of The Energy Performance of Buildings (Certificates and Inspections) (England and Wales) Regulations 2007 or the Home Report if in relation to a residential property in Scotland.
*This is the average speed from the provider with the fastest broadband package available at this postcode. The average speed displayed is based on the download speeds of at least 50% of customers at peak time (8pm to 10pm). Fibre/cable services at the postcode are subject to availability and may differ between properties within a postcode. Speeds can be affected by a range of technical and environmental factors. The speed at the property may be lower than that listed above. You can check the estimated speed and confirm availability to a property prior to purchasing on the broadband provider's website. Providers may increase charges. The information is provided and maintained by Decision Technologies Limited. **This is indicative only and based on a 2-person household with multiple devices and simultaneous usage. Broadband performance is affected by multiple factors including number of occupants and devices, simultaneous usage, router range etc. For more information speak to your broadband provider.
Map data ©OpenStreetMap contributors.







