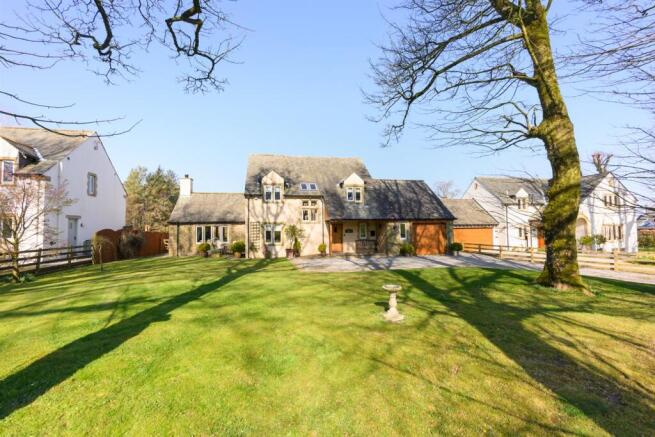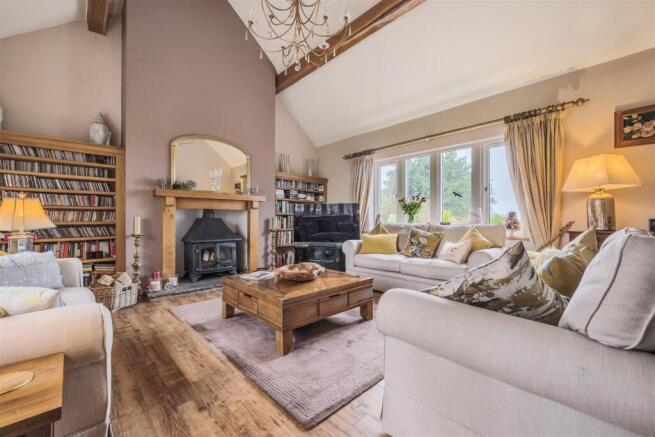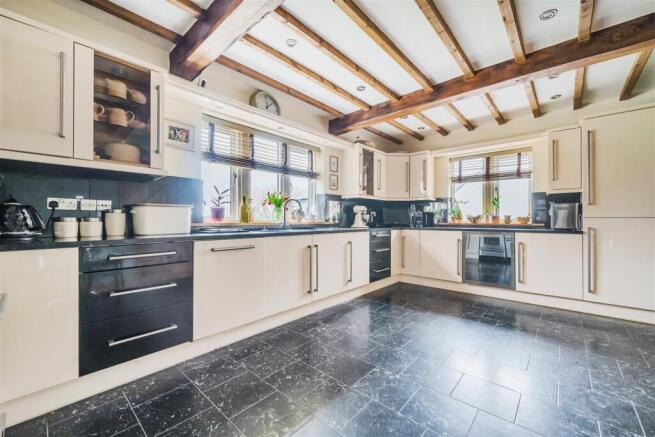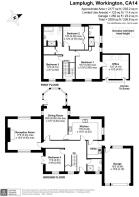Loweswater Road, Lamplugh

- PROPERTY TYPE
Detached
- BEDROOMS
4
- BATHROOMS
3
- SIZE
Ask agent
- TENUREDescribes how you own a property. There are different types of tenure - freehold, leasehold, and commonhold.Read more about tenure in our glossary page.
Freehold
Key features
- *** ONLINE VIEWING AVAILABLE ***
- Exquisite Family Home
- In Magnificent Setting on Edge of Lake Distrct
- EPC Rating- D
- Four Bedrooms
- Three Receptions and Superb Kitchen/Breakfast Room n
- Three Modern Bathrooms
- Stunning Extensive Gardens
- Sweeping Drive and Garaging
Description
Blake Fell House has been enjoyed by its present owners since it was built 19 years ago...Enjoying the finest of finishes throughout, it offers an impressive lifestyle on the very edge of the Lake District National Park with excellent road links, and just a short 10 minute drive to the lovely town of Cockermouth. The views extend over the Lakeland fells and across to the Solway coast.
The living space includes three gorgeous reception rooms, plus a superb fitted kitchen/breakfast room. utility room, bedroom and shower room, while the first floor includes a splendid master bedroom suite with an extra large room ideal for study
ursery/gym plus ensuite shower room, and there are two further tasteful bedrooms plus stylish four piece family bathroom.
The gardens are a true extension of the property with a sweeping drive and large mature lawns and trees to the front and garage, with a magnificent lawned garden to the rear, beautifully planted with established trees, shrubs and flower beds, with multiple patios to soak up the summer sun.
Read on for more......
About Blake Fell House - This is a stunning and stylish detached family residence with extensive mature gardens on the edge of the Lake District National Park.
It offers views over Blake Fell and to the rear across the Solway Coast to Dumfries and Galloway.
Blake Fell House has been built to the highest of standards, and enjoys the finest of materials and finishes throughout. This is a property made for discerning buyers.
The ground floor includes: a welcoming entrance hall, a sensational living room with double height vaulted ceiling and multi fuel stove, a large dining room ideal for family to gather and memorable supper parties, which leads into a glorious sunroom to watch the glorious sunsets ! There is an adorable fully integrated kitchen/breakfast room which leads into a separate utility room plus a ground floor bedroom/snug and shower room. The first floor includes: generous landing, beautiful master bedroom with second room attached, ideal for office/study
ursery or gym, and ensuite shower room plus two further stylish bedrooms and a gorgeous four piece family bathroom.
The extensive gardens are of a wonderful style and size, being well balanced with the proportions of the house. fantastic for children and dogs, and lots of peaceful seating areas to take full advantage of the location. With lawns to both the front and the rear and a sweeping gravel drive leading to the garage, there are mature trees, shrubs and flower beds plus pergola and a pretty gardenhouse...A thoroughly remarkable home !
Owners' Comments - ‘We fell in love with the house as soon as we saw it and had agreed to buy it within 24 hours”
“Relocating to the Lakes had always been a dream since childhood visits, now it became a reality”
Things You Need To Know - Oil fired central heating;
Double glazing.
Septic tank
Storm Porch - With paving and timber slated roof.
Entrance Hall - A lovely welcoming space with oak dog leg staircase, under-stair cupboard, amtico flooring.
Reception One - A stunning and formal room with vaulted ceiling, aspect is front and rear. This is a beautiful room with large fireplace with wood surround and slate hearth with cast iron multi-fuel burner, beams to the glorious vaulted ceiling, underfloor heating, amtico wood effect flooring.
Dining Room - A fabulous room, beautifully appointed with lots of ambient space for cordial get togethers, and flowing into the sun room. Window to side aspect, underfloor heating, amtico flooring.
Sun Room - With triple aspect and beautiful views over the garden, vaulted ceiling and beamed also and underfloor heating, amtico flooring.
Bedroom Four/Snug - Dual aspect with French doors to garden and patio to front aspect, underfloor heating, amtico flooring.
Kitchen/Dining Room - Windows to side and rear aspect, beautifully fitted with a high spec range of cream high gloss base and wall units with chrome handles incorporating glass display cupboard, granite worktops with integrated dual sink and swan neck tap, integrated complementary black fitted drawers, Rangemaster stove, stainless steel extractor chimney with granite splash-back, integrated dishwasher, integrated fridge and integrated freezer, dining space, beams to ceiling, integrated ceiling lights, tiled floor, underfloor heating, door to:
Utility Room - Comprising cream base and wall units with groove doors and chrome handles, black worktops, stainless steel sink and drainer, plumbing for washing machine, tiled flooring, door to external, underfloor heating, cloaks hanging space, fluorescent strip lighting, alarm control box.
Shower Room - Fully tiled in white, comprising a shower cubicle with waterfall head and chrome fittings, low level WC, bidet and pedestal wash hand basin, underfloor heating, amtico flooring. Extractor fan, chrome ladder radiator.
Half Landing - With window to front aspect allowing superlative views of Blake Fell.
First Floor Landing - With radiator, access to loft, lovely large airing cupboard with tank.
Master Bedroom - Window to front aspect, fabulous accent wall, fitted single cupboard, door to en suite.
En Suite Shower Room - A pretty fully tiled room with full size shower cubicle with waterfall head and chrome shower fittings, pedestal wash hand basin, low level WC, amtico flooring, chrome ladder radiator, integrated ceiling lighting, radiator.
Room Adjacent To Bedroom One - This is an ideal study/bedroom
ursery/gym/home office. Excellent size with two Velux windows, radiator, storage cupboard in attic.
Bedroom Two - With window to rear aspect, fully fitted range of high quality wardrobes with hanging and shelving space, radiator.
Bedroom Three - With window to front aspect, double bedroom with radiator.
Family Bathroom - Gorgeous family bathroom with beautiful tub bath with central taps, full size shower cubicle with chrome shower fitted, pedestal wash hand basin, low level WC, shelving area, amtico flooring, white tiled finishes, accent wall, integrated ceiling lighting and chrome ladder radiator.
Garage And Parking - A gate leads onto a drive which provides parking for multiple vehicles. There is a larger than average single garage and includes a Hypervolt "Home 3Pro" electric car charger with extended cable (for garage or drive charging).
External - Front - To the front of the property, the front garden is accessed via a wooden five bar gate into a sweeping gravel drive, a beautiful lawn with mature trees and fencing to all sides. The driveway leads to the garage. magnificent views abound !
External- Side - To the side and at the rear of the property is a generous paved area with lots of space for garden furnishings to enjoy those relaxing days with maybe a glass or two of something cool...And of course, not forgetting those views....
External - Rear - To the rear of the property is a magnificent lawned area, beautifully maintained by the present owners, with borders of trees, shrubs, multiple patios, lawns, gravel areas, young trees, vegetable patch and also a cute little summerhouse.
Outlook - From the front there is a stunning view of Blake Fell and the surrounding countryside.
From the rear there are beautiful countryside views in a westerly direction - the sunsets are spectacular!
Directions - The property is best approached by leaving Cockermouth by way of A5086 towards Egremont. Turn off in Lamplugh where signposted Lamplugh Green and Lamplugh Church. Proceed along here for apprimately 1 mile, until reaching the left hand turn signposted Loweswater. The property can be found a short way along here with a Grisdales For Sale board.
Council Tax - We have been advised by Copeland Borough Council ) that this property is placed in Tax Band E.
Viewing Arrangements - To view this property, please contact us on .
Notes To Brochure - Please note that all measurements have been taken using a laser tape measure which may be subject to a small margin of error. None of the appliances, heating system or fittings included within the sale have been tested or can be assumed to be in full working order. Purchasers are strongly advised to satisfy themselves by way of survey and their own enquiries. The brochure does not constitute a contract, part of a contract or warranty.
The Consumer Protection Regulations 2008 - Please contact us before viewing the property. If there is any point of particular importance to you we will be pleased to provide additional information or to make further enquiries. We will also confirm that the property remains available. This is particularly important if you are contemplating travelling some distance to view the property.
Moving With Grisdales - Moving is an exciting time but only if everything proceeds smoothly. Whether you are selling, letting, buying or renting, we understand that moving home can be a very stressful and daunting prospect. That's why, at Grisdales, we work together as a team, giving dedicated support and advice every step of the way to help your move run as smoothly and efficiently as possible.
Free Market Appraisal - If you are thinking of moving, we offer a completely free market valuation and appraisal of your existing home. We will advise you upon an asking price which accurately positions your property in the current market place, maximising viewings and your sale prospects.
Lettings And Management - If you are interested in property as an investment, we can help you every step of the way from Buy to Let advice to effective property letting and management
Surveys And Valuations - We want your purchase to live up to those dreams, hopes and expectations. You need to know that your new home will not only be a sound investment, but also one which you will enjoy without the worry of the unknown. Grisdales offer a wide range of survey and valuation reports to meet different needs all backed by the qualification, experience and knowledge of a Chartered Surveyor.
Mortgage Advice Bureau - Grisdales work with Mortgage Advice Bureau, one of the UK's largest award winning mortgage brokers, offering expert professional advice to find the right mortgage for you. We have access to over 11,000 mortgages from over 90 different lenders across the UK.
Our advice will be specifically tailored to your needs and circumstances which could be for your first home, moving home, re-mortgaging or investing in property.
Mortgage Advice Bureau - Doing what's right for you.
Your home may be repossessed if you do not keep up repayments on your mortgage.
There will be a fee for mortgage advice. The actual amount you pay will depend upon your circumstances. The fee is up to 1% but a typical fee is 0.3% of the amount borrowed.”
To find out how we can help you realise your dreams, just call your nearest Grisdales office.
Brochures
Loweswater Road, Lamplugh- COUNCIL TAXA payment made to your local authority in order to pay for local services like schools, libraries, and refuse collection. The amount you pay depends on the value of the property.Read more about council Tax in our glossary page.
- Band: E
- PARKINGDetails of how and where vehicles can be parked, and any associated costs.Read more about parking in our glossary page.
- Yes
- GARDENA property has access to an outdoor space, which could be private or shared.
- Yes
- ACCESSIBILITYHow a property has been adapted to meet the needs of vulnerable or disabled individuals.Read more about accessibility in our glossary page.
- Ask agent
Loweswater Road, Lamplugh
Add an important place to see how long it'd take to get there from our property listings.
__mins driving to your place
Get an instant, personalised result:
- Show sellers you’re serious
- Secure viewings faster with agents
- No impact on your credit score



Your mortgage
Notes
Staying secure when looking for property
Ensure you're up to date with our latest advice on how to avoid fraud or scams when looking for property online.
Visit our security centre to find out moreDisclaimer - Property reference 33928251. The information displayed about this property comprises a property advertisement. Rightmove.co.uk makes no warranty as to the accuracy or completeness of the advertisement or any linked or associated information, and Rightmove has no control over the content. This property advertisement does not constitute property particulars. The information is provided and maintained by Grisdales Estate Agents, Cockermouth. Please contact the selling agent or developer directly to obtain any information which may be available under the terms of The Energy Performance of Buildings (Certificates and Inspections) (England and Wales) Regulations 2007 or the Home Report if in relation to a residential property in Scotland.
*This is the average speed from the provider with the fastest broadband package available at this postcode. The average speed displayed is based on the download speeds of at least 50% of customers at peak time (8pm to 10pm). Fibre/cable services at the postcode are subject to availability and may differ between properties within a postcode. Speeds can be affected by a range of technical and environmental factors. The speed at the property may be lower than that listed above. You can check the estimated speed and confirm availability to a property prior to purchasing on the broadband provider's website. Providers may increase charges. The information is provided and maintained by Decision Technologies Limited. **This is indicative only and based on a 2-person household with multiple devices and simultaneous usage. Broadband performance is affected by multiple factors including number of occupants and devices, simultaneous usage, router range etc. For more information speak to your broadband provider.
Map data ©OpenStreetMap contributors.




