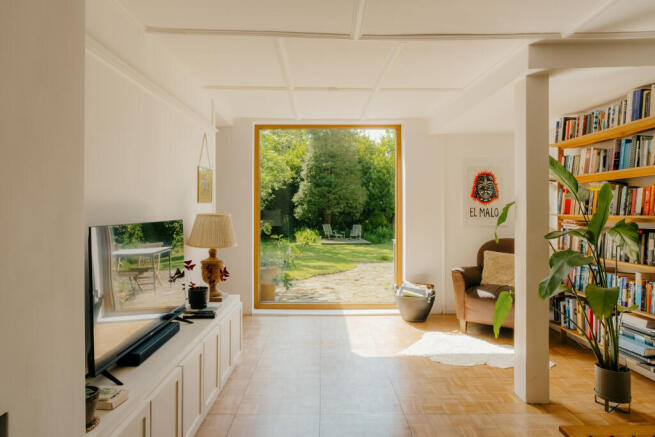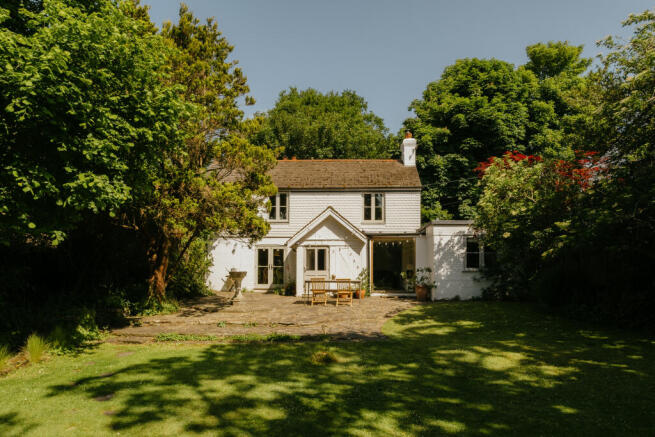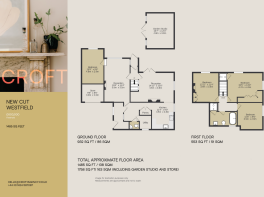New Cut, Westfield

- PROPERTY TYPE
Detached
- BEDROOMS
4
- BATHROOMS
1
- SIZE
1,485 sq ft
138 sq m
- TENUREDescribes how you own a property. There are different types of tenure - freehold, leasehold, and commonhold.Read more about tenure in our glossary page.
Ask agent
Description
Inside
A glazed porchway opens into a generous entrance hall, with original mosaic parquet running underfoot. To the right of the hall, a spacious utility and cloakroom sit neatly behind ledged and braced timber doors. A row of tall joinery conceals a generous larder, leading to the well-considered kitchen. Black cabinetry is topped in crisp white acrylic, with brushed brass handles and deep ceramic sink, a west-facing window allows afternoon light to filter into the space.
Adjacent to the kitchen is a well-proportioned dual-aspect dining room. Ornate stained-glass panels punctuate the dividing staircase, while a grand Carrara marble fireplace anchors the room. Sage-painted timber French doors lead onto the rear terrace, which is laid in free-form stone paving.
Parquet flooring continues into the sitting room, where a full-height picture window frames the mature south-facing garden, adding a sense of volume and calm. A wood-burning stove is set into a tiled hearth, with open shelving to one alcove and low cabinetry to the other. Painted timber panelling runs beneath the picture rail, and a structural column adds further architectural interest.
Beyond the sitting room, a ground-floor bedroom is finished with honey-toned sisal carpet and offers garden views through wooden casement windows, that feature throughout the home.
On the first floor, the dual-aspect principal bedroom features bespoke wardrobes and an en-suite shower, fully tiled in a soft white. Two further double bedrooms include fitted storage and elevated views of the garden. The family bathroom is finished with terrazzo-style floor tiles, and fitted with a walk-in rainfall shower, deep-set bath, and bespoke timber washstand.
Outside
The secluded rear garden offers a generous lawn, bordered by an array of mature planting and trees. A reclaimed brick pathway in stretcher bond runs along one side, edging deep flower beds. Toward the far end, a tree house is tucked among the greenery and a raised deck is oriented to catch the westerly evening sun. A detached garden studio clad in dark-stained timber offers nearly 200 square feet of additional living space, currently arranged as a home office with heating and electricity. To the front of the property parking is arranged across two areas, with room for three vehicles. There is an electric charging point, side access to the garden and a storeroom.
Area
Public footpaths lead directly from the lane into the surrounding High Weald countryside, designated as an area of outstanding natural beauty. The village itself is home to a well-regarded pub, butcher, and village store. Hastings and St Leonards are a short drive away, offering a selection of independent shops, restaurants, and galleries, all linked by the seafront and promenade. St Leonards and the nearby town of Battle offer direct train connections to central London. Located within the catchment area for Claverham Community College, transport is offered via coach from the village.
Brochures
Property Details | Myskins- COUNCIL TAXA payment made to your local authority in order to pay for local services like schools, libraries, and refuse collection. The amount you pay depends on the value of the property.Read more about council Tax in our glossary page.
- Band: E
- PARKINGDetails of how and where vehicles can be parked, and any associated costs.Read more about parking in our glossary page.
- Driveway
- GARDENA property has access to an outdoor space, which could be private or shared.
- Back garden
- ACCESSIBILITYHow a property has been adapted to meet the needs of vulnerable or disabled individuals.Read more about accessibility in our glossary page.
- Ask agent
New Cut, Westfield
Add an important place to see how long it'd take to get there from our property listings.
__mins driving to your place
Get an instant, personalised result:
- Show sellers you’re serious
- Secure viewings faster with agents
- No impact on your credit score
Your mortgage
Notes
Staying secure when looking for property
Ensure you're up to date with our latest advice on how to avoid fraud or scams when looking for property online.
Visit our security centre to find out moreDisclaimer - Property reference RYQ-17293885. The information displayed about this property comprises a property advertisement. Rightmove.co.uk makes no warranty as to the accuracy or completeness of the advertisement or any linked or associated information, and Rightmove has no control over the content. This property advertisement does not constitute property particulars. The information is provided and maintained by CROFT agency, Hastings. Please contact the selling agent or developer directly to obtain any information which may be available under the terms of The Energy Performance of Buildings (Certificates and Inspections) (England and Wales) Regulations 2007 or the Home Report if in relation to a residential property in Scotland.
*This is the average speed from the provider with the fastest broadband package available at this postcode. The average speed displayed is based on the download speeds of at least 50% of customers at peak time (8pm to 10pm). Fibre/cable services at the postcode are subject to availability and may differ between properties within a postcode. Speeds can be affected by a range of technical and environmental factors. The speed at the property may be lower than that listed above. You can check the estimated speed and confirm availability to a property prior to purchasing on the broadband provider's website. Providers may increase charges. The information is provided and maintained by Decision Technologies Limited. **This is indicative only and based on a 2-person household with multiple devices and simultaneous usage. Broadband performance is affected by multiple factors including number of occupants and devices, simultaneous usage, router range etc. For more information speak to your broadband provider.
Map data ©OpenStreetMap contributors.




