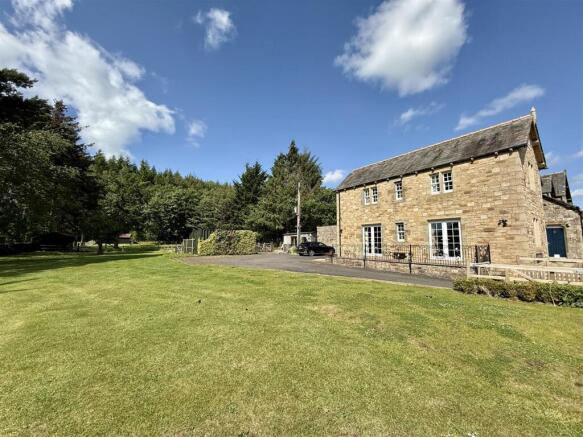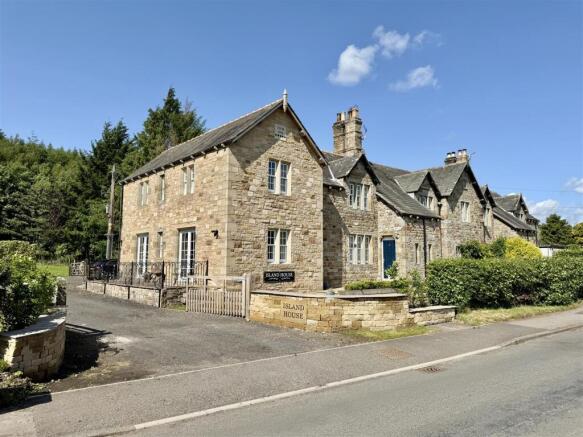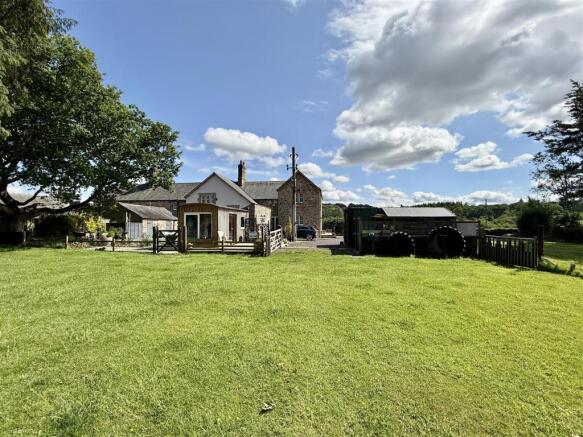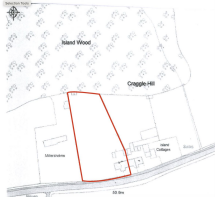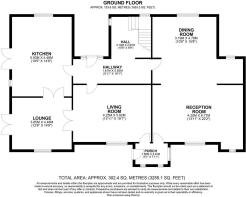5 bedroom country house for sale
Lanercost, Brampton

- PROPERTY TYPE
Country House
- BEDROOMS
5
- BATHROOMS
4
- SIZE
Ask agent
- TENUREDescribes how you own a property. There are different types of tenure - freehold, leasehold, and commonhold.Read more about tenure in our glossary page.
Freehold
Key features
- Substantial 5 bedroom home
- Sitting within around 1 acre of grounds
- Beautifully extended, renovated and reconfigured into a family home
- B&B income potential
- Many flexible options as a multi-generational home
- Abundance of Parking
- Lawned Garden with Paddock area and Woodland
- Excellent transport links and local amenities
- Nr Hadrian's Wall AONB
- Desirable location close to Brampton
Description
Island House purchased by current owner 2012 as two cottages which have been sensitively re-designed, extended and modernised with the addition of a substantial 2 storey modern extension to a characterful home in generous tree lined grounds of circa 1 acre with woodland to the rear surrounded by open countryside. The property is located in Lanercost, an extremely desirable location and sits on the main Hadrian’s Wall tourist route, being very close to some of the major tourism sites.
Internally - Arrive at the property to a well hedged and gated entrance with a spacious car parking area lawn, patio, decked areas and paddock.
Entry from the rear of the property is through a traditional sandstone flagged walkway. Leading to a spacious hallway (part tiled) with reception and kitchen rooms off.
Kitchen
To the right a large modern kitchen overlooking the garden with patio doors. The Howden kitchen has an abundance of kitchen wall and floor units, induction hob cooker with stainless steel extraction, Franke sink with spray head tap, integrated dishwasher, fridge/freezer, microwave oven and coffee machine. The floor is tiled/carpeted.
Family Room
Off the kitchen a glass/oak door to a well-lit dual aspect room with patio doors overlooking the garden. A feature stone wall and double glass/oak doors lead to the Living Room which also can be accessed directly from the hallway)
Living Room
A very large airy room with a multi-fuel Hunter stove (with a back-boiler) set into the inglenook large traditional stone fire surround and hearth. A door from this room leads to the front porch. The window in this room overlooks the front garden
Porch
The front door provides access to both the Living Room and Sitting Room and is a well-lit sunny space. There is a small boarded loft space above
Sitting Room
Through an oak door off the porch a large airy room with a red brick/oak fireplace with two windows looking out to the hedged garden and deck area. Double glass and oak doors adjoin to the formal Dining Room
Dining Room
A large room overloloking the paved and garden area to the rear and paddock beyond which will accommodate a substantial dining table and chairs with ample of space for display cabinets and storage units. Oak doorway (fire rated) leads back to the hallway and stairs
Hallway
The large spacious hallway has plenty of space to add understair storage and a solid wood staircase leads to the upper floor, the stairs have a half landing and large windows overlooking the rear of the property
At the top of the stairs is a large mirror doored cupboard housing hot water tanks, system and currently used as a drying area.
To the left there are two large bedrooms.
Bedroom 1
Very spacious able to accommodate a king size bed and bunk beds with ample of space overlooking the rear garden. This room has an en-suite shower room, vanity unit and wc. Oak door which is fire-rated.
Bedroom 2
Very spacious King size bedroom with exposed beams and high ceiling and large fitted cupboards/wardrobe to one side. The window overlooks the front garden and also benefits from an en-suite shower room, vanity unit and wc. Oak door which is fire-rated
Between Bedroom 1 and 2 loft access is provided in the ceiling.
Bedroom 3
King size bedroom with an original feature fireplace, window overlooking the front garden and a en-suite shower room, vanity and wc with electric shower with exposed beams. A fitted wardrobe with matching drawers. Oak door whish is fire-rated.
Through an oak door leading to
Family Bathroom
A 4 piece family bathroom with large tray and glass cubicle, chrome tower panel shower, gloss white vanity unit and full-size bath and a tiled grey plank effect floor.
Outside of the bathroom is ladder access loft hatch to the roof space which is partially boarded.
Two further bedrooms…
Bedroom 4
Large King size room with dual aspect and walk-in wardrobe. Oak fire rated door
Master Bedroom
Super king size with dual aspect overlooking the front and rear garden and a modern dressing room which overlooks the garden. Oak fire rated door
Externally - A paved area with artificial grass with plenty of seating areas and traditional stone and slate outbuildings and garden area which overlooks the tree lined paddock
To the left is a Laundry room complete with fitted units, Belfast sink and a separate boiler shed.
To the right is a coal house, storage shed, outside WC and wood log store.
The oil storage tank is located here.
A wood clad container is currently used as a gym
Garden Outbuildings - A concrete floored, wooden sided, red tiled building houses gardening equipment with a smaller garden shed alongside used for additional wood store etc.
A further large wooden shed with red tiled roof sits between the front garden and the paddock with a small patio area overlooking the grassed area with fruit and flowering trees (apple, plum, cherry, laburnum, weeping willow, damson, mature oak and spruce)
The large lawned area is well kept and a wildflower area has recently been planted.
The area is edged with wood between the grass and the driveway.
A further ivy clad container is used currently to store tools and has four dog kennels and run attached
Further Potential - As well as a substantial family home, subject to the relevant planning consents, the property lends itself well to:
Bed & Breakfast accommodation – 3 letting bedrooms already up and running
To be split to form two separate dwellings
Space to build garage and or workshop for own business
Space to add an Orangerie or Conservatory
Space to keep a pony/sheep or poultry
Space to grow own fruit and vegetables
Convert outbuildings to make stand-alone compact accommodation
Location - Lanercost Primary School is a short walk distance away and is OUTSTANDING
Cricket Pitch a short walk with a bar that is open once a week and match-days
Lanercost Tea and Craft rooms
Services & Further Property Information - The property has its own septic tank, is on mains water and electric. There is an outside tap and outside electricity to several locations.
All rooms have fitted carpets unless stated and have radiators. The loft space is very well insulated.
All the windows are Rehau upvc purpose made sash windows and exterior doors are composite.
Oil and Multi-fuel fired heating and water system
No TPOs, no conservation area,
Epc & Council Tax - EPC - On Order
Council Tax - E
Please be aware that due to a limited number of EPC providers in Cumbria, there may be delays in obtaining Energy Performance Certificates (EPCs) for some properties. We anticipate receiving them within 7-14 days of the property's listing. If there are any further delays, we will update the property brochure with the expected availability of the EPC. Thank you for your understanding.
Disclaimer - These particulars, whilst believed to be accurate are set out as a general guideline and do not constitute any part of an offer or contract. Intending Purchasers should not rely on them as statements of representation of fact but must satisfy themselves by inspection or otherwise as to their accuracy. The services, systems, and appliances shown may not have been tested and has no guarantee as to their operability or efficiency can be given. All floor plans are created as a guide to the lay out of the property and should not be considered as a true depiction of any property and constitutes no part of a legal contract.
Brochures
Lanercost, Brampton- COUNCIL TAXA payment made to your local authority in order to pay for local services like schools, libraries, and refuse collection. The amount you pay depends on the value of the property.Read more about council Tax in our glossary page.
- Band: E
- PARKINGDetails of how and where vehicles can be parked, and any associated costs.Read more about parking in our glossary page.
- Yes
- GARDENA property has access to an outdoor space, which could be private or shared.
- Yes
- ACCESSIBILITYHow a property has been adapted to meet the needs of vulnerable or disabled individuals.Read more about accessibility in our glossary page.
- Ask agent
Lanercost, Brampton
Add an important place to see how long it'd take to get there from our property listings.
__mins driving to your place
Get an instant, personalised result:
- Show sellers you’re serious
- Secure viewings faster with agents
- No impact on your credit score
Your mortgage
Notes
Staying secure when looking for property
Ensure you're up to date with our latest advice on how to avoid fraud or scams when looking for property online.
Visit our security centre to find out moreDisclaimer - Property reference 33928485. The information displayed about this property comprises a property advertisement. Rightmove.co.uk makes no warranty as to the accuracy or completeness of the advertisement or any linked or associated information, and Rightmove has no control over the content. This property advertisement does not constitute property particulars. The information is provided and maintained by David Britton Estates, Penrith. Please contact the selling agent or developer directly to obtain any information which may be available under the terms of The Energy Performance of Buildings (Certificates and Inspections) (England and Wales) Regulations 2007 or the Home Report if in relation to a residential property in Scotland.
*This is the average speed from the provider with the fastest broadband package available at this postcode. The average speed displayed is based on the download speeds of at least 50% of customers at peak time (8pm to 10pm). Fibre/cable services at the postcode are subject to availability and may differ between properties within a postcode. Speeds can be affected by a range of technical and environmental factors. The speed at the property may be lower than that listed above. You can check the estimated speed and confirm availability to a property prior to purchasing on the broadband provider's website. Providers may increase charges. The information is provided and maintained by Decision Technologies Limited. **This is indicative only and based on a 2-person household with multiple devices and simultaneous usage. Broadband performance is affected by multiple factors including number of occupants and devices, simultaneous usage, router range etc. For more information speak to your broadband provider.
Map data ©OpenStreetMap contributors.
