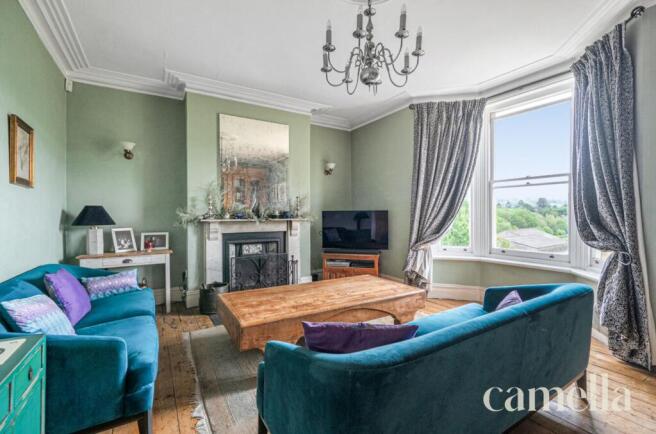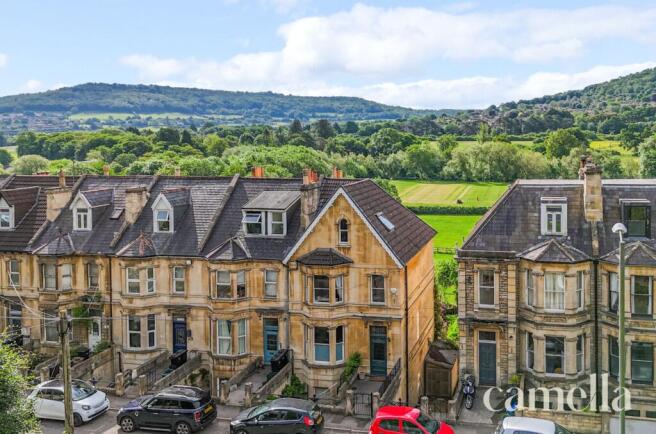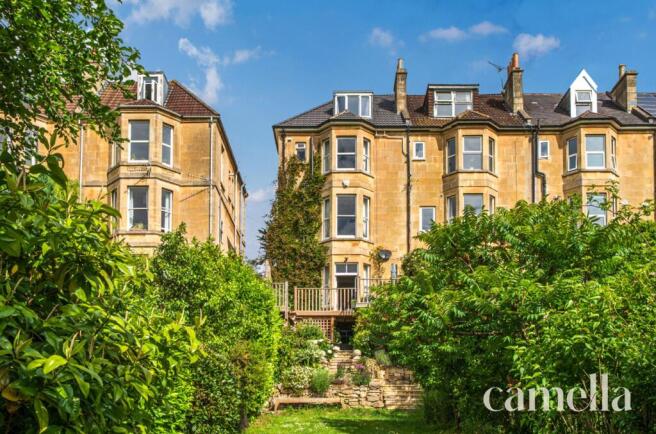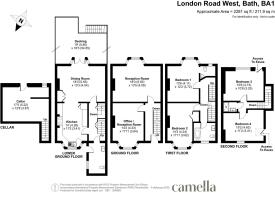
London Road West, Bath, BA1

- PROPERTY TYPE
End of Terrace
- BEDROOMS
4
- BATHROOMS
2
- SIZE
2,228 sq ft
207 sq m
- TENUREDescribes how you own a property. There are different types of tenure - freehold, leasehold, and commonhold.Read more about tenure in our glossary page.
Freehold
Key features
- VICTORIAN END OF TERRACE FREEHOLD PROPERTY SET OVER FOUR FLOORS WITH CELLAR
- HIGHLY DESIRABLE VILLAGE OF BATHEASTON
- 4 SPACIOUS DOUBLE BEDROOMS
- STUNNING PERIOD FEATURES & HIGH CEILINGS
- BEAUTIFUL VIEWS OVER BATHAMPTON MEADOWS
- SECLUDED SOUTH-FACING REAR GARDEN WITH DECKING AREA AND MATURE SHRUBS
- CLOSE TO THE BUS STOP WITH EASY ACCESS TO BATH CITY CENTRE (2 MILES)
- CLOSE TO LOCAL VILLAGE AMENITIES - GATHER CAFE, BOOTS PHARMACY, GP
- CHARMING KITCHEN WITH ISLAND AND FITTED DRESSER
- NO CHAIN
Description
Setting the scene
Set in the picturesque village of Batheaston, just two miles from the historic city of Bath, this property offers the perfect balance of rural tranquillity and urban access. Known for its strong community spirit and riverside setting, Batheaston combines natural beauty with everyday convenience.
Close to the River Avon, the village enjoys scenic walking and cycling routes, including the iconic Solsbury Hill. Batheaston Meadows provides open green space ideal for picnics, dog walks, and wildlife spotting—plus paddleboarding in the warmer months.
Located close to local village amenities such as the Gather Cafe, Boots Pharmacy, and GP, residents enjoy the convenience of city living in a peaceful village setting. For commuters, Batheaston is conveniently placed for the M4 motorway and Bath Spa train station.
Families will appreciate the excellent nearby primary schools—Batheaston, Bathford, and Bathampton—as well as access to top secondary and independent schools in Bath and Wiltshire.
The Property
This Victorian end of terrace freehold property offers a perfect blend of period charm and contemporary convenience. Spread over four floors with a cellar, this delightful home boasts stunning period features, including high ceilings and beautiful views overlooking Bathampton Meadows. The property comprises four spacious double bedrooms, ensuring ample space for a growing family or visiting guests. The charming kitchen, complete with an island and fitted dresser, provides a cosy space for culinary creations.
Step outside to discover the secluded South-facing rear garden, a tranquil oasis featuring a decking area and mature shrubs, ideal for al fresco dining and relaxation. The property also benefits from a small front courtyard providing easy access to the front of the property from the Lower Ground level.
Perfect for those seeking a characterful home in a picturesque location, this property is offered with no chain.
EPC Rating: E
Entrance hallway
A welcoming entrance hallway featuring beautiful stained glass door, a practical coir mat well, and original oak floorboards that add warmth and character.
Sitting room
5.55m x 4.09m
Spacious and elegant this room features high ceilings and a lovely bay window that frames spectacular views over Bathampton Meadows. The space is rich in period charm, with original oak floorboards underfoot, a real wood burning fireplace with an ornate marble surround and original decorative tiles. Beautifully preserved original wood cornices and original sash windows adding character and craftsmanship throughout.
Office/Reception Room
4.33m x 3.64m
A stunning and spacious front-aspect reception room, currently used as an office, featuring a striking bay window that floods the space with natural light. High ceilings and original cornices enhance the room’s period charm, while original oak wood flooring adds warmth and character. The room also benefits from built-in shelving and an unfinished fireplace fitted with an electric wood burner.
Kitchen
4.26m x 3.41m
A beautifully appointed bespoke cream Shaker-style kitchen located on the lower ground floor, featuring sleek black granite worktops and a charming built-in original dresser. At its heart sits a stunning AGA, serving as a striking centrepiece. The kitchen offers space for a freestanding island and includes integrated appliances such as a fridge, freezer, and microwave, with additional space for a dishwasher.
Dining Room
5.55m x 4.04m
A large and light-filled rear-facing dining room, featuring French windows that open directly onto a decked area—perfect for entertaining. This elegant space showcases beautiful period features, including original cornicing and a charming open fireplace (currently not in use). A fitted pantry cupboard adds practicality while complementing the room’s classic character.
Utility/WC
A practical mixed-use WC and utility room featuring terracotta floor tiles and convenient access to the front courtyard. The space includes a recently installed toilet, wall-mounted cabinets for storage, and ample room for a Belfast sink. It also houses the boiler, newly fitted in 2022, making this a highly functional and well-designed area of the home
Cellar
5.22m x 3.87m
A spacious and practical cellar with full electrics, accessed via stairs from the kitchen. This versatile space features a large fitted workbench and offers excellent potential for use as a home gym, workshop, or additional storage.
Bedroom 1
4.11m x 3.72m
This spacious rear-aspect main bedroom boasts a beautiful bay window with far-reaching views over Bathampton Meadows. Period features include elegant cornicing and a decorative fireplace, adding charm and character. The room also benefits from a private en-suite WC and sink for added convenience.
Bedroom 2
4.34m x 3.62m
This generously-sized double bedroom features a large front-aspect bay window that fills the room with natural light. Finished with a soft grey carpet, it includes a decorative fireplace, built-in shelves, a generous storage cupboard, and ample space for a double fitted wardrobe.
Bathroom
A stunning front-aspect bathroom featuring classic metro tiles and sleek slate flooring. A beautiful roll-top bath provides a luxurious focal point, complemented by a custom vanity sink unit and a heated towel rail for added comfort and convenience.
Bedroom 3
4.73m x 3.25m
This bright and airy double bedroom, located in a loft conversion, benefits from a dual-aspect layout with Velux windows that flood the space with natural light. A well-proportioned room, it offers a comfortable and peaceful retreat with plenty of charm.
Bedroom 4
4.63m x 3.41m
A generously sized double bedroom overlooking the garden and stunning views, with ample space for a large double wardrobe and additional furniture.
Shower room
A stylish shower room featuring natural stone tiles, a sleek shower unit, and a contemporary sink.
Yard
Small front courtyard for easy access to the front of the property from the Lower Ground level.
Rear Garden
A standout feature of this home is the large south-facing garden, accessed directly from the dining room onto a spacious deck—ideal for outdoor dining and entertaining with stunning views. Recently renovated Bath stone steps lead down to a generous lawn bordered by mature shrubs and fruit-bearing apple, pear, and plum trees. At the far end, a custom-built tree house with a swing and slide set offers a perfect play area for children. Additional benefits include access to a cellar from the garden and a storage shed for garden tools.
- COUNCIL TAXA payment made to your local authority in order to pay for local services like schools, libraries, and refuse collection. The amount you pay depends on the value of the property.Read more about council Tax in our glossary page.
- Band: D
- PARKINGDetails of how and where vehicles can be parked, and any associated costs.Read more about parking in our glossary page.
- Ask agent
- GARDENA property has access to an outdoor space, which could be private or shared.
- Private garden,Rear garden
- ACCESSIBILITYHow a property has been adapted to meet the needs of vulnerable or disabled individuals.Read more about accessibility in our glossary page.
- Ask agent
London Road West, Bath, BA1
Add an important place to see how long it'd take to get there from our property listings.
__mins driving to your place
Explore area BETA
Bath
Get to know this area with AI-generated guides about local green spaces, transport links, restaurants and more.
Get an instant, personalised result:
- Show sellers you’re serious
- Secure viewings faster with agents
- No impact on your credit score

Your mortgage
Notes
Staying secure when looking for property
Ensure you're up to date with our latest advice on how to avoid fraud or scams when looking for property online.
Visit our security centre to find out moreDisclaimer - Property reference f2dd28ca-3931-4a53-9cc6-a24813c72da9. The information displayed about this property comprises a property advertisement. Rightmove.co.uk makes no warranty as to the accuracy or completeness of the advertisement or any linked or associated information, and Rightmove has no control over the content. This property advertisement does not constitute property particulars. The information is provided and maintained by CAMELLA ESTATE AGENTS, Batheaston. Please contact the selling agent or developer directly to obtain any information which may be available under the terms of The Energy Performance of Buildings (Certificates and Inspections) (England and Wales) Regulations 2007 or the Home Report if in relation to a residential property in Scotland.
*This is the average speed from the provider with the fastest broadband package available at this postcode. The average speed displayed is based on the download speeds of at least 50% of customers at peak time (8pm to 10pm). Fibre/cable services at the postcode are subject to availability and may differ between properties within a postcode. Speeds can be affected by a range of technical and environmental factors. The speed at the property may be lower than that listed above. You can check the estimated speed and confirm availability to a property prior to purchasing on the broadband provider's website. Providers may increase charges. The information is provided and maintained by Decision Technologies Limited. **This is indicative only and based on a 2-person household with multiple devices and simultaneous usage. Broadband performance is affected by multiple factors including number of occupants and devices, simultaneous usage, router range etc. For more information speak to your broadband provider.
Map data ©OpenStreetMap contributors.





