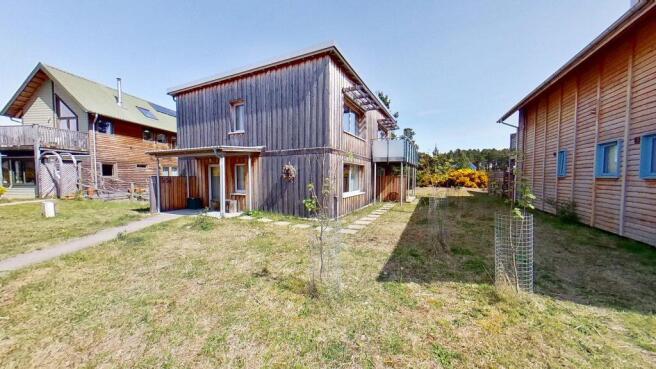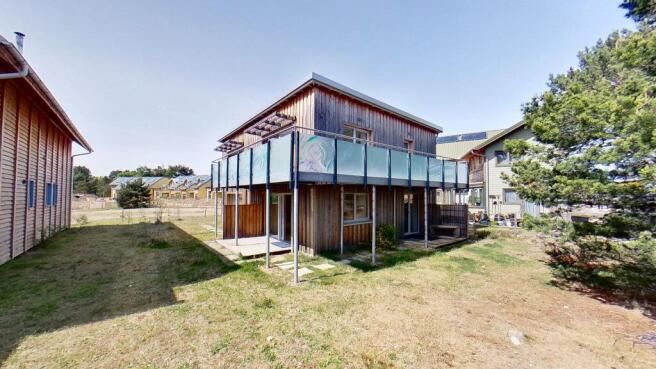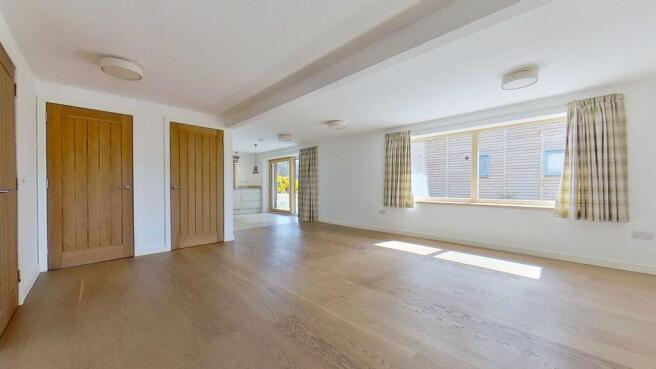551, West Whins, The Park, Findhorn, Moray, IV36 3SH

- PROPERTY TYPE
Detached
- BEDROOMS
2
- BATHROOMS
2
- SIZE
Ask agent
- TENUREDescribes how you own a property. There are different types of tenure - freehold, leasehold, and commonhold.Read more about tenure in our glossary page.
Freehold
Key features
- Certified Passive House + (Passivhaus +)
- Fantastic potential to convert to a 3-4 bedroom with relative ease
- Two expansive, open plan living areas, superb for a home-based business or studio
- Wonderful views across woodlands
- Just minutes from superb white beaches
- Convenient location close to amenities
Description
A rare opportunity to buy one of the few certified passive houses in Scotland, designed by renowned, award winning, eco architect, Andrew Yates and constructed by locally based builders.
With an incredible "Passivehaus +" rating, described as "a building that produces about as much energy as residents consume", this spacious home offers the opportunity to live with minimal utility cost. Nestled in a quiet location in The Park Eco village, 551 West Whins is an impressive, exceptionally bright, circa 140m2, contemporary home with wooden flooring, oak doors and a modern kitchen, bathroom and shower room. With two substantial open plan living areas, two bedrooms, a bathroom and shower room and a large upper balcony wrapping around two sides of the house, 551 offers flexible accommodation that could potentially be a superb family home through potentially relatively easily reconfiguration of the upper floor to provide an additional 2 bedrooms or fantastic co-living space or adjust to two individual flats.
Equally the substantial open plan areas potentially offer the opportunity for a home-based business, yoga or meditation studio, or incredible artists workspace, flooded with light.
The lower covered deck and expansive upper balcony to two sides of the house provide marvellous outdoor living areas with lovely views across the woods and colourful community garden.
Located on the edge of the dunes, 551 West Whins is just a short walk from miles of white beaches, and all the wonderful amenities that The Park eco-community offers.
The house is triple glazed throughout with heating provided via an air source heat pump with solar PV panels, underfloor heating and an mechanical ventilation and heat recovery system.
Accommodation:
Entering through a wooden framed triple glazed door into the stunning ground floor, open plan living/dining/kitchen area.
Sitting/Dining area (5.8m x 5.4m)
With substantial west, and south-facing windows, this spacious living room is flooded with light. A large under stairs cupboard provides ample storage and houses the solar inverter. A further cupboard houses the MVHR system and plumbing for the underfloor heating. The sitting/dining area is open plan to the kitchen.
Kitchen (4.6m x 3.7m)
Open plan to the living/dining room the kitchen offers a wide range of upper and lower contemporary kitchen cabinets. The kitchen is well equipped with high quality, NEFF, integrated appliances including a fridge, freezer, hob, oven, extractor fan, washing machine and dishwasher. The kitchen area is tiled for ease of maintenance with a backsplash running the length of the countertop.
Bedroom 1 (3.2m x 3.4m)
With floor to ceiling windows and a patio door opening to a private covered deck this ample double bedroom has a wonderful ambience.
Shower Room (1.7m x 2.1m)
A contemporary shower room with a two-piece white suite comprising WC and wall mounted wash hand basin inset to a modern bathroom cabinet, with a large wall mounted LED mirror above. A corner shower enclosure houses a mains shower with a rainfall shower and separate handheld attachment. A triple glazed frosted window provides ample natural light and ventilation.
A wooden staircase with handrail leads to the expansive open plan living room upstairs.
Studio/Living room (10.0m x 5.8m)
This quadruple aspect room is stunning. With triple glazed windows facing west and south and a further set of wide sliding patio doors to the east and south, this room is flooded with light. The south facing patio doors to the balcony measure an incredible 3.0m x 2.0m. To one side, there is a selection of lower and upper cabinets with an inset sink with mixer tap, and an under counter integrated fridge. There may be some potential to further expand this area to provide a complete kitchen should a purchaser wish. A deep built-in cupboard is shelved and provides super storage. There is potential in this amazing room to construct walls to divide this area into at least 2 more substantial bedrooms.
Bedroom 2 (3.0m x 3.0m)
East facing with a triple glazed patio door opening to the wide balcony providing fantastic views over the community garden. A double fitted built-in wardrobe with sliding doors is shelved with further shelves inset to an alcove.
Bathroom (3.0m x 1.8m)
A contemporary bathroom with a three-piece suite comprising WC, a wall mounted wash hand basin inset to a modern bathroom cabinet and a bath with central mixer tap and hand-held shower attachment. Above the sink there is large wall mounted LED mirror. The bathroom walls and floor are completely tiled for ease of cleaning.
Outside and Gardens
A wonderful garden, left to nature for the benefit of wildlife and biodiversity wraps around the property. Deer, Rabbits, Badgers, Birds, Insects, Bees and Butterflies are all regular visitors. A paving stone pathway leads to the front of the house with a covered porch with patio area adjacent to the front door, with a wooden bench and electrical power point. There are further garden areas to the side and rear with a lovely pine tree at the rear. Two sides of the house have covered decks with a generous open balcony above.
The Park Eco-Village
551West Whins sits in a quiet location on the edge of the dunes, with all the amenities of The Park within a few minutes' walk - cafes, shops and theatre. Communal parking is available close to the front of the house with an allocated parking space.
It is part of the Eco Village project aiming to produce a low overall carbon footprint. A small wind farm provides a portion of the electricity needs for the community. The sky is big, the air is clean and the weather unusually sunny for the North of Scotland. The beach and ocean are a short walk through the woods and the dunes, or a short bike ride along the road through Findhorn Village.
Transport links by air and rail are close by. Car share schemes are available locally, and the flat terrain is ideal for cycling. Two organic veg box schemes are in operation and "The Phoenix" local shop stocks a wide range of organic produce. The Phoenix café was recently listed as one of Scotland's best vegetarian restaurants in The Times and La Boheme pizzeria is always popular. The more widely known Universal Hall and Moray Art Centre offer wonderful live event and exhibitions.
- COUNCIL TAXA payment made to your local authority in order to pay for local services like schools, libraries, and refuse collection. The amount you pay depends on the value of the property.Read more about council Tax in our glossary page.
- Band: E
- PARKINGDetails of how and where vehicles can be parked, and any associated costs.Read more about parking in our glossary page.
- Allocated
- GARDENA property has access to an outdoor space, which could be private or shared.
- Private garden
- ACCESSIBILITYHow a property has been adapted to meet the needs of vulnerable or disabled individuals.Read more about accessibility in our glossary page.
- Ask agent
Energy performance certificate - ask agent
551, West Whins, The Park, Findhorn, Moray, IV36 3SH
Add an important place to see how long it'd take to get there from our property listings.
__mins driving to your place
Get an instant, personalised result:
- Show sellers you’re serious
- Secure viewings faster with agents
- No impact on your credit score
Your mortgage
Notes
Staying secure when looking for property
Ensure you're up to date with our latest advice on how to avoid fraud or scams when looking for property online.
Visit our security centre to find out moreDisclaimer - Property reference 43314. The information displayed about this property comprises a property advertisement. Rightmove.co.uk makes no warranty as to the accuracy or completeness of the advertisement or any linked or associated information, and Rightmove has no control over the content. This property advertisement does not constitute property particulars. The information is provided and maintained by R & R Urquhart Property, Forres. Please contact the selling agent or developer directly to obtain any information which may be available under the terms of The Energy Performance of Buildings (Certificates and Inspections) (England and Wales) Regulations 2007 or the Home Report if in relation to a residential property in Scotland.
*This is the average speed from the provider with the fastest broadband package available at this postcode. The average speed displayed is based on the download speeds of at least 50% of customers at peak time (8pm to 10pm). Fibre/cable services at the postcode are subject to availability and may differ between properties within a postcode. Speeds can be affected by a range of technical and environmental factors. The speed at the property may be lower than that listed above. You can check the estimated speed and confirm availability to a property prior to purchasing on the broadband provider's website. Providers may increase charges. The information is provided and maintained by Decision Technologies Limited. **This is indicative only and based on a 2-person household with multiple devices and simultaneous usage. Broadband performance is affected by multiple factors including number of occupants and devices, simultaneous usage, router range etc. For more information speak to your broadband provider.
Map data ©OpenStreetMap contributors.







