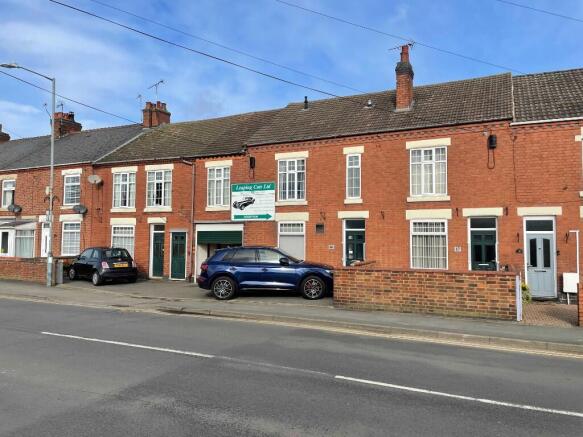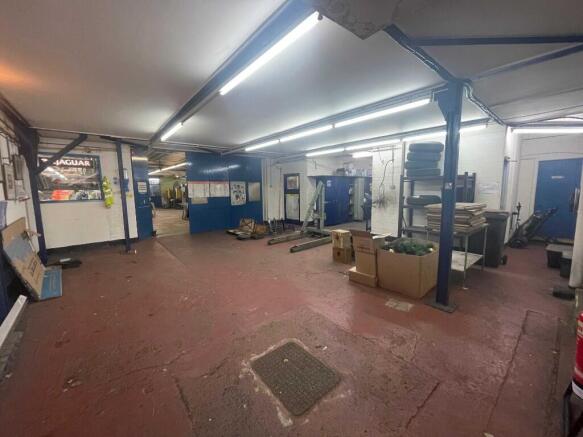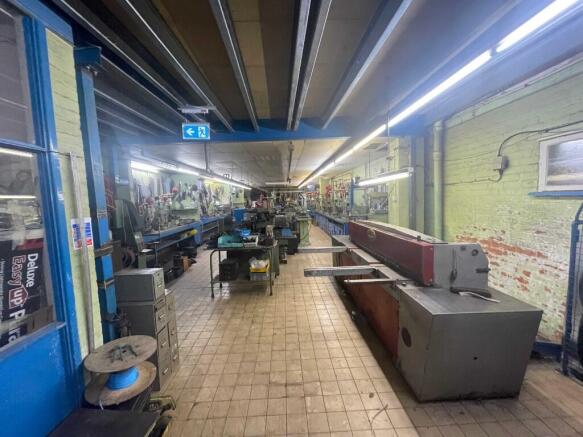15, 16 & 17 School Road, Bulkington, CV12
- SIZE AVAILABLE
10,675 sq ft
992 sq m
- SECTOR
Workshop for sale
- USE CLASSUse class orders: B2 General Industrial and C3 Dwelling Houses
B2, C3
Key features
- Development opportunity
- Break up potential
Description
The property is set in the town centre area of the town of Bulkington in the County of Warwickshire. The town is close to the centres of Bedworth and Nuneaton and is a short distance - circa 3.4 miles (5.5 km) from Junction 2 of the M6 motorway at its intersection with the M69.
Description
The property features a series of traditional manufacturing units supported by works offices and canteen. Access to the workshops is direct from School Road - but interested parties should note that the access to the works has limited width and height. The premises are a mix of steel and timber truss roofs, mostly covered with concrete roof tiles. Wall elevations are all brickwork. The premises have been well preserved over their life and would suit a light manufacturing process only given the access restrictions.
The flat has two access points but the main entrance through the ground floor of 17 School Road into a lounge/snug area from which stairs rise to the first floor where there is a large lounge, kitchen, 4 beds (two with ensuite bathrooms) and a main bathroom. Above the first floor lounge is the fifth bedroom which also has an ensuite bathroom. The second access to the flat is from the School Road frontage up to the first floor lounge area. Off the kitchen is a large roof terrace area.
Accommodation
Workshops (incl Canteen) 10,153 sqft (943.2 sqm)
Works offices 612 sqft (58.8 sqm)
First floor flat 1,944 sqft (181 sqm)
Site Area
The total site area contained within the Title is circa 0.297 acres (0.12 ha).
Services
The property benefits from mains water, gas, electricity and drainage. The precise capacity of the electricity supply is not known although it is known to be a 3-phase supply.
Tenure
The property is held freehold under Title WK269221.
Rateable Value and Council Tax
The Workshops have a Rateable Value of £41,000 however, this includes land formerly leased by the vendor hence a reassessment would be required for the property in isolation.
The Flat has a Council Tax banding of £1,457.48. This will be reassessed for the financial year 2024/2025.
EPC
Two EPCs have been prepared for the property - one for the Workshops and Offices and one for the flat. These are as follows:
Workshops Energy Rating D (85)
Flat Energy Rating E (53)
Planning
The area is covered by Nuneaton & Bedworth Borough Council. All planning related enquiries should be directed to them. The property is known to sit within the settlement boundary of Bulkington.
Price
The property is offered to the market at a Guide Price of £625,000 on an unconditional sale basis.
VAT
It is not thought that the property is registered for VAT. Purchasers should make their own enquiries in this regard.
Vacant Possession
The whole property is offered with Vacant Possession.
Contract
The property is offered For Sale at the stated Guide Price on an unconditional contract basis. Interested parties should note that the Vendor would consider a conditional contract in the event of any redevelopment proposals.
Legal Costs
Each party will bear their own legal and other professional costs incurred in this transaction.
Viewing
By prior appointment. Interested parties should note that Block Viewings are likely to be conducted.
Brochures
15, 16 & 17 School Road, Bulkington, CV12
NEAREST STATIONS
Distances are straight line measurements from the centre of the postcode- Bedworth Station1.9 miles
- Coventry Arena Station3.7 miles
- Nuneaton Station3.9 miles
Notes
Disclaimer - Property reference 1123086. The information displayed about this property comprises a property advertisement. Rightmove.co.uk makes no warranty as to the accuracy or completeness of the advertisement or any linked or associated information, and Rightmove has no control over the content. This property advertisement does not constitute property particulars. The information is provided and maintained by Paarl Property Consultants, Kidderminster. Please contact the selling agent or developer directly to obtain any information which may be available under the terms of The Energy Performance of Buildings (Certificates and Inspections) (England and Wales) Regulations 2007 or the Home Report if in relation to a residential property in Scotland.
Map data ©OpenStreetMap contributors.




