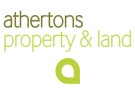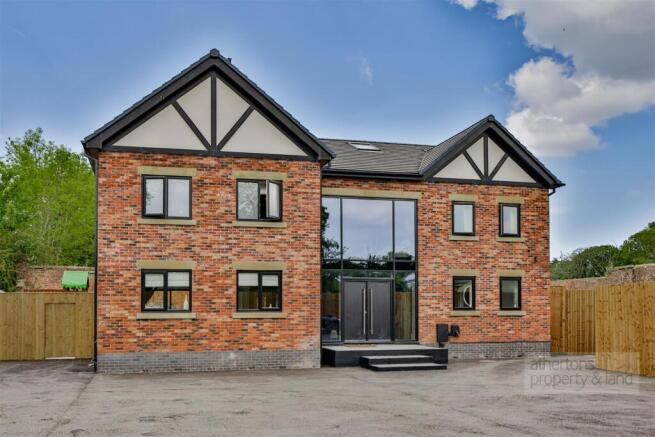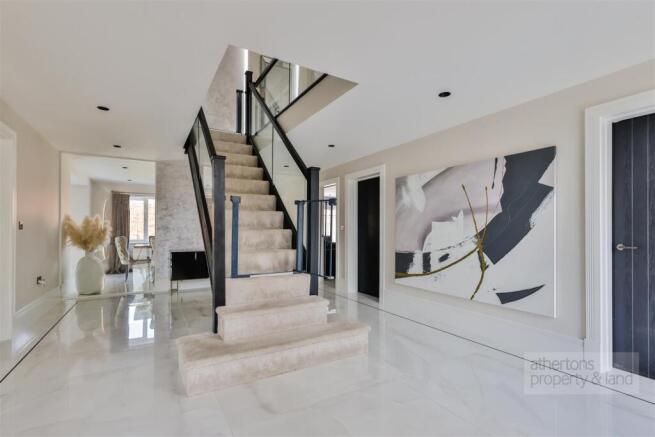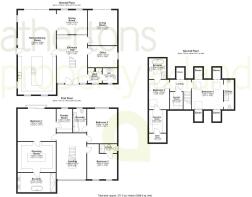Walton Green, Walton-Le-Dale, Preston

- PROPERTY TYPE
Detached
- BEDROOMS
5
- BATHROOMS
5
- SIZE
4,000 sq ft
372 sq m
- TENUREDescribes how you own a property. There are different types of tenure - freehold, leasehold, and commonhold.Read more about tenure in our glossary page.
Freehold
Description
The property has been meticulously designed and finished to the highest standards, featuring underfloor heating across all levels, Roccia bathrooms, smart lighting, Venetian plaster detailing, tiled flooring throughout the ground level and bathrooms, and professionally landscaped gardens—all nestled within the charming setting of the historic walled garden. The accommodation briefly comprises: entrance hall, boot room, WC, office, living room, dining area, and an extensive open-plan kitchen/living space. The first floor comprises a landing, three double bedrooms, each with its own en-suite, and a luxurious principal suite complete with a walk-in wardrobe and powder room. The second floor offers a further landing, laundry room, two additional double bedrooms with en-suites, a dressing room, and a boiler/plant room.
Internally, the home opens into a grand entrance hall at the heart of the house, with a central staircase leading to the first floor and a well-appointed boot room with an elegantly finished two-piece WC. The hall provides access to all principal ground floor rooms, including three reception areas and an expansive, full-length open-plan kitchen/living/dining space—ideal for both entertaining and day-to-day family life. The kitchen features a large central island with breakfast bar seating, a range of base and wall units with Corian worktops, and high-end integrated Bertazzoni appliances including a double oven, combination microwave, and induction hob. Additional appliances include a Neff dishwasher, Faber rising extractor, Fisher & Paykel American-style fridge, and InSinkErator instant hot water tap.
This impressive space flows seamlessly across large porcelain tiles into a spacious lounge area with a central Venetian plaster media wall, glazed sliding doors opening onto the rear patio, and an open-plan dining area bathed in natural light from both the rear and the entrance hall. The family living room mirrors this level of finish, also featuring a Venetian plaster media wall and glazed access to the patio. Adjacent lies a well-equipped office, equally suitable as a home cinema.
Upstairs, a generous landing connects three elegantly presented double bedrooms, each with beautifully tiled en-suite bathrooms of a showroom standard. The principal suite is particularly noteworthy, offering a private powder room, a walk-in wardrobe with full-height storage and central island, a Juliet balcony with views over the rear garden and surrounding countryside, and an exceptional en-suite with dual basins, concealed vanity storage, a walk-in rainfall shower, and a freestanding oval bath. The second floor reveals a bright and spacious landing with a separate laundry room, complete with base and wall units and plumbing for a washing machine and dryer. There is additional eaves storage and access to two further double bedrooms. Bedroom four offers generous proportions, ample eaves storage, and an en-suite shower room. Bedroom five is a substantial suite with a beautifully appointed four-piece en-suite, including a raised freestanding bath, corner shower, vanity basin, and dual-flush WC. This floor also includes a dressing area with extensive storage and a separate boiler/plant room.
Externally, the property is approached via a private road and entered through grand electric wrought iron gates, which are inscribed with the property name. A substantial tarmacadam driveway provides ample parking, including an EV charging point, and leads to secure gated side gardens. One side features an artificial lawn ideal for sports and recreation, while the other provides a tiled, enclosed space with kennels and composite shed storage—perfect for pet owners. The rear garden is particularly striking, offering total privacy and a picturesque outlook framed by the original walled garden. This idyllic space includes a feature Indian Teak inset door, extensive patio areas, a barked children's play zone, and a central lawn, all set within tranquil, mature surroundings.
The property is located in the historic village of Walton-le-Dale, a short distance from Preston city centre. Rich in heritage, the village was the site of the 1648 Battle of Preston during the English Civil War. Today, Walton-le-Dale retains its character through period architecture and tree-lined avenues, while offering a full range of amenities including highly regarded schools, local shops, traditional pubs, and welcoming cafés. The nearby Capitol Centre Retail Park provides additional convenience, with a variety of high-street retailers, eateries, and a cinema. For those who enjoy the outdoors, the village is close to the River Ribble and expansive green spaces, including Avenham and Miller Parks. Walton-le-Dale also benefits from excellent transport links, with easy access to the M6 and M65 motorways—making it an ideal base for commuters and families alike.
Services
Mains water, mains electricity, drainage to a water treatment plant, mains water. Under-floor heating throughout the property.
Tenure
We understand from the owners to be Freehold.
Council Tax
Band G.
Brochures
A4 Whalley Landscape.pdfBrochure- COUNCIL TAXA payment made to your local authority in order to pay for local services like schools, libraries, and refuse collection. The amount you pay depends on the value of the property.Read more about council Tax in our glossary page.
- Band: G
- PARKINGDetails of how and where vehicles can be parked, and any associated costs.Read more about parking in our glossary page.
- Private
- GARDENA property has access to an outdoor space, which could be private or shared.
- Yes
- ACCESSIBILITYHow a property has been adapted to meet the needs of vulnerable or disabled individuals.Read more about accessibility in our glossary page.
- Lateral living
Walton Green, Walton-Le-Dale, Preston
Add an important place to see how long it'd take to get there from our property listings.
__mins driving to your place
Get an instant, personalised result:
- Show sellers you’re serious
- Secure viewings faster with agents
- No impact on your credit score
Your mortgage
Notes
Staying secure when looking for property
Ensure you're up to date with our latest advice on how to avoid fraud or scams when looking for property online.
Visit our security centre to find out moreDisclaimer - Property reference 33928595. The information displayed about this property comprises a property advertisement. Rightmove.co.uk makes no warranty as to the accuracy or completeness of the advertisement or any linked or associated information, and Rightmove has no control over the content. This property advertisement does not constitute property particulars. The information is provided and maintained by Athertons, Property & Land. Please contact the selling agent or developer directly to obtain any information which may be available under the terms of The Energy Performance of Buildings (Certificates and Inspections) (England and Wales) Regulations 2007 or the Home Report if in relation to a residential property in Scotland.
*This is the average speed from the provider with the fastest broadband package available at this postcode. The average speed displayed is based on the download speeds of at least 50% of customers at peak time (8pm to 10pm). Fibre/cable services at the postcode are subject to availability and may differ between properties within a postcode. Speeds can be affected by a range of technical and environmental factors. The speed at the property may be lower than that listed above. You can check the estimated speed and confirm availability to a property prior to purchasing on the broadband provider's website. Providers may increase charges. The information is provided and maintained by Decision Technologies Limited. **This is indicative only and based on a 2-person household with multiple devices and simultaneous usage. Broadband performance is affected by multiple factors including number of occupants and devices, simultaneous usage, router range etc. For more information speak to your broadband provider.
Map data ©OpenStreetMap contributors.







