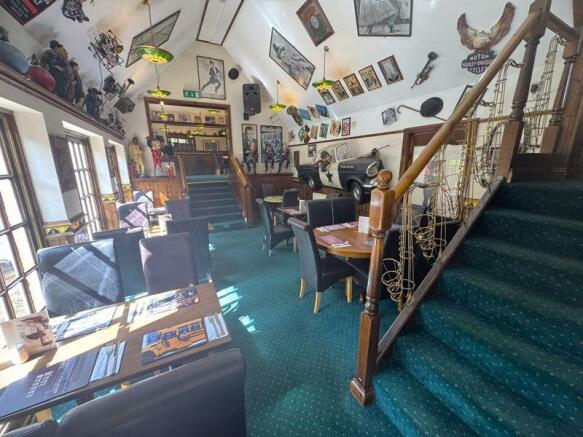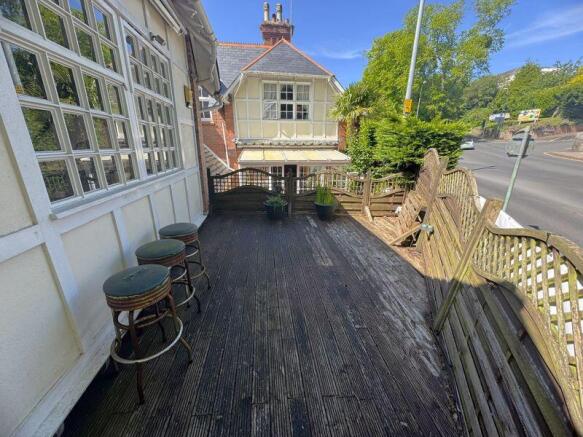Restaurant for sale
Torquay
- SIZE
Ask agent
- SECTOR
Restaurant for sale
Key features
- Established & Successful Hollywood Themed Restaurant
- Prominent Location within Torquay's Premier Holiday Letting Area
- Spacious Internal Seating for Circa 50+, Mature Garden Seating 32+
- Fully Equipped Commercial Kitchen Suitable for a Range of Catering Styles
- Owners' Self-Contained 2 Bed Accommodation, Parking for 4/ 5 Cars
Description
Mr Cook is a substantial leasehold Restaurant & Bar which is ideally situated, occupying a prominent position fronting both Walnut Road and Falkland Drive in the heart of Torquay’s premier holiday letting area. The premises is only a short walk from the Town Centre & Seafront and located on one of the main arterial routes into Torbay. The property is a Grade II Listed, detached brick built property under a slate roof. The business is run as a Hollywood themed Restaurant providing circa 50+ covers inside and a large, themed trade garden with seating for 32+. The restaurant is decorated with photographs and memorabilia of Hollywood Stars with the theme following through to the mature garden with statues of famous musicians and actors. The menu specialises in steaks, grills, pizzas and other ‘al carte’ favourites which are available for home delivery and take away. The restaurant is also a popular choice for functions and events.
RESTAURANT
Access through wrought iron gates from Walnut Road, steps up to main entranced leading to:-
FRONT LOBBY
Providing access to:-
LADIES, GENTS & DISABLED CLOAKROOMS
Archway through to:-
BAR SERVERY
Wood fronted and tiled top with bar mounted beer & cider fonts, optics, shelving to rear and various under counter refrigerated units. Touch screen till system and DeLonghi 1 group coffee machine & electric grinder.
COMMERCIAL KITCHEN
Tiled throughout and equipped with state of the art extraction system, 4 ring gas cooker & oven with Blue Seal Salamander grill over, 2 countertop deep fat fryers, double drawer pizza oven, 2 door stainless steel fridge unit with salad prep, 2 commercial microwaves and commercial charcoal grill. Large Gram fridge, large Gram freezer, 3 door stainless steel under counter refrigeration unit with countertop, 2 door stainless steel under counter fridge unit with countertop. Wash Up Area with Arisco dishwasher, large commercial sink with drainer and Aquajet tap.
DINING AREA 1 (CONSERVATORY)
With windows to 3 sides, four tables providing covers for 8. Large sliding door to a patio area.
DINING AREA (2)
With 5 tables providing seating for 16. French doors leading out to the main garden. Steps down to:-
DINING AREA (3)
Comprising of 6 tables with seating for 18. Patio doors leading to the main garden.
REAR LOBBY
Access to:-
LADIES, GENTS & DISABLED CLOAKROOMS
Stairs leading up to:-
BAR & SEATING AREA WITH BALCONY
With large wood fronted and topped bar. Lounge style furniture and potential for a further 16 covers. Windows to front and both sides together with French doors leading to balcony offering additional Al Fresco seating.
OUTSIDE
LARGE ESTABLISHED TRADE GARDEN AREA
The garden continues with the American theme and provides seating for circa 32 at several interesting seating areas. To the side there is a:-
PRIVATE CAR PARK
With parking for approximately 4 – 5 cars, this has direct access from Falkland Drive. Adjacent to the property there is a large Pay and Display Car Park which is free of charge after 6pm.
LARGE STORE
Chest freezers and large upright fridge freezer. Racking for storage.
Access from the front lobby, with private door and turning staircase leading up to:-
FIRST FLOOR OWNERS' ACCOMMODATION
LANDING
With balustrade and doors leading off to:-
KITCHEN/DINER
With windows to the side and rear. Fitted to a high standard with base and wall mounted units, integral Indesit oven and 1½ bowl stainless steel sink and drainer, Oak high gloss flooring.
BATHROOM
With full length bath, bidet, low level WC, wash hand basin. Fully tiled to walls and floor.
BEDROOM
With window to the rear. Fitted wardrobes.
LOUNGE
Ornate beamed ceiling, French doors leading to BALCONY overlooking gardens to the front.
GENERAL INFORMATION
RATEABLE VALUE
2023 List: £11,000. Please note this is not Rates Payable. 100% Small Business Rates Relief will be available to eligible parties. Interested parties are advised to make their own enquiries with the Local Billing Authority, Torbay Council.
THE BUSINESS
Mr Cook is a well-established catering business with full premises licence. The family run business trades 7 days a week, 12pm-11pm during the summer and 5pm-11pm during the winter months with delivery and take away options running alongside. The business has a strong turnover and net profit. Accounting will be provided to bona fide interested parties following a formal viewing through the Sole Selling Agents, Bettesworths.
TENURE
The premises is held on a Full Repairing & Insuring Lease with a term of 25 years from 2019. The rent is £23,000 per annum.
SERVICES
We have been informed that the property is connected to all mains services.
INVENTORY
To include furnishings and equipment as per an inventory to be supplied but excluding the owners personal effects.
STOCK
Wet and Dry stock in trade and Bar Glassware will be taken over by the purchaser at valuation on the day of completion.
EPC RATING C
Energy Performance Certificates
Energy Performance CertificateBrochures
Torquay
NEAREST STATIONS
Distances are straight line measurements from the centre of the postcode- Torquay Station0.2 miles
- Torre Station0.6 miles
- Paignton Station2.3 miles
Notes
Disclaimer - Property reference 12554682. The information displayed about this property comprises a property advertisement. Rightmove.co.uk makes no warranty as to the accuracy or completeness of the advertisement or any linked or associated information, and Rightmove has no control over the content. This property advertisement does not constitute property particulars. The information is provided and maintained by Bettesworths, Devon. Please contact the selling agent or developer directly to obtain any information which may be available under the terms of The Energy Performance of Buildings (Certificates and Inspections) (England and Wales) Regulations 2007 or the Home Report if in relation to a residential property in Scotland.
Map data ©OpenStreetMap contributors.




