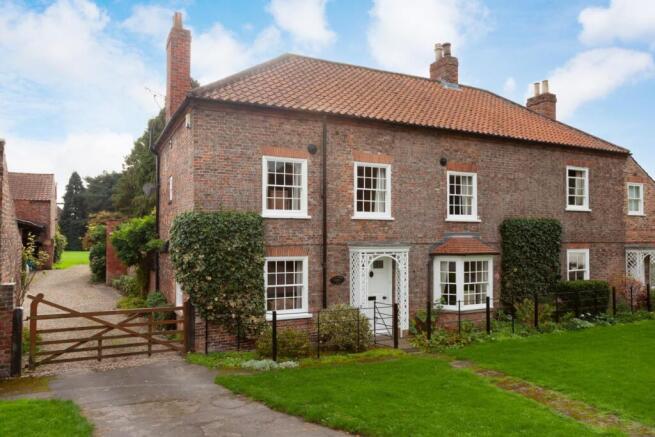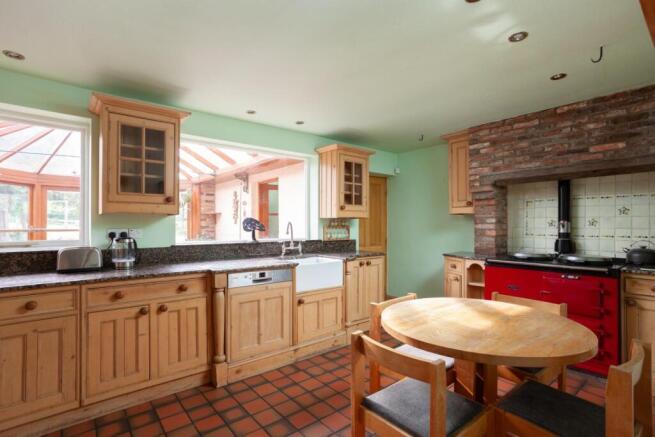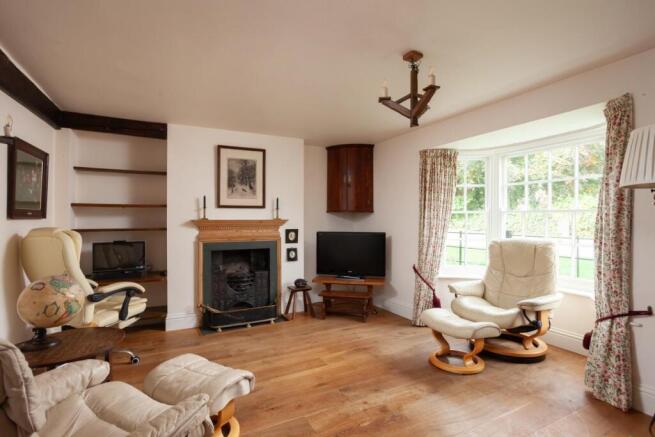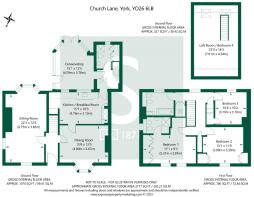
Church Lane, Nether Poppleton, York

- PROPERTY TYPE
Semi-Detached
- BEDROOMS
4
- BATHROOMS
3
- SIZE
2,177 sq ft
202 sq m
- TENUREDescribes how you own a property. There are different types of tenure - freehold, leasehold, and commonhold.Read more about tenure in our glossary page.
Freehold
Key features
- Period Farmhouse
- Outstanding Location
- 4 Bedrooms
- Lounge & Dining Room
- Kitchen & Conservatory
- Master Bedroom Suite
- Cloakroom & Utility
- House Bathroom
- Lawned gardens
- Vacant Possession
Description
Foreword - A once in a generation opportunity to acquire this superb family house, enjoying an enviable position within the village, and which has not been on the market in well over a century. The property combines both charm and character, with a wealth of original period features.
Significantly, there is the opportunity for the creation of off street parking and a rear garage, and the property is complimented by a delightful enclosed rear garden, creating an ideal family and pet environment.
An early inspection is strongly recommended to appreciate the opportunity on offer.
Accommodation - A garden path leads to a wrought iron gate which gives access to a solid wood panelled front door. On entering the property you are greeted by a small entrance hall with stairs to first floor and doors leading off to the ground floor accommodation. Immediately off the entrance hall is the principal reception room which is triple aspect and boasts a large wood burner in a feature fire place and a bay window to the rear elevation offering views over the rear garden.
Also accessed from the entrance hall is a second sitting room with a traditional open fire and a bay window to the front elevation. To the rear of the property is a large family kitchen benefiting from a range of wall and base units with integrated fridge, dishwasher and Aga, as well as a stylish Belfast sink with mixer tap. Accessed off the kitchen is a useful utility area, and ground floor shower room. A solid wood conservatory, completes the ground floor accommodation and gives access out to the landscaped rear garden.
To the first floor are three bedrooms, and two bathroom. The master bedroom is a large double room to the front of the property, benefiting from built in wardrobes and an en-suite shower room. The en-suite briefly comprises a large walk in shower, wash basin, bee-day and low flush wc.
Bedroom two is another sizeable double bedroom to the front elevation of the property with built in wardrobes. Bedroom three is again a double room with built in wardrobes. The house bathroom is part tiled and briefly comprises a P-shaped bath with shower over, wash basin with storage under, a bee-day and a low flush wc.
To the second floor is a fourth bedroom, which is an extremely large double bedroom with useful eves storage.
To The Outside - To the outside the property benefits from a landscaped south facing rear garden, which is mainly laid to lawn with a paved patio seating area, perfect for outside entertaining.
The garden has been well maintained over many years and is of a size that compliments the internal living space.
A shared driveway to the side of the property gives access to the rear with the opportunity to create a garage and off road parking subject to planning.
Agents Note - Adjoining the Property is a residential development site with detailed planning consent for the conversion of a large brick & tile barn to create two separate dwellings, in addition to a single detached building plot located at the rear of the site. The site can be be acquired as a single lot or in conjunction with the house.
Lot 1: House - Offers Over £825,000
Lot 2: Development Site - Offers Over £875,000
Brochures
Church Lane, Nether Poppleton, York- COUNCIL TAXA payment made to your local authority in order to pay for local services like schools, libraries, and refuse collection. The amount you pay depends on the value of the property.Read more about council Tax in our glossary page.
- Band: E
- PARKINGDetails of how and where vehicles can be parked, and any associated costs.Read more about parking in our glossary page.
- Yes
- GARDENA property has access to an outdoor space, which could be private or shared.
- Yes
- ACCESSIBILITYHow a property has been adapted to meet the needs of vulnerable or disabled individuals.Read more about accessibility in our glossary page.
- Ask agent
Church Lane, Nether Poppleton, York
Add an important place to see how long it'd take to get there from our property listings.
__mins driving to your place
Get an instant, personalised result:
- Show sellers you’re serious
- Secure viewings faster with agents
- No impact on your credit score
Your mortgage
Notes
Staying secure when looking for property
Ensure you're up to date with our latest advice on how to avoid fraud or scams when looking for property online.
Visit our security centre to find out moreDisclaimer - Property reference 33928773. The information displayed about this property comprises a property advertisement. Rightmove.co.uk makes no warranty as to the accuracy or completeness of the advertisement or any linked or associated information, and Rightmove has no control over the content. This property advertisement does not constitute property particulars. The information is provided and maintained by Stephensons, York. Please contact the selling agent or developer directly to obtain any information which may be available under the terms of The Energy Performance of Buildings (Certificates and Inspections) (England and Wales) Regulations 2007 or the Home Report if in relation to a residential property in Scotland.
*This is the average speed from the provider with the fastest broadband package available at this postcode. The average speed displayed is based on the download speeds of at least 50% of customers at peak time (8pm to 10pm). Fibre/cable services at the postcode are subject to availability and may differ between properties within a postcode. Speeds can be affected by a range of technical and environmental factors. The speed at the property may be lower than that listed above. You can check the estimated speed and confirm availability to a property prior to purchasing on the broadband provider's website. Providers may increase charges. The information is provided and maintained by Decision Technologies Limited. **This is indicative only and based on a 2-person household with multiple devices and simultaneous usage. Broadband performance is affected by multiple factors including number of occupants and devices, simultaneous usage, router range etc. For more information speak to your broadband provider.
Map data ©OpenStreetMap contributors.






