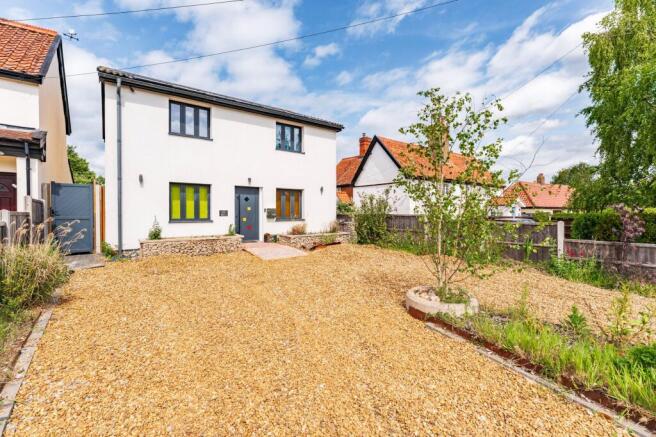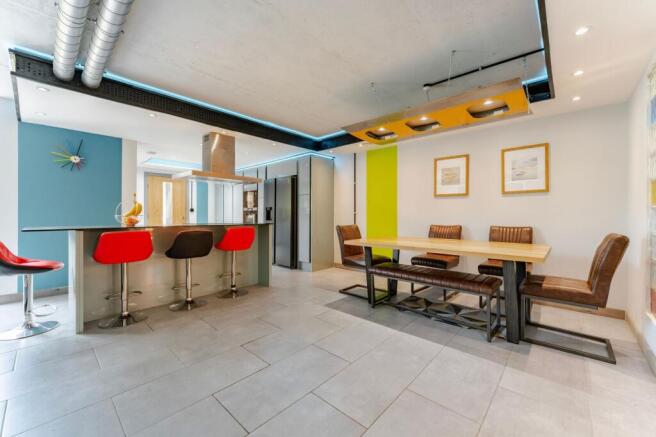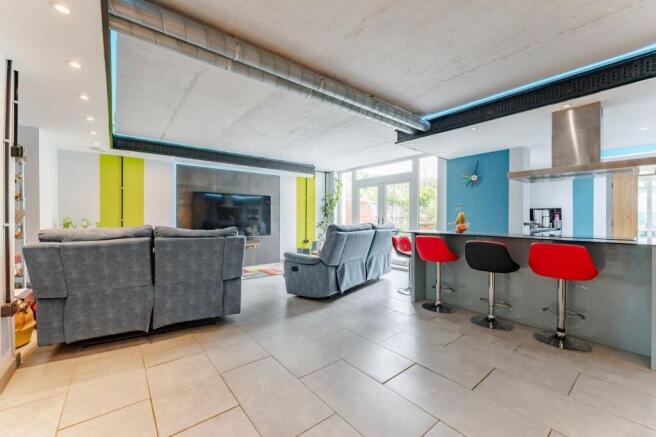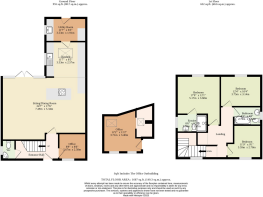
The Street, Hockering

- PROPERTY TYPE
Detached
- BEDROOMS
3
- BATHROOMS
2
- SIZE
1,607 sq ft
149 sq m
- TENUREDescribes how you own a property. There are different types of tenure - freehold, leasehold, and commonhold.Read more about tenure in our glossary page.
Freehold
Key features
- Redefining modern living, this one-of-a-kind eco residence is a bold architectural statement nestled in the village of Hockering
- Construction providing exceptional thermal and acoustic insulation for year-round comfort and energy efficiency.
- Fully owned 14-panel solar energy system significantly reducing utility costs and supporting sustainable living
- Expansive open-plan kitchen, dining, and living area featuring tiled floors, ambient lighting, and French doors to the garden
- Impressive kitchen with premium appliances, central island with breakfast bar, and contemporary pendant lighting
- Three spacious double bedrooms offering privacy and comfort, along with a family bathroom
- Versatile outbuilding currently used as a home gym with potential for conversion to office, studio, or guest suite
- Maintained and private garden with raised patio, pergola-covered seating area, expansive lawn, and ample off-road parking on a large shingled driveway
- Guide Price £425,000-£450,000
Description
Guide Price of £425,000-£450,000. A bold architectural statement in the heart of Hockering, this one-of-a-kind eco residence redefines modern luxury. Designed with precision and purpose, this ultra-contemporary home with cutting-edge sustainability — underfloor heating to the advanced ventilation system and fully owned solar panels. Inside, expansive open-plan living spaces are bathed in ambient lighting and sleek finishes, offering a seamless blend of style, comfort, and innovation. With landscaped gardens, a versatile outbuilding, and every detail thoughtfully considered, this is more than a home — it's a lifestyle of distinction.
Location
The Street in Hockering is a picturesque village lane set in the heart of rural Norfolk, offering a quiet lifestyle while maintaining excellent connections to nearby towns and cities. Located just under 6 miles east of Dereham and approximately 10 miles west of Norwich, Hockering benefits from direct access to the A47, making commuting straightforward. The village itself offers essential amenities including a well-regarded primary school, Hockering Church of England Primary Academy, along with a local pub and village hall. For more extensive shopping, leisure, and healthcare facilities, residents can travel to Dereham, which features supermarkets, GP surgeries, dental clinics, and a community hospital.
Norwich, a short drive away, provides comprehensive urban amenities including a major hospital, university, and railway station with links to London and beyond. Public transport options include regular bus services connecting Hockering to surrounding towns, while Norwich International Airport is reachable in under 30 minutes by car. The combination of rural charm, community spirit, and strategic accessibility makes The Street in Hockering a highly desirable location.
The Street
The home boasts outstanding thermal and acoustic insulation. The attention to detail is exceptional, with underfloor heating throughout the ground floor and first floor, hardwired Cat 6 connectivity in every room, ideal for modern living and remote working. M.V.H.R ventilation system ensures a consistently healthy and energy-efficient indoor environment. Sustainability is further enhanced by 14 fully owned solar panels, significantly reducing running costs.
Step inside through the industrial-style entrance hall, where contemporary design is immediately apparent. LED wall strip lighting illuminates the staircase, setting the tone for the rest of the home with its sleek, artistic ambiance. It allows access into a convenient WC and a versatile office, with the potential to be a playroom or storage.
At the heart of the property lies an expansive open-plan kitchen, dining, and living space, exquisitely designed for both daily comfort and entertaining. Sleek tiled flooring, ambient spotlights, and intricate LED ceiling lighting establish a polished, atmospheric setting. Two decorative square stained-glass windows add a subtle nod to artistic craftsmanship.
The bespoke kitchen is impressive, fitted with premium sleek cabinetry, a double oven, an integrated dishwasher, induction hob with an overhead extractor fan, and ample space for an American-style fridge/freezer. Complete with a functional utility room for laundry appliances. A central island with breakfast bar serves as the perfect social hub for casual dining. Pendant lights above the dining area elevate the space, making it ideal for both intimate family meals and formal entertaining. This living area invites relaxation and entertaining, with French doors that open onto an elevated patio area, suitable for al fresco dining and summer gatherings.
Upstairs, three generous double bedrooms have been thoughtfully designed to offer privacy, serenity, and comfort. The master bedroom flaunts a private en-suite, adding a luxury yet convenient touch to your everyday routine. The stylish family bathroom comprises a contemporary three-piece suite including an L-shaped bathtub, a modern basin, and a toilet – all in keeping with the home’s aesthetic.
To the rear of the garden stands a versatile outbuilding, currently arranged as a home gym. This flexible space presents exceptional potential as a home office, studio, utility room, or even guest accommodation, tailored to your evolving lifestyle needs. The garden features a raised patio, an additional pergola-covered seating area, and an expansive lawn bordered by vibrant shrubbery, planted beds and a greenhouse. To the front, a shingled driveway offers off-road parking for multiple vehicles, framed by low-maintenance landscaping.
Agents note
Freehold
EPC Rating: A
Disclaimer
Minors and Brady, along with their representatives, are not authorised to provide assurances about the property, whether on their own behalf or on behalf of their client. We do not take responsibility for any statements made in these particulars, which do not constitute part of any offer or contract. It is recommended to verify leasehold charges provided by the seller through legal representation. All mentioned areas, measurements, and distances are approximate, and the information provided, including text, photographs, and plans, serves as guidance and may not cover all aspects comprehensively. It should not be assumed that the property has all necessary planning, building regulations, or other consents. Services, equipment, and facilities have not been tested by Minors and Brady, and prospective purchasers are advised to verify the information to their satisfaction through inspection or other means.
- COUNCIL TAXA payment made to your local authority in order to pay for local services like schools, libraries, and refuse collection. The amount you pay depends on the value of the property.Read more about council Tax in our glossary page.
- Band: D
- PARKINGDetails of how and where vehicles can be parked, and any associated costs.Read more about parking in our glossary page.
- Yes
- GARDENA property has access to an outdoor space, which could be private or shared.
- Yes
- ACCESSIBILITYHow a property has been adapted to meet the needs of vulnerable or disabled individuals.Read more about accessibility in our glossary page.
- Ask agent
The Street, Hockering
Add an important place to see how long it'd take to get there from our property listings.
__mins driving to your place
Get an instant, personalised result:
- Show sellers you’re serious
- Secure viewings faster with agents
- No impact on your credit score
Your mortgage
Notes
Staying secure when looking for property
Ensure you're up to date with our latest advice on how to avoid fraud or scams when looking for property online.
Visit our security centre to find out moreDisclaimer - Property reference 385d7fd1-4f64-4c7c-8383-912c0100effb. The information displayed about this property comprises a property advertisement. Rightmove.co.uk makes no warranty as to the accuracy or completeness of the advertisement or any linked or associated information, and Rightmove has no control over the content. This property advertisement does not constitute property particulars. The information is provided and maintained by Minors & Brady, Dereham. Please contact the selling agent or developer directly to obtain any information which may be available under the terms of The Energy Performance of Buildings (Certificates and Inspections) (England and Wales) Regulations 2007 or the Home Report if in relation to a residential property in Scotland.
*This is the average speed from the provider with the fastest broadband package available at this postcode. The average speed displayed is based on the download speeds of at least 50% of customers at peak time (8pm to 10pm). Fibre/cable services at the postcode are subject to availability and may differ between properties within a postcode. Speeds can be affected by a range of technical and environmental factors. The speed at the property may be lower than that listed above. You can check the estimated speed and confirm availability to a property prior to purchasing on the broadband provider's website. Providers may increase charges. The information is provided and maintained by Decision Technologies Limited. **This is indicative only and based on a 2-person household with multiple devices and simultaneous usage. Broadband performance is affected by multiple factors including number of occupants and devices, simultaneous usage, router range etc. For more information speak to your broadband provider.
Map data ©OpenStreetMap contributors.





