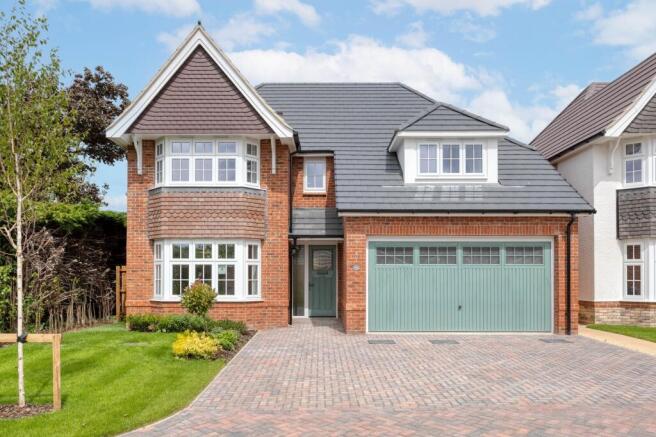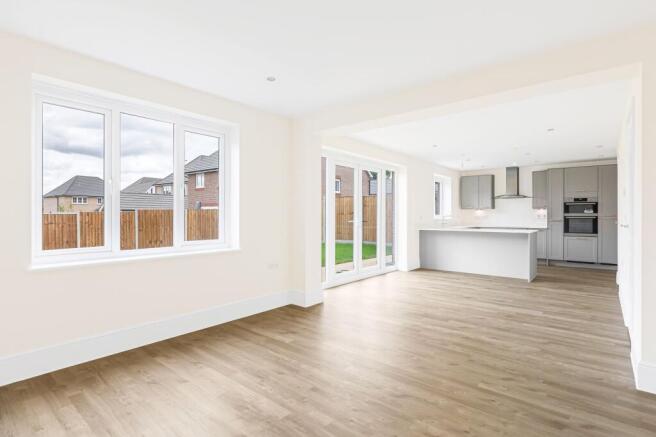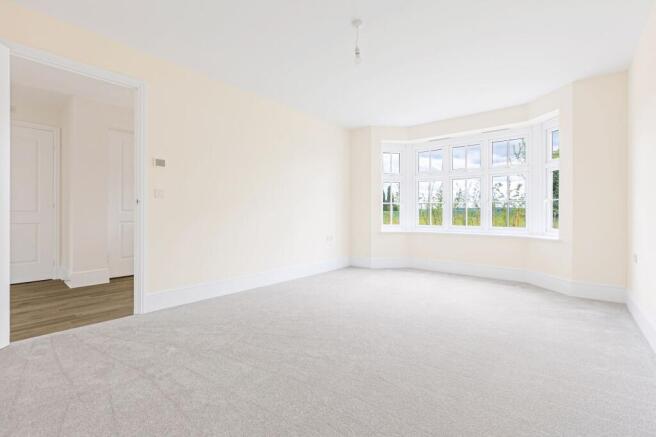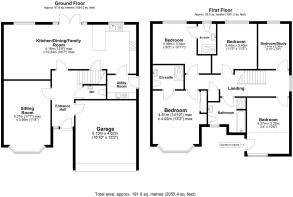
Bedford Rd, SG5

- PROPERTY TYPE
Detached
- BEDROOMS
5
- BATHROOMS
3
- SIZE
2,055 sq ft
191 sq m
- TENUREDescribes how you own a property. There are different types of tenure - freehold, leasehold, and commonhold.Read more about tenure in our glossary page.
Freehold
Key features
- SOLD by WELLINGTON EVANS
- Open plan kitchen/ family/ dining
- Brand new home
- Five bedrooms
- Two ensuite shower rooms
- Underfloor heating
- Air source heat pump
- Double garage
- Private driveway
- 4.6 miles to Arlesey station
Description
Property Insight:
Built by Redrow as part of its Heritage collection, The Hampstead is a striking family home that effortlessly combines timeless elegance with the practicalities of modern living. Designed in the classic Arts and Crafts style, its charming exterior—featuring intricate brickwork and characterful leaded windows—sets the tone for an interior that more than lives up to expectation.
Upon entering the spacious hallway, the first thing that strikes you is the immaculately styled interior but also its calm atmosphere, contributed to by the warm neutral colour palette. The downstairs provides all the space you need for busy family life. At the heart of the house is the stunning open-plan kitchen/dining/family room – the perfect space for entertaining friends or simply spending time as a family.
The bespoke kitchen is set up for those who take their cooking (and entertaining) seriously. Featuring sleek, forest green shaker-style cabinetry with white marble-effect worktops, the kitchen design is both classic and striking. With plenty of storage space, a double-sink and integrated appliances (including dishwasher, fridge-freezer, double-oven and induction hob with wall-mounted stainless-steel hood), it’s a light-filled room thanks to the bifold doors which open on to the garden. It’s easy to picture yourself perched at the kitchen peninsula enjoying that first freshly brewed coffee of the morning, or perhaps a well-earned glass of wine in the evening.
The open-plan dining room is a superb space for both enjoying family meals and entertaining. There’s plenty of room for a large dining table and chairs and the bifold doors can be opened up during the summer months for seamless indoor-outdoor living. A perfect set-up for hosting summer gatherings with family and friends. The adjacent family room is a cosy, informal room with calming sage-green walls and plenty of space for comfy sofas. It’s a welcoming spot to sit back and relax or perhaps enjoy a film together.
Situated behind the family room is a stylish sitting room – an elegant and grown-up space featuring a large bay window, which floods the room with natural light, and a feature fireplace. The plush cream carpet and tonal grey colour palette creates a tranquil ambience - it’s a perfect room for enjoying a quieter moment in the midst of hectic family life. Completing the downstairs is a handy utility room - with space for a washing machine and tumble dryer, plus outside access - and a cloakroom. Both indispensable additions for any busy family.
Upstairs, leading off from the large landing area, are five well-proportioned bedrooms – four double bedrooms and a comfortable single. All bedrooms are stylishly decorated and wouldn’t look out of place in a boutique hotel. The principal bedroom is located to the front of the house and enjoys a beautiful bay window as well as a contemporary ensuite shower room. There is a further ensuite shower room to one of the other double bedrooms, and each room has ample space for additional furniture. The single bedroom would also make a fantastic nursery or study for home working. The whole of the upstairs feels airy and calm – a delight to escape to and relax after a hectic day. The family bathroom is modern and features a contemporary white suite with full-size bath and separate shower.
Outside, the back garden is mainly laid to lawn and provides plenty of space for children to enjoy time outside playing or a spot of football practice. At the front of the house is a paved private driveway and double garage.
The Hampstead offers sustainable modern family living with a timeless aesthetic. If you’re looking for an outstanding property that you can move straight into, this remarkable family home offers an impressive amount of thoughtfully designed living space crafted to the highest of standards.
Location:
The Stone Hill Meadow development emphasizes green spaces, walking and cycling paths, fostering a strong sense of community and connection to nature. Surrounded by picturesque countryside, Lower Stondon is ideal for those who enjoy outdoor activities. Families are well-catered for, with good local schools and regular community events and activities. The village also boasts a variety of amenities, including a well-regarded golf club, local shops, and pubs. With its close proximity to Arlesey station, it’s an ideal place for commuters. You’re also only a few minutes away from the historic market town of Hitchin with its cosmopolitan town centre and wealth of restaurants, bars and boutiques.
These particulars are intended to give a fair and reliable description of the property but no responsibility for any inaccuracy or error can be accepted and do not constitute an offer or contract. We have not tested any services or appliances (including central heating if fitted) referred to in these particulars and the purchasers are advised to satisfy themselves as to the working order and condition. If a property is unoccupied at any time there may be reconnection charges for any switched off/disconnected or drained services or appliances. All measurements are approximate.
Parking - Double garage
Parking - Driveway
- COUNCIL TAXA payment made to your local authority in order to pay for local services like schools, libraries, and refuse collection. The amount you pay depends on the value of the property.Read more about council Tax in our glossary page.
- Ask agent
- PARKINGDetails of how and where vehicles can be parked, and any associated costs.Read more about parking in our glossary page.
- Garage,Driveway
- GARDENA property has access to an outdoor space, which could be private or shared.
- Rear garden
- ACCESSIBILITYHow a property has been adapted to meet the needs of vulnerable or disabled individuals.Read more about accessibility in our glossary page.
- Ask agent
Energy performance certificate - ask agent
Bedford Rd, SG5
Add an important place to see how long it'd take to get there from our property listings.
__mins driving to your place
Get an instant, personalised result:
- Show sellers you’re serious
- Secure viewings faster with agents
- No impact on your credit score
Your mortgage
Notes
Staying secure when looking for property
Ensure you're up to date with our latest advice on how to avoid fraud or scams when looking for property online.
Visit our security centre to find out moreDisclaimer - Property reference d76943b7-b8eb-4503-bf94-f2041d61acc2. The information displayed about this property comprises a property advertisement. Rightmove.co.uk makes no warranty as to the accuracy or completeness of the advertisement or any linked or associated information, and Rightmove has no control over the content. This property advertisement does not constitute property particulars. The information is provided and maintained by Wellington Evans, Hitchin. Please contact the selling agent or developer directly to obtain any information which may be available under the terms of The Energy Performance of Buildings (Certificates and Inspections) (England and Wales) Regulations 2007 or the Home Report if in relation to a residential property in Scotland.
*This is the average speed from the provider with the fastest broadband package available at this postcode. The average speed displayed is based on the download speeds of at least 50% of customers at peak time (8pm to 10pm). Fibre/cable services at the postcode are subject to availability and may differ between properties within a postcode. Speeds can be affected by a range of technical and environmental factors. The speed at the property may be lower than that listed above. You can check the estimated speed and confirm availability to a property prior to purchasing on the broadband provider's website. Providers may increase charges. The information is provided and maintained by Decision Technologies Limited. **This is indicative only and based on a 2-person household with multiple devices and simultaneous usage. Broadband performance is affected by multiple factors including number of occupants and devices, simultaneous usage, router range etc. For more information speak to your broadband provider.
Map data ©OpenStreetMap contributors.






