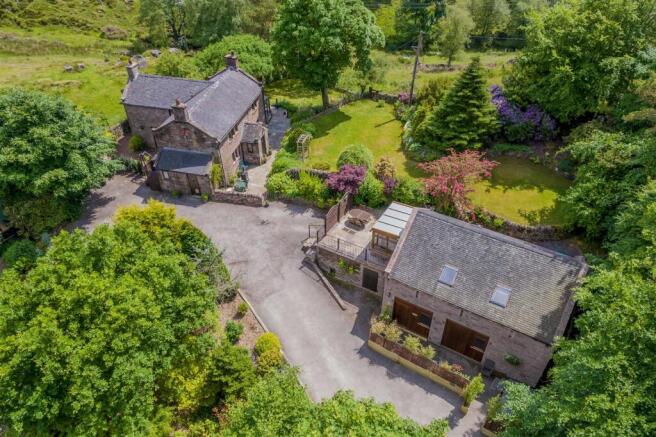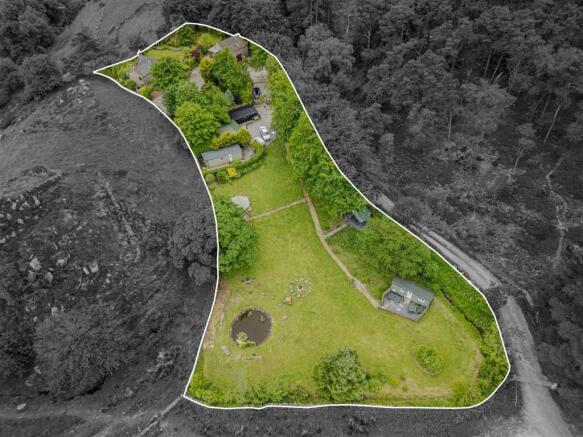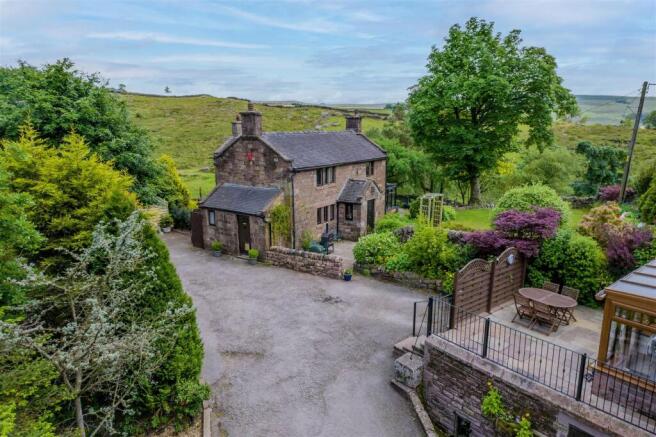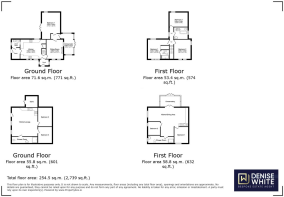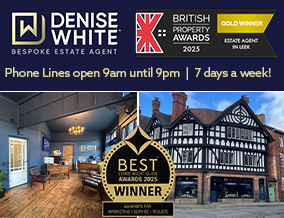
4 bedroom detached house for sale
Upper Hulme, Staffordshire, ST13 8TZ

- PROPERTY TYPE
Detached
- BEDROOMS
4
- BATHROOMS
2
- SIZE
Ask agent
- TENUREDescribes how you own a property. There are different types of tenure - freehold, leasehold, and commonhold.Read more about tenure in our glossary page.
Freehold
Key features
- A Three/Four Bedroom Detached Stone Farmhouse
- With Additional Six Holiday Accommodation
- Situated Within A Beautiful Landscape
- Within "The Roaches" In The Staffordshire Moorlands
- Stable Block And Large Outbuilding
- Excellent Size Plot
- Two Gated Access Points With Adequate Parking
- Viewing Highly Advised
Description
"Some timeless treasures, like fresh air and sunshine, are simply unbeatable.' – Laura Ingalls Wilder
Dreaming of a rural lifestyle? Welcome to 'Hen Cloud'! Nestled in the breath-taking Roaches of Staffordshire, this charming detached three/four bedroom stone farmhouse offers not just a home but an opportunity for your own business opportunity or multi generational living. Enjoy varying holiday/multi generational accommodations, including two cosy cottages, two shepherds' huts, a static caravan, and a bell tent, all set on a spacious plot. Don't miss out on this idyllic escape!
Denise White's Comments - Nestled in the picturesque countryside of The Roaches in Staffordshire, this stunning, four-bedroom detached stone period farmhouse presents a unique opportunity for rural living along with income generation. The property features a large detached converted barn, currently divided into two cottages that serve as successful holiday rentals. Additionally, there are two shepherd huts, a static caravan, and a bell tent, all contributing to an attractive on-site rental income.
Arranged over two floors, the main farmhouse boasts versatile and spacious living areas. Upon entering through the porch, you are greeted by a charming kitchen/breakfast room, showcasing a traditionally crafted shaker-style kitchen. This well-appointed space features solid wood worktops, granite surfaces, an integrated dishwasher, a large range cooker with gas hob and extractor, ample space for a fridge/freezer, and a Belfast sink unit. A convenient side porch serves as a boot room, complete with a cloakroom and access to the outdoors.
There is a cosy sitting room which is characterised by a stunning exposed stone fireplace and a dual-aspect wood-burning stove that extends into the conservatory. An additional formal sitting room, which could also function as a ground-floor bedroom, features French doors leading to the outside. There is access to the conservatory which is a great size and overlooks the gardens and surrounding countryside. The staircase, located off the kitchen, ascends to the first floor, where a landing connects three double bedrooms. The main bedroom includes an en-suite shower room, while the other two bedrooms share a generously sized bathroom equipped with a heritage designed freestanding bath.
Accessed via a long driveway that meanders through the breathtaking countryside, the property is equipped with two gated entry points, leading to the main residence and ensuring convenient access to the lower section of the site, which includes the shepherd huts, static caravan, bell tent, stables, and a large outbuilding currently utilised for storage. Ample parking is available for both the main residence and the lower site, including hard standing options. The stables offer two spacious units with power and water, catering to equestrian needs.
The grounds surrounding the farmhouse are a delightful feature, adorned with an abundance of mature trees, shrubs, and well-stocked flower beds, including an orchard. Each holiday accommodation has its own designated garden areas, providing private and screened terraces. The property also boasts stunning views over the neighbouring Roaches, enhancing its appeal as a serene retreat.
This exceptional property combines a rural living experience with the potential for a lucrative rental business; all set against the backdrop of one of Staffordshire's most beautiful landscapes.
Location - Discover the breathtaking beauty of The Roaches, a prominent rocky ridge located above Leek and Tittesworth Reservoir in the Staffordshire Peak District of England. Rising steeply to 505 m (1,657 ft), this iconic landmark is part of a renowned gritstone escarpment that includes Ramshaw Rocks and Hen Cloud, making it a popular destination for hikers, rock climbers, and free runners alike.
Acquired by the Peak District National Park Authority in the 1980s, The Roaches Estate is expertly managed by Staffordshire Wildlife Trust, ensuring the preservation of its stunning landscapes and rich biodiversity. On clear days, visitors can enjoy spectacular views that stretch across Cheshire, reaching as far as Snowdon in Wales and Winter Hill in Lancashire.
The Roaches is not only a haven for outdoor recreation but also a sanctuary for wildlife. Designated as a Site of Special Scientific Interest (SSSI) and part of the South Pennine Moor Special Area for Conservation (SAC), the area boasts internationally important habitats, including blanket bog and upland moorland. It is home to a variety of specialist breeding and wintering birds, such as curlew, red grouse, and tree pipit.
Located conveniently from major nearby towns. The Roaches offers an unparalleled experience for nature lovers and adventure seekers and is approximately 12 miles (19 km) from Leek, 22 miles (35 km) from Buxton, and 24 miles (39 km) from Macclesfield.
Experience the magnificence of The Roaches—where stunning rock faces and heather-covered hillsides create one of Staffordshire’s most photographed landscapes.
The Main House - Introducing a spacious and versatile 4-bedroom (or 3/4-bedroom) detached stone farmhouse, perfect for families seeking a blend of comfort and character. This delightful home features an entrance porch that leads into a well-appointed breakfast kitchen, ideal for casual dining.
The accommodation includes a practical boot room and cloakroom, providing convenience for everyday living. With two generous reception rooms, there's plenty of space for relaxation and entertaining with one room versatile and could easily be utilised as a ground floor bedroom/bedroom four. The ground floor is concluded with a bright and airy conservatory that offers a seamless connection to the garden.
On the first floor, you will find three double bedrooms, including a main bedroom complete with an ensuite for added privacy. A well-designed family bathroom serves the additional bedrooms, ensuring ample facilities for all.
Outside, the property boasts ample parking with gated access, along with beautifully landscaped gardens that surround the home, creating an inviting outdoor space for leisure and recreation.
This charming farmhouse offers the perfect blend of rural charm and modern living, making it a wonderful place to call home.
Front Porch - 1.93 x 1.27 (6'3" x 4'1") - Stone flooring, wooden panelling to dado height, radiator, exposed stone flooring, double glazed windows to the side aspects.
Farmhouse Breakfast Kitchen - 5.03 x 3.78 (16'6" x 12'4") - A range of wall and base units with granite and wooden surfaces, Rangemaster cooker with five ring gas hob and hot plate, double oven, extractor hood, Belfast sink with drainer in granite, central tap, fitted dresser, stone flooring, stone mullion window with wooden sill and double glazed window to the front aspect, additional windows to the rear and side aspects, part tiled walls, under stairs storage space, two strip lights, exposed beamed ceiling, latch door leading to the first floor accommodation and access into the sitting room and front porch. Underfloor heating.
Side Porch - Practical boot room with UPVC front door and fitted storage. Tiled flooring and radiator, with access to a ground floor WC.
Cloakroom - W.C. Wash hand basin, tiled flooring, tiled splash back, exposed stone walling, window to the front aspect, ceiling light.
Sitting Room - 3.41 x 3.80 (11'2" x 12'5") - Stone flooring, stone fire surround with dual aspect multi fuel fire sat on a stone hearth and inset with exposed stone chimney breast, radiator, exposed beam ceiling, ceiling light, double glazed windows to the front and side aspects with wooden sill, latch door to the kitchen and into the formal sitting room/bedroom four.
Formal Sitting Room Or Ground Floor Bedroom - Carpeted for comfort, featuring UPVC double-glazed French doors leading to the front aspect. Additional double-glazed window to the side with a wooden sill and exposed beams overhead. Exposed stone feature wall and another cosy log-burning stove with a stone hearth and a alcove housing shelving.
Conservatory - 5.58 x 3.50 (18'3" x 11'5") - Overlooking lush gardens and picturesque countryside. UPVC double glazing. Exposed stone wall serves as a striking feature. Two wall lights and a radiator for ambiance and warmth. A Fire-belly log-burning stove adds a cosy touch, situated on a raised stone hearth. Laminate flooring. Underfloor heating. Wall lights.
First Floor Accommodation - Staircase leading to a carpeted landing with a radiator and double-glazed window.
Bedroom One - 4.20 max a 3.55 min (13'9" max a 11'7" min ) - Generously sized double room with fitted double wardrobes and radiator. Vaulted ceiling with exposed beams and two double-glazed windows. Access to an ensuite shower room with modern fittings.
En-Suite - Wash hand basin, W.C. shower, inset spotlighting, extractor, shelving,
Bedroom Two - 3.35 x 3.77 (10'11" x 12'4") - Fitted carpet, radiator, double glazed windows to the front and the side aspects, ceiling light, exposed beamed ceiling, ceiling light, exposed stone wall and fireplace.
Bathroom - 2.74 x 2.39 (8'11" x 7'10") - Heritage-style suite with a freestanding roll-top bath. Modern shower cubicle with rain shower attachment, tiled walls, and stylish glass sliding door. Pedestal wash hand basin, W.C. radiator, exposed wooden flooring, part tiled walls, extractor, double glazed window to the side aspect, ceiling light.
Bedroom Three - 2.58 x 3.65 (8'5" x 11'11") - Fitted carpet, radiator, ceiling light, double glazed window to the rear aspect.
The Grounds - Hencloud Cottage is surrounding by stunning gardens with the most outstanding views over the Roaches. The whole site sits in approximately 2 acres of land and gardens. There are various units of holiday accommodation including: Willow Cottage, Pine Cottage, The Laburnum Retreat, Shephard's Hut, Lavendor Retreat and The Bluebell Tent.
There are two wooden stables with electric and water which measure approximately 3.58 x 3.62 each. There is also a large outbuilding that currently is used for storage space. There is also an additional outbuilding that houses the laundry facilities for the complex.
There is electric gated access to the main residence and cottages with a sperate gated access to the stables and the bottom end of the site which houses the shepherd's huts, the static caravan and the bell tent.
The Holiday Accommodation - "Discover Hen Cloud Cottages"
Hen Cloud Cottages is set at the base of Hencloud part of The Roaches within the Peak District National Park.
Hen Cloud Cottages offers self-catering holiday accommodation and luxury shepherd’s huts with private hot tubs and a private patio with seating, perfect for alfresco dining.
We also have a static caravan set in picturesque scenery with far-reaching views, fully equipped with everything you need to make your stay enjoyable along with a fabulous glamping tent – Bluebell Tent.
We are a short drive away from the historic market towns of Leek, Buxton, Bakewell and Matlock and less than a 30-minute drive to Alton Towers and 40 minutes to Chatsworth House.
Hen Cloud Cottages are ideal for walkers, climbers, families or couples looking for a relaxing break in a beautiful part of the Peak District National Park, but please note that we do not accept dogs because of our surroundings.
Willow Cottage - Willow Cottage is one of two self-catering cottages on site. Two king-sized bedrooms, a private hot tub and magnificent views.
Sleeps three people (one king-sized bed, one single bed)
One parking space
Spacious open plan self-catering first-floor accommodation
Private hot tub (available 10 am – 10 pm)
Patio garden area and countryside views
Perfect for a romantic hideaway or small family getaway.
Porch - Double glazed uPVC, radiator, exposed stone wall, stone flooring, sliding patio doors, main entrance door into cottage.
Open Plan Living Area And Kitchen - 4.63 x 5.92 (max) (15'2" x 19'5" (max)) - Laminated flooring in the kitchen area, a range of wall and base units with work surfaces over, stainless steel sink unit with drainer, gas hob and electric oven, extractor hood over, space for fridge, radiator, skylight, inset spotlights.
Lounge Area - radiator, skylight, carpeted, inset spotlighting, access to the two bedrooms and bathroom.
Bedroom - 3.70 x 3.81 (12'1" x 12'5") - Fitted carpet, skylight, double glazed window, radiator, inset spotlighting.
Shower Room - 2.22 x 2.40 (7'3" x 7'10") - Corner shower, heated towel rail, W.C. pedestal wash hand basin, fitted carpet, inset spotlighting, window, tiled splash backs, shaver point with light.
Bedroom Two - 2.50 x 1.38 (8'2" x 4'6") - Single room with fitted carpet, skylight, wall light. radiator.
Outside - Section off with a private garden area with access through gated area leading to a patio area enclosed with fencing, stone wall, hedging and trees with views over front garden.
Pine Cottage - Pine Cottage is one of two self-catering cottages on site. Two king-sized bedrooms, a private hot tub and magnificent views.
Sleeps four people (two king-sized beds)
One car park space
Spacious modern open plan, ground floor accommodation
With patio area and private hot tub
Views across to Ramshaw Rocks and the moors
Everything you need for a self-catering stay
Living Area With Kitchen - 7.04 x 3.30 (23'1" x 10'9") - A range of wall and base units with work surfaces over, stainless steel sink unit with drainer with central tap, hob, oven and microwave, space for fridge freezer, integrated fridge, exposed wooden flooring, two radiators, two ceiling lights, inset spotlighting, double glazed windows to the front aspect. Access to the bedrooms and shower room.
Bedroom - 4.15 x 2.80 (13'7" x 9'2") - Double room with exposed wooden flooring, inset spotlighting, radiator.
Bedroom - 4.14 x 2.80 (13'6" x 9'2") - Exposed wooden flooring, radiator, inset spotlighting.
Shower Room - 3.06 x 1.21 (10'0" x 3'11" ) - Tiled shower with shower screen, vanity wash hand basin, W.C. part tiled walls, storage cupboard, laminated flooring, two ceiling lights, extractor, wall mounted radiator.
Garden Area - Seating area with wooden planters as boarders, hot tub.
The Laburnum Retreat - 1.99 x 3.94 (6'6" x 12'11" ) - A Shephard's hut used as holiday accommodation. With pull out bed, seating area. exposed wooden flooring, sink unit with central tap, portable cooker with hob, base units wit work surface, double glazed window and door. Access to the shower room. The shower room has a W.C. vanity wash hand basin, double glazed window.
Outside there is a garden area over looking the paddock. Hot tub.
Laburnum Retreat Shepherd’s Hut is the perfect place to relax.
A beautifully designed hut, with private hot tub and private garden area.
Sleeps two people (double bed
One car park space
Set in a paddock with pond and a shared bbq/fire pit
Own private garden area
Lovely romantic setting with far reaching views across the moorlands
Peaceful and tranquil setting
All facilities for self catering including a fully equipped kitchen
Shower, wc and handbasin.
No dogs
Ramshaw View - Ramshaw View is a spacious static caravan that sleep four.
It has stunning views, a private patio and private barbecue area.
Sleeps four people (one double, two small single beds)
One car park space
Self-catering facility with a fully equipped kitchen
Shower, hand basin and WC
Set in a beautiful rural location with far-reaching views over Ramshaw view and rugged moorlands with a private patio, seating area and bbq
No dogs
Lavender Retreat - Lavender Retreat Shepherd’s Hut is your perfect get-a-way. It has everything you need for a relaxing, luxurious break.
Sleeps two people (double bed)
One car parking space
Self-catering shepherd hut providing everything you need, including a fully equipped kitchen with shower room, hand basin, WC
Set in a small paddock with a pond and shared bbq/fire pit
Private hot tub with beautiful views (available 10 am – 10 pm)
Private patio garden area with views looking over the rugged moorlands
No dogs
Bluebell Bell Tent - Bluebell Bell Tent
is the perfect place to sit back and relax.
Sleeps two people (double bed)
One car park space
Set in a paddock with pond and your own bbq/firepit
Own private garden area also below is a garden swing
Lovely romantic setting with far reaching views across the moorlands
Peaceful and tranquil setting
The kitchen is undercover, There is a hob, with saucepans and camping kettle, bbq utensils. Hot water boiler
Shower, toilet with full running water.
No dogs
Agents Notes - Freehold
Septic tank drainage
Spring water
Oil central heating
Bottle gas for cooker in main house
Under floor heating in main house in kitchen and conservatory.
Radiators all through in main house
Pine Cottage - oil central heating
Willow Cottage - LPG - However Pine Cottage has a boiler that is big enough to do both cottages if the new owner wished to change.
Totally independent electric supply in holiday cottages
Website for holiday cottages -
About Denise White Estate Agents - "In a world where you can be anything, be kind"
Denise is the director of Denise White Estate agents and has worked in the local area since 1999. Denise and the team can help and advise with any information on the local property market and the local area.
Denise White Estate Agents deal with all aspects of property including residential sales and lettings.
Please do get in touch with us if you need any help or advise.
We Won !!! - Local Estate Agent Wins Prestigious British Gold Award for Customer Service
Denise White Bespoke Estate Agents has been honored with the esteemed Gold Award 2024 from the British Property Awards for their exceptional customer service and extensive local marketing knowledge in Leek and its surrounding areas.
The British Property Awards, renowned for their inclusivity and comprehensive evaluation process, assess estate agents across the United Kingdom based on their customer service levels and understanding of the local market. Denise White Estate Agents demonstrated outstanding performance throughout the rigorous and independent judging period.
As part of the assessment, the British Property Awards mystery shopped 90% of estate agents nationwide, evaluating their telephone etiquette, responsiveness to emails, promptness in returning missed calls, and, crucially, their expertise in the local marketing area.
The Gold Award is a testament to the estate agents who consistently go above and beyond, delivering exceptional levels of customer service, focusing on their commitment and excellence within the local community.
House To Sell Or Rent ? - We can arrange an appointment that is convenient with yourself, we'll view your property and give you an informed FREE market appraisal and arrange the next steps for you.
Need Help With A Mortgage ? - Speak to us, we'd be more than happy to point you in the direction of a reputable adviser who works closely with ourselves.
Need A Solicitor ? - A good conveyancing solicitor can make or break your moving experience – we’re happy to recommend or get a quote for you, so that when the times comes, you’re ready to go.
Anti-Money Laundering & Id Checks - Once an offer is accepted on a property marketed by Denise White Estate Agents we are required to complete ID verification checks on all buyers and to apply ongoing monitoring until the transaction ends. Whilst this is the responsibility of Denise White Estate Agents we may use the services of Guild365, to verify Clients’ identity. This is not a credit check and therefore will have no effect on your credit history. You agree for us to complete these checks, and the cost of these checks is £30.00 inc. VAT per buyer. This is paid in advance, when an offer is agreed and prior to a sales memorandum being issued. This charge is non-refundable.
Brochures
Upper Hulme, Staffordshire, ST13 8TZBrochure- COUNCIL TAXA payment made to your local authority in order to pay for local services like schools, libraries, and refuse collection. The amount you pay depends on the value of the property.Read more about council Tax in our glossary page.
- Band: D
- PARKINGDetails of how and where vehicles can be parked, and any associated costs.Read more about parking in our glossary page.
- Private
- GARDENA property has access to an outdoor space, which could be private or shared.
- Yes
- ACCESSIBILITYHow a property has been adapted to meet the needs of vulnerable or disabled individuals.Read more about accessibility in our glossary page.
- Ask agent
Upper Hulme, Staffordshire, ST13 8TZ
Add an important place to see how long it'd take to get there from our property listings.
__mins driving to your place
Get an instant, personalised result:
- Show sellers you’re serious
- Secure viewings faster with agents
- No impact on your credit score

Your mortgage
Notes
Staying secure when looking for property
Ensure you're up to date with our latest advice on how to avoid fraud or scams when looking for property online.
Visit our security centre to find out moreDisclaimer - Property reference 33929070. The information displayed about this property comprises a property advertisement. Rightmove.co.uk makes no warranty as to the accuracy or completeness of the advertisement or any linked or associated information, and Rightmove has no control over the content. This property advertisement does not constitute property particulars. The information is provided and maintained by Denise White Estate Agents, Leek. Please contact the selling agent or developer directly to obtain any information which may be available under the terms of The Energy Performance of Buildings (Certificates and Inspections) (England and Wales) Regulations 2007 or the Home Report if in relation to a residential property in Scotland.
*This is the average speed from the provider with the fastest broadband package available at this postcode. The average speed displayed is based on the download speeds of at least 50% of customers at peak time (8pm to 10pm). Fibre/cable services at the postcode are subject to availability and may differ between properties within a postcode. Speeds can be affected by a range of technical and environmental factors. The speed at the property may be lower than that listed above. You can check the estimated speed and confirm availability to a property prior to purchasing on the broadband provider's website. Providers may increase charges. The information is provided and maintained by Decision Technologies Limited. **This is indicative only and based on a 2-person household with multiple devices and simultaneous usage. Broadband performance is affected by multiple factors including number of occupants and devices, simultaneous usage, router range etc. For more information speak to your broadband provider.
Map data ©OpenStreetMap contributors.
