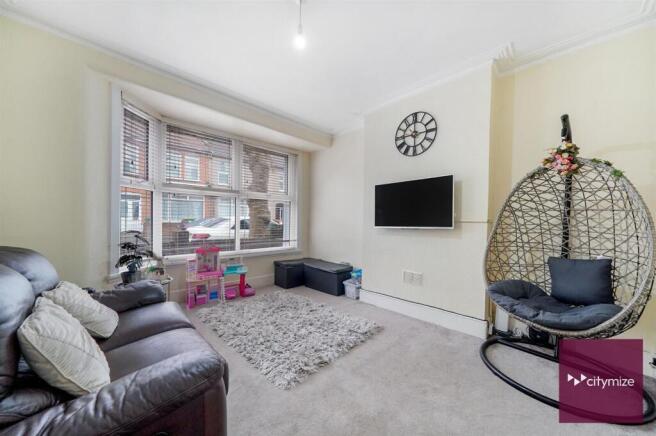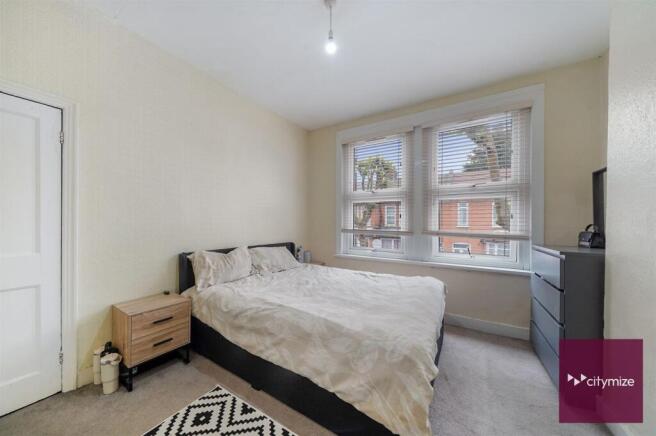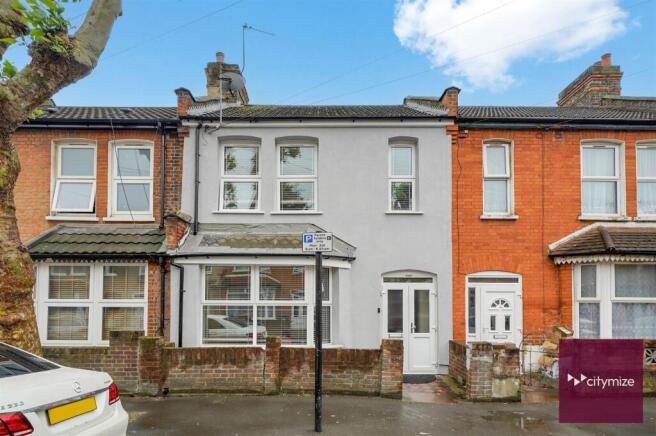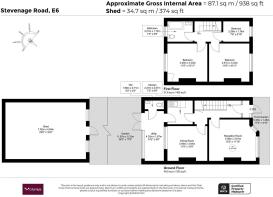
Stevenage Road, London

- PROPERTY TYPE
Terraced
- BEDROOMS
3
- BATHROOMS
1
- SIZE
1,280 sq ft
119 sq m
- TENUREDescribes how you own a property. There are different types of tenure - freehold, leasehold, and commonhold.Read more about tenure in our glossary page.
Freehold
Key features
- Spacious freehold family home
- Separate reception and dining rooms
- Private garden with patio
- Outbuilding for extra storage
- Double glazing and gas central heating
- Recently rendered exterior
- Ready to move in condition
- Close to East Ham Underground
- Near excellent local schools
- Close to parks and amenities
Description
Presented by Citymize, this spacious freehold family home on Stevenage Road, E6, offers a comfortable and convenient lifestyle in a well-regarded East Ham area.
This welcoming property features three generously sized bedrooms, a family bathroom, and two flexible living areas, comprising a separate reception room and a dining room, ideal for relaxing or entertaining.
Outside, there is a large private garden with a patio area, perfect for summer barbecues or simply enjoying the fresh air. A useful outbuilding and courtyard provide additional space and storage. The home is ready to move into, with double-glazed windows throughout and efficient gas central heating.
Well connected, the property is just a short walk from East Ham Underground Station, offering easy access across London. Several local bus routes are also nearby.
Families will benefit from close proximity to highly rated schools, including Kensington Primary School and Little Ilford School. A wide range of local shops, supermarkets, and green spaces, such as Plashet Park and Brampton Park, are all within easy reach.
This attractive property represents a fantastic opportunity for anyone seeking a spacious, well-located, and move-in-ready home in East London.
Ground Floor -
Reception Room - 4.08m x 3.61m (13'4" x 11'10") - Located at the front of the property, this inviting reception room benefits from a prominent bay window, which floods the space with natural light and offers views of the street. The room is comfortably carpeted, providing a warm and welcoming ambience, and features a wall-mounted radiator to ensure efficient gas central heating. Its well-proportioned layout allows for flexible arrangements, making it an ideal primary living space for relaxation and entertaining. The room’s well-maintained condition and classic design elements contribute to a ready-to-enjoy environment.
Dining Room - 3.49m x 3.04m (11'5" x 9'11") - Located centrally on the ground floor, this adaptable room sits conveniently between the main reception room and the conservatory, leading to the garden. It is neutrally carpeted throughout, offering a comfortable and warm ambience. Benefiting from natural light, this well-maintained space provides exceptional flexibility, perfect for use as a formal dining area, a spacious home office, or an additional versatile bedroom, catering to diverse family needs. Currently used as a bedroom.
Kitchen - 2.21m x 2.07m (7'3" x 6'9") - This functional kitchen is conveniently located on the ground floor, positioned between the dining room and providing seamless access to the conservatory and beyond. It features a range of cream-coloured wall and base units, complemented by contrasting dark work surfaces and sleek black tiled splashbacks. A stainless-steel sink with mixer tap is neatly integrated. The room benefits from natural light, creating a bright and practical space. This well-appointed kitchen is ready for immediate use and personalisation.
Conservatory - 4.32m x 1.67m (14'2" x 5'5") - A highly practical and well-positioned addition to the home, this ground floor conservatory provides a bright and versatile space with direct access to the rear garden. It offers seamless convenience for managing outdoor activities and relaxing indoors, making daily life considerably easier. Currently used as a dining room.
Wc - 1.66m x 0.71m (5'5" x 2'3") - Conveniently located on the ground floor, this essential WC is accessed directly through the conservatory, enhancing the home’s practical flow. It offers easy access for residents and guests, significantly contributing to the overall functionality of the ground floor.
First Floor -
Master Bedroom - 3.51m x 3.33m (11'6" x 10'11") - This well-proportioned master bedroom on the first floor offers a bright and comfortable space. It is neutrally carpeted throughout, creating a warm and inviting atmosphere. The room benefits from excellent natural light through a large window. Presented in good condition with neutral décor, this bedroom is ready for immediate enjoyment and personalisation, offering a versatile space to suit your style.
Double Bedroom - 3.49m x 3.33m (11'5" x 10'11") - This bright and airy double bedroom offers a comfortable and flexible space. It is neutrally carpeted throughout, creating a welcoming feel. Large windows provide excellent natural light. Presented in good condition with neutral décor, this versatile bedroom is ready for immediate enjoyment and personalisation, ideal for family members or guests.
Single Bedroom - 2.28m x 1.78m (7'5" x 5'10") - This bright bedroom provides a versatile space, ideal as a child’s room, a cosy guest room, or a dedicated home office. It is neutrally carpeted, offering a comfortable feel, and benefits from natural light through its window. Presented in good condition with neutral décor, this adaptable room is ready for immediate enjoyment and personalisation, suited to a variety of lifestyle needs.
Bathroom - 2.21m x 1.74m (7'3" x 5'8") - The modern family bathroom features a complete three-piece suite, including a bathtub with overhead shower, WC, and hand basin. The walls are fully tiled for easy maintenance and a contemporary finish. Benefiting from a window, the room enjoys natural light and ventilation. Presented in good condition, this bathroom is ready for immediate use and personalisation, offering a fresh and functional space.
Outside/Additional -
Front Garden - 5.33m x 1.48m (17'5" x 4'10") - Providing a welcoming approach to the property, the front garden offers a neatly presented and low-maintenance outdoor space. A paved pathway leads directly to the front door, ensuring convenient access. The garden's well-defined boundaries and tidy appearance enhance the property's kerb appeal, creating a positive first impression for both visitors and residents.
Garden (Rear) - 11.67m x 5.33m (38'3" x 17'5") - Step outside into this generous and private rear garden, providing a substantial outdoor extension to the home. Directly accessible from the conservatory, it features a well-defined patio area adjacent to the house, perfect for outdoor dining and entertaining. This leads seamlessly to a low-maintenance lawn, ideal for children's play or quiet relaxation. The garden is fully enclosed by robust fencing, offering both privacy and security.
Outbuilding - 7.02m x 4.94m (23'0" x 16'2") - A truly standout feature of this property is the exceptionally large and versatile outbuilding, positioned at the rear of the garden. This substantial structure is far more than a typical shed. It includes multiple windows and internal lighting, creating a bright and adaptable space with immense potential. Whether used as a dedicated home office, a private gym, an art studio, a spacious workshop, or a vibrant playroom, this well-maintained outbuilding provides invaluable additional space, separate from the main house, significantly enhancing the property's overall utility and appeal.
Brochures
Stevenage Road, LondonCitymizeBrochure- COUNCIL TAXA payment made to your local authority in order to pay for local services like schools, libraries, and refuse collection. The amount you pay depends on the value of the property.Read more about council Tax in our glossary page.
- Band: C
- PARKINGDetails of how and where vehicles can be parked, and any associated costs.Read more about parking in our glossary page.
- Permit
- GARDENA property has access to an outdoor space, which could be private or shared.
- Yes
- ACCESSIBILITYHow a property has been adapted to meet the needs of vulnerable or disabled individuals.Read more about accessibility in our glossary page.
- Ask agent
Stevenage Road, London
Add an important place to see how long it'd take to get there from our property listings.
__mins driving to your place
Get an instant, personalised result:
- Show sellers you’re serious
- Secure viewings faster with agents
- No impact on your credit score



Your mortgage
Notes
Staying secure when looking for property
Ensure you're up to date with our latest advice on how to avoid fraud or scams when looking for property online.
Visit our security centre to find out moreDisclaimer - Property reference 33929104. The information displayed about this property comprises a property advertisement. Rightmove.co.uk makes no warranty as to the accuracy or completeness of the advertisement or any linked or associated information, and Rightmove has no control over the content. This property advertisement does not constitute property particulars. The information is provided and maintained by Citymize, Romford. Please contact the selling agent or developer directly to obtain any information which may be available under the terms of The Energy Performance of Buildings (Certificates and Inspections) (England and Wales) Regulations 2007 or the Home Report if in relation to a residential property in Scotland.
*This is the average speed from the provider with the fastest broadband package available at this postcode. The average speed displayed is based on the download speeds of at least 50% of customers at peak time (8pm to 10pm). Fibre/cable services at the postcode are subject to availability and may differ between properties within a postcode. Speeds can be affected by a range of technical and environmental factors. The speed at the property may be lower than that listed above. You can check the estimated speed and confirm availability to a property prior to purchasing on the broadband provider's website. Providers may increase charges. The information is provided and maintained by Decision Technologies Limited. **This is indicative only and based on a 2-person household with multiple devices and simultaneous usage. Broadband performance is affected by multiple factors including number of occupants and devices, simultaneous usage, router range etc. For more information speak to your broadband provider.
Map data ©OpenStreetMap contributors.





