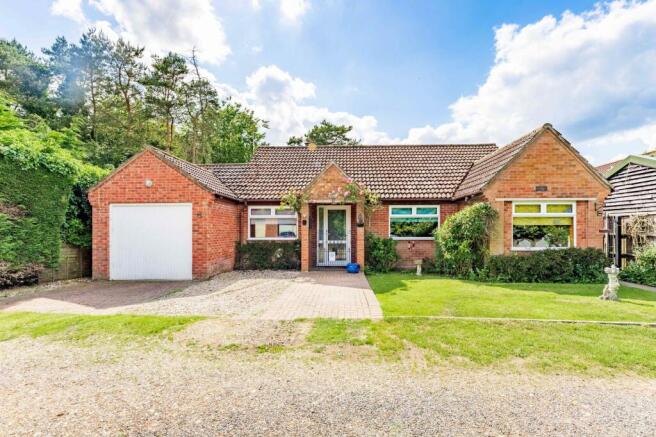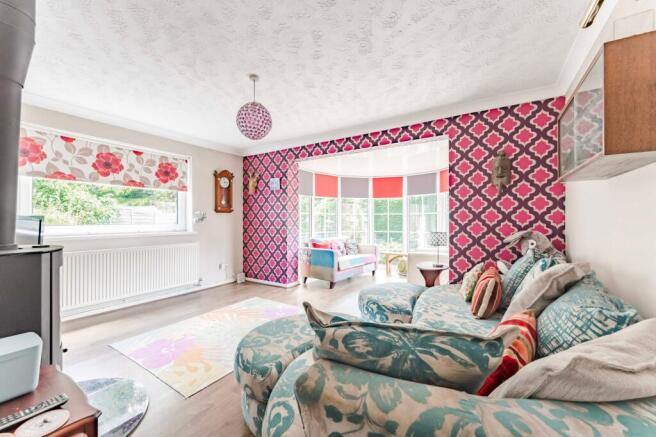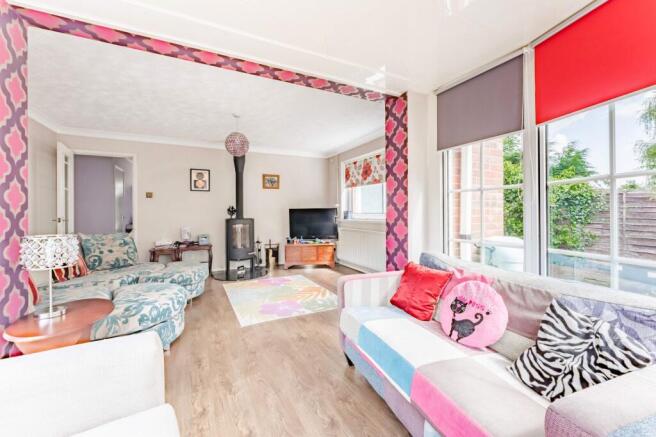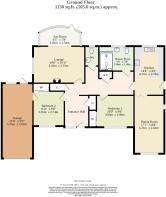
High Street. Tittleshall

- PROPERTY TYPE
Detached Bungalow
- BEDROOMS
2
- BATHROOMS
1
- SIZE
1,130 sq ft
105 sq m
- TENUREDescribes how you own a property. There are different types of tenure - freehold, leasehold, and commonhold.Read more about tenure in our glossary page.
Freehold
Key features
- Guide Price: £260,000 - £280,000
- Deceptively spacious and well-presented detached bungalow
- Two double bedrooms, both with built-in wardrobes
- Bright and airy lounge featuring a log burner, opening into a light-filled sunroom
- Separate dining area offering generous space for hosting or everyday meals
- Well-appointed fitted kitchen with ample storage, worktop space, and white goods included
- Modern family shower room and a separate WC
- Private, enclosed garden with patio area, perfect for outdoor enjoyment
- Off-road parking provided via a brickweave driveway and garage
- Situated in a traditional Norfolk village, surrounded by open countryside
Description
Guide Price: £260,000 - £280,000. Deceptively spacious and well-presented throughout, this detached bungalow offers versatile single-level living in a peaceful village setting. The home features two generous double bedrooms with built-in wardrobes, a bright open-plan lounge with a log burner , and a distinctive curved sunroom with garden access. It also offers a well-equipped kitchen, a versatile dining room, a modern family shower room with a separate WC, and thoughtfully arranged living spaces throughout. Outside, enjoy a fully enclosed and very private, low-maintenance rear garden with patio and decked seating area, along with ample off-road parking and a garage with rear and internal access. Located in a traditional Norfolk village surrounded by open countryside, the property enjoys a peaceful rural setting with a strong sense of community.
Location
Tittleshall is a traditional Norfolk village surrounded by open countryside, ideal for those seeking a peaceful rural setting with a strong sense of community. The area offers excellent walking and cycling routes, while nearby Fakenham and Swaffham are each under 20 minutes by car and provide supermarkets, schools, healthcare, and local shops. Regular bus services link the village to surrounding towns, and Kings Lynn rail station is around 40 minutes away, offering direct trains to Cambridge and London. With the North Norfolk Coast within easy reach and beautiful views all around, Tittleshall offers countryside living with practical connections.
High Street, Tittleshall
Step through the front door into the entrance hall, where you'll find a convenient storage cupboard and a separate airing cupboard, ideal for everyday organisation.
From here, the home flows naturally into the bright, light-filled lounge. This inviting space features colourful statement wallpaper, ample room for seating, and a striking log burner. The lounge opens seamlessly into a distinctive round-shaped sunroom, flooded with natural light from its curved wall of windows and offering peaceful views of the private garden. A door from the sunroom provides direct access to the outdoor patio, making it a perfect spot to relax or entertain. Wood-effect flooring runs throughout this open-plan living space, unifying the lounge and sunroom beautifully.
Continue through to the spacious and well-equipped kitchen, complete with classic-style cream cabinetry featuring beaded door fronts and granite-effect worktops that rise as a matching splashback. Practical tiled flooring underfoot complements the space. Appliances include a Neff Siemens eye-level electric oven, ceramic touch-control hob with stainless steel cooker hood. There’s a fitted larder cupboard, an open plate rack, and plumbing in place for both a washing machine and dishwasher.
The kitchen also connects to a generous and versatile dining room. With vibrant floral wallpaper, carpeted flooring, and dual-aspect windows allowing in plenty of natural light, this flexible space works equally well as a formal dining area, hobby room, or additional sitting room, depending on your needs.
Both bedrooms are generous doubles, each offering a calm and comfortable setting with the added practicality of built-in wardrobes featuring sleek sliding doors. These well-proportioned rooms provide ample space for additional furnishings and enjoy pleasant outlooks.
Serving the bedrooms is a modern family shower room, stylishly finished with full-height tiling and fitted with a glass-enclosed shower cubicle. A separate WC sits alongside, also fully tiled and presented with contemporary fittings, ensuring convenience for both residents and guests.
The property benefits from double glazing throughout, enhancing energy efficiency and comfort year-round.
Outside, the fully enclosed rear garden offers excellent privacy, bordered by mature hedging and established greenery. Low-maintenance in design, it combines gravelled sections, a paved patio, and a raised deck, creating distinct areas for relaxing, dining, or entertaining. There's plenty of room for outdoor furniture and decorative touches, while the layout ensures it can be enjoyed throughout the seasons. Secluded and well-planned, it’s an ideal setting for peaceful everyday living or hosting guests.
At the front, a lawned garden and brickweave path lead to the front door, while a brickweave driveway provides ample off-road parking and access to the garage. The garage includes both rear garden access and a connecting door to one of the bedrooms, offering further flexibility and convenience.
Agents notes
We understand that the property will be sold freehold, connected to main services water, electricity and drainage.
Heating System- Oil Central Heating
Counil Tax Band- C
EPC Rating: D
Disclaimer
Minors and Brady (M&B) along with their representatives, are not authorised to provide assurances about the property, whether on their own behalf or on behalf of their client. We don’t take responsibility for any statements made in these particulars, which don’t constitute part of any offer or contract. To comply with AML regulations, £52 is charged to each buyer which covers the cost of the digital ID check. It’s recommended to verify leasehold charges provided by the seller through legal representation. All mentioned areas, measurements, and distances are approximate, and the information, including text, photographs, and plans, serves as guidance and may not cover all aspects comprehensively. It shouldn’t be assumed that the property has all necessary planning, building regulations, or other consents. Services, equipment, and facilities haven’t been tested by M&B, and prospective purchasers are advised to verify the information to their satisfaction through inspection or other means.
Brochures
Property Brochure- COUNCIL TAXA payment made to your local authority in order to pay for local services like schools, libraries, and refuse collection. The amount you pay depends on the value of the property.Read more about council Tax in our glossary page.
- Band: C
- PARKINGDetails of how and where vehicles can be parked, and any associated costs.Read more about parking in our glossary page.
- Yes
- GARDENA property has access to an outdoor space, which could be private or shared.
- Yes
- ACCESSIBILITYHow a property has been adapted to meet the needs of vulnerable or disabled individuals.Read more about accessibility in our glossary page.
- Ask agent
High Street. Tittleshall
Add an important place to see how long it'd take to get there from our property listings.
__mins driving to your place
Get an instant, personalised result:
- Show sellers you’re serious
- Secure viewings faster with agents
- No impact on your credit score
Your mortgage
Notes
Staying secure when looking for property
Ensure you're up to date with our latest advice on how to avoid fraud or scams when looking for property online.
Visit our security centre to find out moreDisclaimer - Property reference b43e59d1-e86e-4de0-87ff-551f87d43f94. The information displayed about this property comprises a property advertisement. Rightmove.co.uk makes no warranty as to the accuracy or completeness of the advertisement or any linked or associated information, and Rightmove has no control over the content. This property advertisement does not constitute property particulars. The information is provided and maintained by Minors & Brady, Dereham. Please contact the selling agent or developer directly to obtain any information which may be available under the terms of The Energy Performance of Buildings (Certificates and Inspections) (England and Wales) Regulations 2007 or the Home Report if in relation to a residential property in Scotland.
*This is the average speed from the provider with the fastest broadband package available at this postcode. The average speed displayed is based on the download speeds of at least 50% of customers at peak time (8pm to 10pm). Fibre/cable services at the postcode are subject to availability and may differ between properties within a postcode. Speeds can be affected by a range of technical and environmental factors. The speed at the property may be lower than that listed above. You can check the estimated speed and confirm availability to a property prior to purchasing on the broadband provider's website. Providers may increase charges. The information is provided and maintained by Decision Technologies Limited. **This is indicative only and based on a 2-person household with multiple devices and simultaneous usage. Broadband performance is affected by multiple factors including number of occupants and devices, simultaneous usage, router range etc. For more information speak to your broadband provider.
Map data ©OpenStreetMap contributors.





