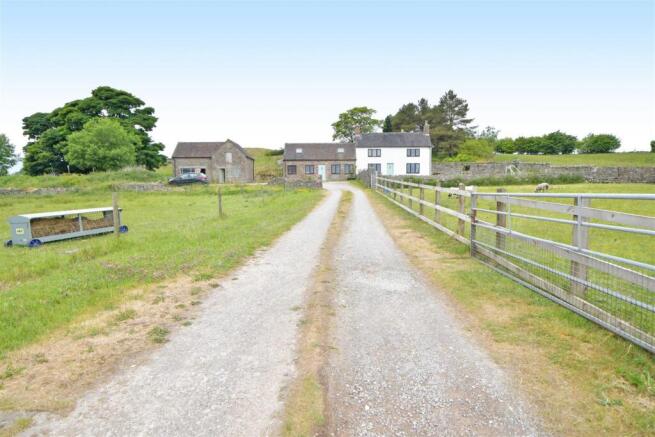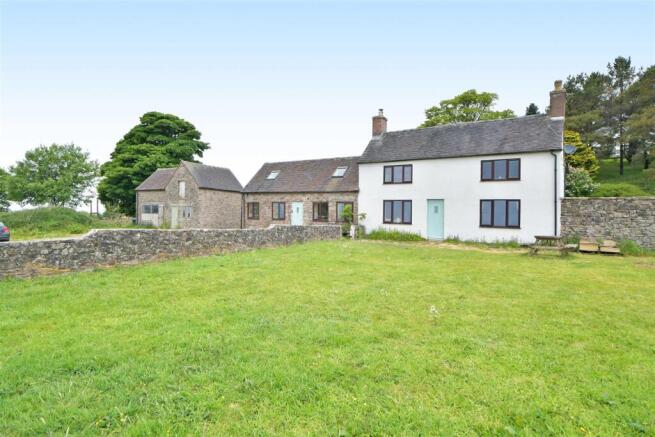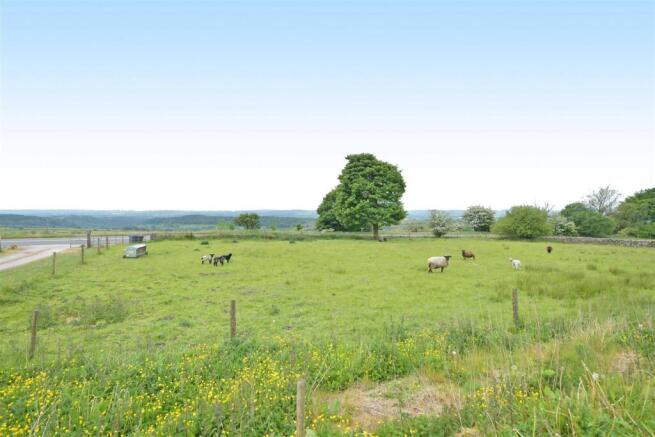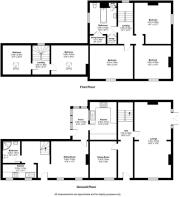Pike Low Farm, Cauldon Low

- PROPERTY TYPE
Farm House
- BEDROOMS
5
- BATHROOMS
2
- SIZE
Ask agent
- TENUREDescribes how you own a property. There are different types of tenure - freehold, leasehold, and commonhold.Read more about tenure in our glossary page.
Freehold
Key features
- Detached Farmhouse
- 15.02 Acres
- Scope for Further Enhancement
- Panoramic Views
- Viewing Essential
- Enquiries to Ashbourne Office
Description
Description - Pike Low Farm is an intriguing property providing versatile accommodation with the potential to occupy as either two smaller dwellings or a single detached residence.
In addition there is planning consent for a the detached farmhouse to be converted to a further two storey dwelling.
Set back from the property the property surrounded by the land which extends to 15.02 acres in total.
The far reaching panoramic views enjoyed to the south elevation are truly stunning.
Viewing is essential to appreciate the location and full extent of the holding
Farmhouse Side: Ground Floor - The access door to the farmhouse leads to the Entrance Hallway which has stairs rising to the first floor level and internal access door to Lounge, Dining Room and Kitchen.
The Lounge is a spacious open plan room with windows to front enjoying the open views to the front and double doors to the side providing external access. The formal Dining Room is situated to the front with a front aspect window enjoying the far reaching views beyond the garden and roadside.
The Kitchen is fitted to three sides with wall drawer and base units having work surface over, sink and drainer and gas cooker. Tiled floor with door leading through to the rear Porch which acts as a link on the ground floor between the West wing and East wing.
Barn Side: Ground Floor - The Barn Side provides the potential to utilise as a separate self contained property linked to the main farmhouse by a rear porch. Door to front leading directly into the Open Plan Hallway, open to the Sitting Room with window to front enjoying the far reaching views. The Hallway has a staircase leading to the west wing first floor landing and internal access to a Kitchenette and Shower room.
The Kitchenette has a range of base level units with inset sink and cooker point, appliance space and window to front enjoying the far reaching countryside views. Adjacent is the Ground floor shower room having corner shower cubicle, low flush WC and vanity wash hand basin and tiled floor.
First Floor - The first floor is divided with three bedrooms and a bathroom within the farmhouse side accessed from the main landing while the other two bedrooms are accessed from a separate staircase and landing within the barn side.
Farmhouse Side - Bedroom One and Bedroom Two are both double bedrooms and south facing to enjoy the far reaching views. Bedroom Three is situated to the rear of the property also a double bedroom with a window to side. The Bathroom provides a three piece bathroom suite having panelled bath, low flush WC and vanity wash hand basin with cupboard housing central heating boiler
Barn side - has a landing with Bedroom Four and Bedroom Five both double bedrooms with Velux roof light windows..
Externally - The property is accessed from the main road via a private access driveway which leads to the front of the property where there is hardstanding for a number of vehicles . Outside the front of the Farmhouse side is a garden area enclosed by walling.
Adjacent to the main property to the west is a Detached Barn built of stone and tile having been used for storage. The building has planning consent granted giving permission for a two storey dwelling with further details available from the Staffordshire Moorlands District council planning portal searching reference SMD/2022/0007. The current planning consent in place is due to expire in August 2025.
Land - The site in all extends to 15.02acres. and surrounds the property. It provided level pasture to the south west and banked with rock outcrops to the rear of the property. Upon reaching the higher level on the northern side of the property the land is flatter and has been used in recent years as a seasonal campsite which proved very popular given the stunning panoramic far reaching views.
The land has been used for grazing and mowing and stone walls and fence boundaries with interconnecting field gates. There is a 32 ft poly tunnel in part which will be remaining.
General Information -
Services - Mains Water and Electricity. Private Drainage. Gas central heating to the Farmhouse side.
Tenure And Possession - The property is sold Freehold with vacant possession.
Rights Of Way, Wayleaves And Easements - The property is sold subject to and with the benefit of all rights of way, easements and wayleaves whether or not defined in these particulars. There is a public footpath which crosses the land.
Fixtures And Fittings - Only those fixtures and fittings referred to in the sale particulars are included in the purchase price. Bagshaws have not tested any equipment, fixtures, fittings or services and no guarantee is given that they are in good working order.
Stewardship Grant - It should be noted that a stewardship grant of £21,000 was provided for fencing walling an and water troughs. Further information can be provided on request.
Local Authority And Council Tax Band - Staffordshire Moorlands District Council
Council Tax Band: D
Directions - What3words:: ///asking.bulge.juggled
Viewings - Strictly by appointment through the Ashbourne Office of Bagshaw's as sole agents on or e-mail: .
Broadband Connectivity - It is understood that the property currently benefits from satisfactory broadband connectivity, as fibre-optic infrastructure is installed directly to the premises. However, please note that connection speeds may vary. For an estimated broadband coverage, prospective purchasers are advised to consult
Mobile Network Coverage - The property is well-situated for mobile signal coverage and is expected to be served by a broad range of providers. Prospective purchasers are encouraged to consult the Ofcom website ( to obtain an estimate of the signal strength for this specific location.
Agents Notes - Bagshaws LLP have made every reasonable effort to ensure these details offer an accurate and fair description of the property. The particulars are produced in good faith, for guidance only and do not constitute or form an offer or part of the contract for sale. Bagshaws LLP and their employees are not authorised to give any warranties or representations in relation to the sale and give notice that all plans, measurements, distances, areas and any other details referred to are approximate and based on information available at the time of printing.
Brochures
Sales details .pdfBrochure- COUNCIL TAXA payment made to your local authority in order to pay for local services like schools, libraries, and refuse collection. The amount you pay depends on the value of the property.Read more about council Tax in our glossary page.
- Band: D
- PARKINGDetails of how and where vehicles can be parked, and any associated costs.Read more about parking in our glossary page.
- Yes
- GARDENA property has access to an outdoor space, which could be private or shared.
- Yes
- ACCESSIBILITYHow a property has been adapted to meet the needs of vulnerable or disabled individuals.Read more about accessibility in our glossary page.
- Ask agent
Energy performance certificate - ask agent
Pike Low Farm, Cauldon Low
Add an important place to see how long it'd take to get there from our property listings.
__mins driving to your place
Get an instant, personalised result:
- Show sellers you’re serious
- Secure viewings faster with agents
- No impact on your credit score
Your mortgage
Notes
Staying secure when looking for property
Ensure you're up to date with our latest advice on how to avoid fraud or scams when looking for property online.
Visit our security centre to find out moreDisclaimer - Property reference 33929196. The information displayed about this property comprises a property advertisement. Rightmove.co.uk makes no warranty as to the accuracy or completeness of the advertisement or any linked or associated information, and Rightmove has no control over the content. This property advertisement does not constitute property particulars. The information is provided and maintained by Bagshaws, Ashbourne. Please contact the selling agent or developer directly to obtain any information which may be available under the terms of The Energy Performance of Buildings (Certificates and Inspections) (England and Wales) Regulations 2007 or the Home Report if in relation to a residential property in Scotland.
*This is the average speed from the provider with the fastest broadband package available at this postcode. The average speed displayed is based on the download speeds of at least 50% of customers at peak time (8pm to 10pm). Fibre/cable services at the postcode are subject to availability and may differ between properties within a postcode. Speeds can be affected by a range of technical and environmental factors. The speed at the property may be lower than that listed above. You can check the estimated speed and confirm availability to a property prior to purchasing on the broadband provider's website. Providers may increase charges. The information is provided and maintained by Decision Technologies Limited. **This is indicative only and based on a 2-person household with multiple devices and simultaneous usage. Broadband performance is affected by multiple factors including number of occupants and devices, simultaneous usage, router range etc. For more information speak to your broadband provider.
Map data ©OpenStreetMap contributors.






