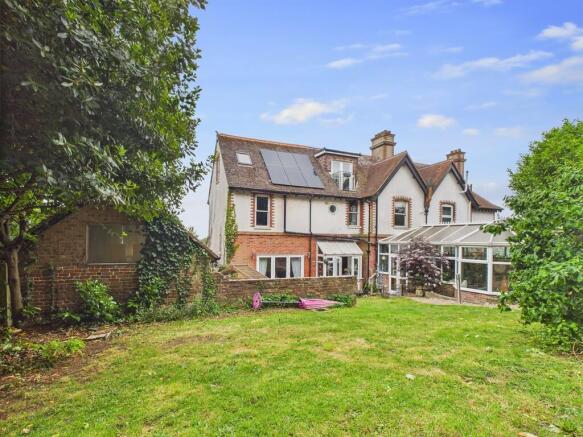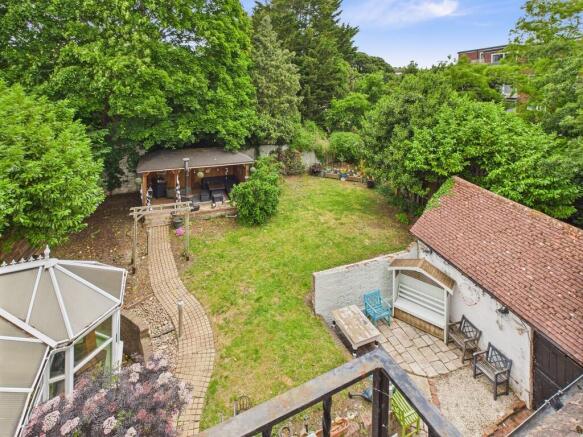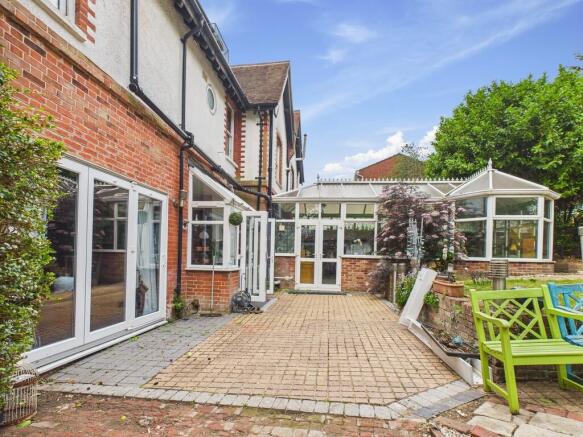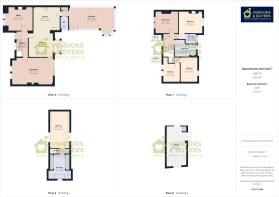Havant Road, Farlington

- PROPERTY TYPE
Semi-Detached
- BEDROOMS
5
- BATHROOMS
3
- SIZE
2,254 sq ft
209 sq m
- TENUREDescribes how you own a property. There are different types of tenure - freehold, leasehold, and commonhold.Read more about tenure in our glossary page.
Freehold
Key features
- SUBSTANTIAL FAMILY HOME
- FIVE DOUBLE BEDROOMS
- THREE RECEPTION ROOMS
- LARGE KITCHEN/DINING ROOM
- TWO EN-SUITES + BATHROOM
- MANY ORIGINAL FEATURES
- GARAGE/STUDIO
- GREAT SCHOOL CATCHMENT
- SCOPE TO DEVELOP
- SOLAR PANELS
Description
Located within the desirable catchment areas of Solent Junior and Springfield Senior schools, and conveniently close to local amenities including a Tesco Metro and Post Office, this property ticks all the boxes for location and lifestyle.
GROUND FLOOR OVERVIEW This home offers three stylish and versatile reception areas, ideal for both everyday living and entertaining. At its heart lies a contemporary kitchen/breakfast room, which flows seamlessly into a spacious conservatory/garden room - a perfect space for year-round relaxation. A convenient cloakroom completes the ground floor.
FIRST FLOOR OVERVIEW Upstairs, you'll find four generously sized bedrooms. One benefits from a modern ensuite, while another is currently used as a home office - ideal for remote working. The family bathroom features both a bath and a separate shower cubicle.
SECOND FLOOR OVERVIEW The top floor is a luxurious retreat - a stunning master suite with its own private balcony overlooking the rear garden. This serene space includes a dressing room and a sleek en-suite bathroom room.
EXTERNAL OVERVIEW Detached Former Stable Block with Versatile Potential
Once part of the historic Farlington Manor estate, this charming detached stable block has been thoughtfully converted into a spacious garage, offering superb potential for a home gym, studio, or office space. Set within a fully enclosed rear garden, the outdoor area is mainly laid to lawn and features a generous patio with a covered pergola - perfect for entertaining in all seasons.
ENTRANCE HALL 13' 2" x 5' 10" (4.01m x 1.78m) Stained glass transom above a double-glazed front door, beautifully incorporating the house number into the design. Complemented by a double-glazed sash window, the space is filled with natural light. Features include an upright mirrored radiator and elegant oak flooring. Steps lead down to a useful understairs cupboard, providing additional storage.
RECEPTION ROOM ONE 22' 2" x 13' 6" (6.76m x 4.11m) A stunning focal point is the feature fireplace, complemented by elegant panelled walls and beautiful oak flooring throughout. Two double-glazed sash windows to the front elevation provide plenty of natural light, while double-glazed patio doors open directly onto the patio, seamlessly blending indoor and outdoor living
RECEPTION ROOM TWO 14' 4" x 11' 11" (4.37m x 3.63m) A charming reception room featuring a striking fireplace and beautifully painted floor, complemented by twin sash windows to the front elevation that flood the space with natural light. Floor-to-ceiling built-in bookcases offer ample shelving and storage, creating a warm and characterful focal point
KITCHEN 12' 10" x 12' 3" (3.91m x 3.73m) A modern range of matching wall and base units is complemented by premium Encore non-porous acrylic worksurfaces, which are stain, scratch, and heat resistant, with five years of the manufacturer's guarantee remaining. Features include an inset sink with integrated drainer, space for a gas range cooker with a stylish Smeg extractor hood above, and room for an American-style fridge/freezer. Integrated appliances include a washing machine, microwave, and dishwasher. The ceiling is fitted with inset downlighters, enhancing the contemporary feel. A breakfast bar extends from the worksurface, offering additional seating and preparation space. Tiled flooring throughout, with an open-plan layout flowing directly into the dining area, creating a sociable and inviting hub of the home
DINING ROOM 15' 2" x 11' 11" (4.62m x 3.63m) A feature fireplace enhances the light and airy living space, complemented by double-glazed windows and doors that open onto the terrace. The porcelain flooring flows seamlessly from the kitchen, creating a cohesive and contemporary finish
CLOAKROOM Panelled walls and tiled flooring create a stylish backdrop for the contemporary low-level WC, complemented by a striking feature bowl hand basin
RECEPTION ROOM THREE 22' 8" x 10' 0" (6.91m x 3.05m) The conservatory is a superb additional reception room, fully double glazed and topped with a pitched polycarbonate roof. It offers lovely views into and around the garden, making it a bright and welcoming space to relax or entertain
FIRST FLOOR Split level first floor landing double glazed sash window with front aspect. Fitted storage cupboard, doors leading to four double bedrooms and the family bathroom
BEDROOM ONE 12' 7" x 12' 4" (3.84m x 3.76m) Charming cast iron fireplace with decorative tiled inserts. Double glazed window overlooking the rear aspect, allowing for ample natural light. Warmth provided by a wall-mounted radiator
EN-SUITE 5' 5" x 5' 3" (1.65m x 1.6m) Stylish white suite comprising a freestanding bath with sleek taps set on the window sill. Wash hand basin housed in a contemporary vanity unit. Low-level WC with concealed cistern for a clean, modern finish. Double glazed sash window allows natural light to flood the space. Complemented by tiled walls and a ladder-style heated towel radiator
BEDROOM THREE 12' 3" x 11' 9" (3.73m x 3.58m) Elegant double glazed sash windows frame the front aspect, offering a charming glimpse of Langstone Harbour. The room is complemented by a traditional picture rail, a radiator for comfort, and a useful recessed storage area measuring approximately 2'10" x 2'2
BEDROOM TWO 13' 7" x 9' 4" (4.14m x 2.84m) Double glazed sash windows with rear aspect. Radiator. Picture rail
BEDROOM FOUR 10' 1" x 9' 7" (3.07m x 2.92m) Double glazed sash windows with front aspect and glimpse of Langstone Harbour. Radiator. Picture rail. Recess for storage measuring 2'10 x 2'2.
SECOND FLOOR Handy storage cupboard two adjacent doors leading to:
MASTER SUITE 20' 4" x 11' 0" (6.2m x 3.35m) This property boasts an enhanced private floor designed to offer utmost seclusion and tranquility. Perfectly separated from the main living areas, this level provides a peaceful retreat, ideal for bedrooms, a home office, or a personal lounge. Thoughtfully planned with privacy in mind, it ensures a quiet sanctuary with a private balcony overlooking the rear garden, making it a perfect space to unwind and relax
EN-SUITE/DRESSING ROOM 12' 9" x 4' 9" (3.89m x 1.45m) Imagine a luxurious hotel suite bathroom that effortlessly blends elegance with warmth. A sculptural freestanding bath takes centre stage, complemented by a sleek low-level WC for a modern touch. The space features a unique twirl radiator, adding both style and function, while a striking copper hand basin rests atop a bespoke feature unit, injecting character and warmth. Partially panelled walls create subtle texture and depth, harmonising with the chic tiled floor beneath. Two sets of triple built-in wardrobes provide generous, seamless storage, maintaining the room's clean lines. Above, a Velux window floods the space with natural light, enhancing the airy and tranquil atmosphere of this refined retreat
GARAGE/STUDIO Steeped in history, this charming former stable block retains original character features, including decorative ironwork, a striking oak pitch roof, and traditional red brick flooring in the garage.
To the rear, you'll find a versatile arts and crafts studio, offering fantastic potential as a home office, gym, or creative space. The property benefits from power and lighting throughout, along with a wall-mounted Vaillant combination boiler discreetly housed in a cupboard.
Double stable doors open to a private parking area at the front, while a stable-style door provides direct access to the garden, enhancing the property's indoor-outdoor flow and lifestyle appeal.
REAR GARDEN The garden is fully enclosed and predominantly laid to lawn, offering a safe and private outdoor space. A block-paved terrace and pathway lead to a charming covered open cabin-perfect for entertaining guests. The garden also benefits from access into the garage/studio and convenient side access to the front of the property. A selection of mature planting adds character and a splash of colour throughout the seasons
IMPORTANT - PLEASE READ To the rear of the studio there is an area of land forming part of the garden; a payment of £20 pa is paid to Portsmouth Water by way of licence
These particulars do not form part of any offer or contract. All statements contained herein are made without liability on the part of VENDORS AND BUYERS LIMITED or the seller.
While every effort has been made to ensure accuracy, the information provided should not be relied upon as statements or representations of fact. They are believed to be correct but are not guaranteed. Prospective buyers must satisfy themselves as to the accuracy of the details provided.
Please note: Appliances, heating systems, and other mechanical or electrical installations have not been tested by VENDORS AND BUYERS LIMITED, and no warranties can be given regarding their condition or functionality.
Brochures
Flood Risk Checke...Broadband and Mob...- COUNCIL TAXA payment made to your local authority in order to pay for local services like schools, libraries, and refuse collection. The amount you pay depends on the value of the property.Read more about council Tax in our glossary page.
- Band: E
- PARKINGDetails of how and where vehicles can be parked, and any associated costs.Read more about parking in our glossary page.
- Garage,Off street
- GARDENA property has access to an outdoor space, which could be private or shared.
- Yes
- ACCESSIBILITYHow a property has been adapted to meet the needs of vulnerable or disabled individuals.Read more about accessibility in our glossary page.
- Ask agent
Havant Road, Farlington
Add an important place to see how long it'd take to get there from our property listings.
__mins driving to your place
Get an instant, personalised result:
- Show sellers you’re serious
- Secure viewings faster with agents
- No impact on your credit score

Your mortgage
Notes
Staying secure when looking for property
Ensure you're up to date with our latest advice on how to avoid fraud or scams when looking for property online.
Visit our security centre to find out moreDisclaimer - Property reference 103375000814. The information displayed about this property comprises a property advertisement. Rightmove.co.uk makes no warranty as to the accuracy or completeness of the advertisement or any linked or associated information, and Rightmove has no control over the content. This property advertisement does not constitute property particulars. The information is provided and maintained by Vendors and Buyers, Cowplain. Please contact the selling agent or developer directly to obtain any information which may be available under the terms of The Energy Performance of Buildings (Certificates and Inspections) (England and Wales) Regulations 2007 or the Home Report if in relation to a residential property in Scotland.
*This is the average speed from the provider with the fastest broadband package available at this postcode. The average speed displayed is based on the download speeds of at least 50% of customers at peak time (8pm to 10pm). Fibre/cable services at the postcode are subject to availability and may differ between properties within a postcode. Speeds can be affected by a range of technical and environmental factors. The speed at the property may be lower than that listed above. You can check the estimated speed and confirm availability to a property prior to purchasing on the broadband provider's website. Providers may increase charges. The information is provided and maintained by Decision Technologies Limited. **This is indicative only and based on a 2-person household with multiple devices and simultaneous usage. Broadband performance is affected by multiple factors including number of occupants and devices, simultaneous usage, router range etc. For more information speak to your broadband provider.
Map data ©OpenStreetMap contributors.




