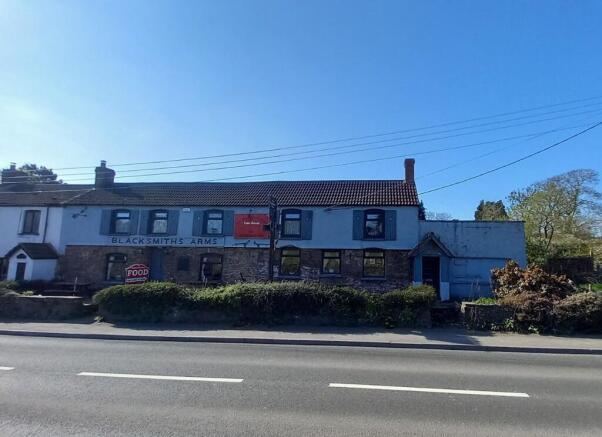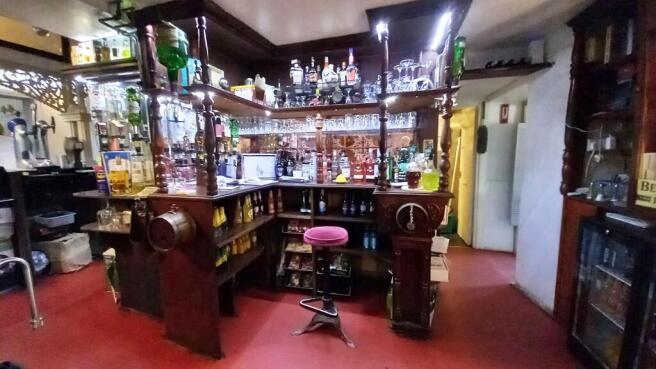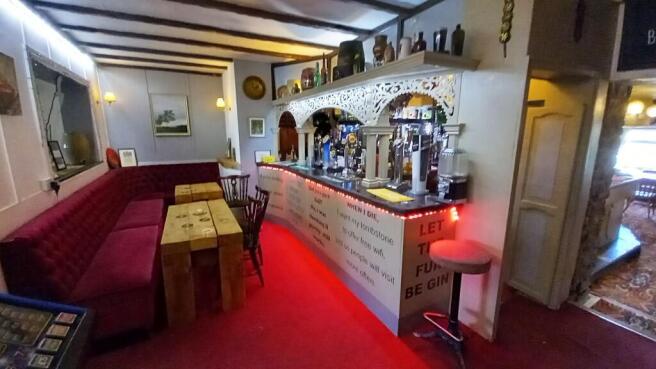Forest Of Dean - Severn Estuary Village Freehouse With Campsite Set In 1.26 Acres
- SIZE
Ask agent
- SECTOR
Pub for sale
- USE CLASSUse class orders: A3 Restaurants and Cafes and A4 Drinking Establishments
A3, A4
Key features
- Campsite with 9 hardstanding plots, seven hook-ups (space for more)
- Five interconnecting trade areas
- Three bedroom owners accommodation
- Separate stone built one-bedroom cottage/Air B & B
- Trade garden
- For sale after 25 years in same owners hands
Description
The Blacksmiths Arms is a well established public house which has been in the same owners hands for 25 years, and is now regrettably for sale due to bereavement. In additional to being a character, traditional public house with four interconnecting trade areas there is owners accommodation, a campsite which is ripe for more commercial development and a one bedroom studio cottage which was proposed to be let as an Air B & B but is currently housing staff. The property is briefly described as follows:-
GROUND FLOOR : Entrance vestibule providing access into five-section TRADING AREA. The MAIN LOUNGE BAR is of good size and has a beamed ceiling, part exposed stone walls and tongue & groove wainscoting. Open fireplace with cast iron solid fuel burner. Traditional Captains, farmhouse chairs and fixed seating currently arranged for approximately 32 customers/diners.
Counter from slightly curved CENTRAL SERVERY with panelled front and counters to the Lounge Bar and Rear Snug. The servery has a feature ornate carved Victorian mirrored back fitting. RESTAURANT/DINING AREA, similarly appointed, with feature marble effect "arts & crafts" style fireplace and wheelback dining chairs to farmhouse tables arranged for about 24 diners. Further RESTAURANT/DINING AREA to the rear, with carpeted floor, part tongue & grooved panelled and part beam effect walls, dark stained fiddleback dining chairs to assorted tables for about 14 diners.
SNUG BAR (with Games Room off). Counter to Central Servery with ornate carved canopy over. Fixed buttoned dralon upholstered wall seating and fiddleback chairs to seat a further 12 customers. Access to GAMES ROOM which is carpeted and has vinyl upholstered fixed wall seating, pool table, darts throw and traditional juke box etc. Hallway with LADIES & GENTLEMENS TOILETS. Two-section CATERING KITCHEN with non slip flooring and a selection of stainless steel work surfaces and catering effects. Five-section ceiling fitted galvanised extraction canopy. On level BEER CELLAR.
EXTERNAL
The gardens are a feature of the pub, with the trade areas being a covered patio area adjacent to the rear entrance, which provides a convenient smoking solution. Further lawned trade garden with "Herbie" tree and A-frame picnic style bench seats. Enclosed lawned private garden on the eastern side of the pub.
CAMPSITE : The plot extends to 1.26 acres. The campsite has nine hard-standing pitches and seven hook-ups. There is considerable additional lawned capacity for a greater number of vehicles. Ablutions Block. Two large block built OUTBUILDINGS (one with three garages, one with a large store/workshop and home to a Pigeon Club).
HOLIDAY LET : Stone built one-storey Holiday Let which has a pitched tiled roof. Large open plan STUDIO with KITCHEN, DINING AREA, LOUNGE and BEDROOM. Separate BATHROOM.
FREEHOLD £425,000 PRICE to include goodwill, fixtures and fittings. Stock at valuation in addition.
Under the terms of the Premises Licence the business is permitted to retail alcohol between 10am and 11pm Monday to Saturday and 12 noon and 10.30pm on Sundays.
Mains electricity, water and drainage are connected
Oil fired central heating
Bottled gas for cooking
No direct approach to be made to the business; please direct all communications through Sidney Phillips.
Viewing strictly by appointment only.
Forest Of Dean - Severn Estuary Village Freehouse With Campsite Set In 1.26 Acres
NEAREST STATIONS
Distances are straight line measurements from the centre of the postcode- Lydney Station2.1 miles
- Chepstow Station6.0 miles
Notes
Disclaimer - Property reference 95640. The information displayed about this property comprises a property advertisement. Rightmove.co.uk makes no warranty as to the accuracy or completeness of the advertisement or any linked or associated information, and Rightmove has no control over the content. This property advertisement does not constitute property particulars. The information is provided and maintained by Sidney Phillips Limited, The Midlands. Please contact the selling agent or developer directly to obtain any information which may be available under the terms of The Energy Performance of Buildings (Certificates and Inspections) (England and Wales) Regulations 2007 or the Home Report if in relation to a residential property in Scotland.
Map data ©OpenStreetMap contributors.




