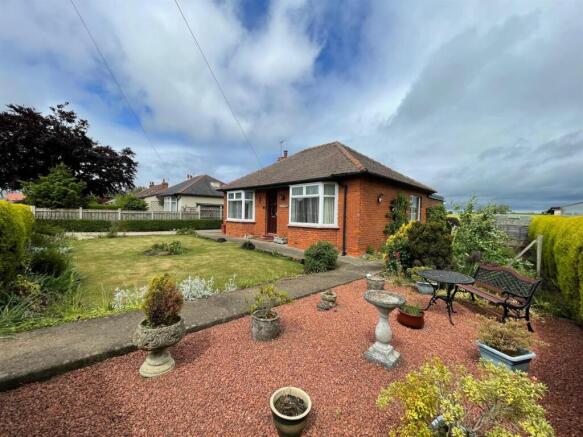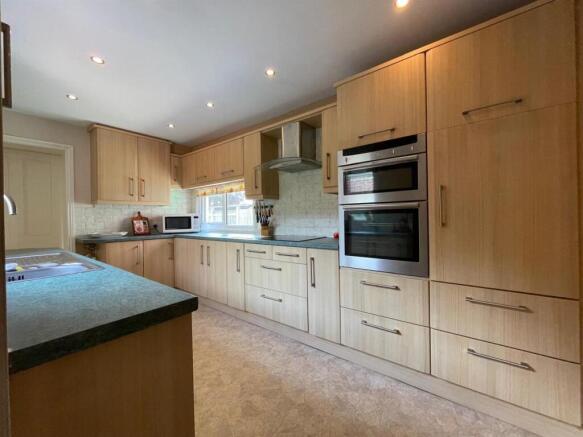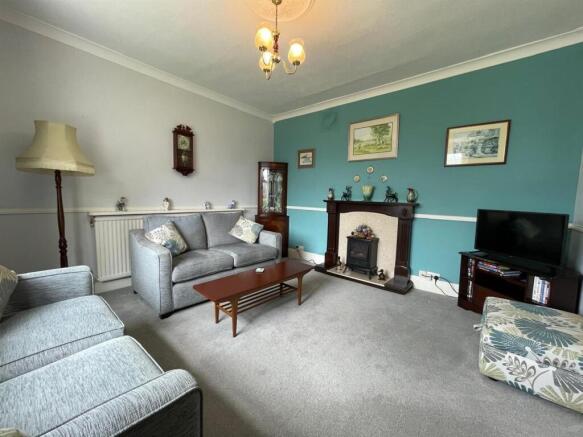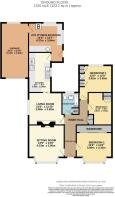Linden View, Station Road, North Cowton, Northallerton

- PROPERTY TYPE
House
- BEDROOMS
3
- SIZE
Ask agent
- TENUREDescribes how you own a property. There are different types of tenure - freehold, leasehold, and commonhold.Read more about tenure in our glossary page.
Freehold
Key features
- 3 Bedrooms
- Council Tax Band D
- Double glazed throughout
- Picturesque Views/Setting
- Off Road Parking for up to 4 Vehcles
- 2 Reception Rooms
- Oil Fired Central Heating
- Fitted Kitchen & Bathroom
- Sought After Area & Beautiful Gardens
- Alarm fitted
Description
The kitchen is well-appointed, providing ample space for culinary pursuits, while the adjoining dining area is perfect for family meals or gatherings with friends. The bedrooms are generously sized, offering a peaceful retreat at the end of the day.
Outside, the property features a lovely garden, ideal for enjoying the fresh air or hosting summer barbecues. With its prime location and charming features, this house on Station Road is a fantastic opportunity for those looking to settle in a friendly community while still being within reach of Northallerton's vibrant town centre. Whether you are seeking a new family home or a tranquil retreat, this property is sure to impress.
Entrance Hall - UPVC wood effect double glazed front door with etched panels leading to the entrance hall, which offers coved ceiling, plush mounted ceiling light pointm, radiator and BT Openreach Master Socket. Door leading to
Sitting Room - 13.9 x 13.0 (45'7" x 42'7") - Bay window, Centre ceiling rose and light point, coved ceiling and double radiator. Ornamental fireplace comprising of Mahogany surround and mantel shelf with marble cut heath and backplate with electric stove and tv point, bay window.
Living/Dining Room - 13.0 x 11.10 (42'7" x 36'5") - Curved centre ceiling light point and double radiator. Feature fireplace which is natural stone surround, stained and polished oak mantel shelf and internal display shelves plus inset open grate with tiled heath. Matching TV and Video to side. 2 windows providing natural light with sliding door to rear giving access to
Kitchen - 14.7 x 8.2 (48'2" x 26'10") - Enjoys a range of light beach base & wall units and granite effect work surfaces. Inset stainless steel sink with mixer tap and inset work surface 4 ring eclectic hob with adjacent double oven & grill. Integrated dishwasher and fridge which are both unit matched door fronted. Tiled splash backs, inset ceiling light points and windows providing natural sunlight. Mahogany door leading to vestibule:-
Utility Room - 14.4 x 12.7 (47'2" x 41'7") - Archway through to Utility Room, Freezer/Boiler Room - with fitted base cupboards topped with granite effect work surfaces with inset circular bowl with mixer tap over. Tiled splashback. Space for auto wash and extensive space for fridge/freezer(s). Floor mounted Worcester oil fired boiler. Windows offering 90degree sunlight and a tube ceiling light point. Door into garage.
Rear Vestibule - Ceiling light point and door to outside rear garden:-
Bedroom 1 - 13.0 x 11.0 (42'7" x 36'1") - Bay window and double radiator. Coved ceiling and centre ceiling light point along with over bed light pull cord. Wall length sliding door fronted wardrobes with hanging and storage space, bay window.
Inner Hallway - Has built in cloak cupboard with hanging and shelving space. Leads to:-
Bathroom/Shower Room - Oversized walk in shower cubicle with mains mira shower and shower panel. The rest of the room is tiled and comprises of Unit inset washbasin and mixer tap over with underneath cupboard storage. Concealed dual flush WC, ceiling mounted heater light and wall mounted extractor fan. Built-in shelved linen cupboard which is full height, composite floor and radiator. Leads to:-
Bedroom 2 - 12.6 x 12.0 (41'4" x 39'4") - Coved ceiling and centre ceiling light point. Fitted range of cupboards with central vanity wash basin, tiled surround and shaver light socket over.
Bedroom 3 - 3.35m.3.05m x 2.44m.2.44m (11.10 x 8.8) - Coved ceiling and centre ceiling light spot. Built-in double wardrobe and cupboard storage over. Above bed light point. Radiator.
Outside - Hedged boundary at the front with double wrought iron gates leading onto concrete hardstanding with space for parking up to floor vehicles. Garage 14.4 x 12.7 with up and over door and lawn gardens, concrete walk ways and flagged patio to the rear. Lawns to front and back of the property offering shrubs, greenhouse, pebbled seating area and open views of tranquillity.
VIEWING - BY APPOINTMENT THROUGH THE AGENCY - Tel. No.
TENURE - FREEHOLD
SERVICES - MAINS GAS, WATER, ELECTRIC & DRAINAGE
NYCC TAX BAND - D
EPC - TBC
Brochures
Linden View, Station Road, North Cowton, NorthalleBrochure- COUNCIL TAXA payment made to your local authority in order to pay for local services like schools, libraries, and refuse collection. The amount you pay depends on the value of the property.Read more about council Tax in our glossary page.
- Band: D
- PARKINGDetails of how and where vehicles can be parked, and any associated costs.Read more about parking in our glossary page.
- Yes
- GARDENA property has access to an outdoor space, which could be private or shared.
- Yes
- ACCESSIBILITYHow a property has been adapted to meet the needs of vulnerable or disabled individuals.Read more about accessibility in our glossary page.
- Ask agent
Energy performance certificate - ask agent
Linden View, Station Road, North Cowton, Northallerton
Add an important place to see how long it'd take to get there from our property listings.
__mins driving to your place
Get an instant, personalised result:
- Show sellers you’re serious
- Secure viewings faster with agents
- No impact on your credit score
Your mortgage
Notes
Staying secure when looking for property
Ensure you're up to date with our latest advice on how to avoid fraud or scams when looking for property online.
Visit our security centre to find out moreDisclaimer - Property reference 33929674. The information displayed about this property comprises a property advertisement. Rightmove.co.uk makes no warranty as to the accuracy or completeness of the advertisement or any linked or associated information, and Rightmove has no control over the content. This property advertisement does not constitute property particulars. The information is provided and maintained by Northallerton Estate Agency, Northallerton. Please contact the selling agent or developer directly to obtain any information which may be available under the terms of The Energy Performance of Buildings (Certificates and Inspections) (England and Wales) Regulations 2007 or the Home Report if in relation to a residential property in Scotland.
*This is the average speed from the provider with the fastest broadband package available at this postcode. The average speed displayed is based on the download speeds of at least 50% of customers at peak time (8pm to 10pm). Fibre/cable services at the postcode are subject to availability and may differ between properties within a postcode. Speeds can be affected by a range of technical and environmental factors. The speed at the property may be lower than that listed above. You can check the estimated speed and confirm availability to a property prior to purchasing on the broadband provider's website. Providers may increase charges. The information is provided and maintained by Decision Technologies Limited. **This is indicative only and based on a 2-person household with multiple devices and simultaneous usage. Broadband performance is affected by multiple factors including number of occupants and devices, simultaneous usage, router range etc. For more information speak to your broadband provider.
Map data ©OpenStreetMap contributors.




