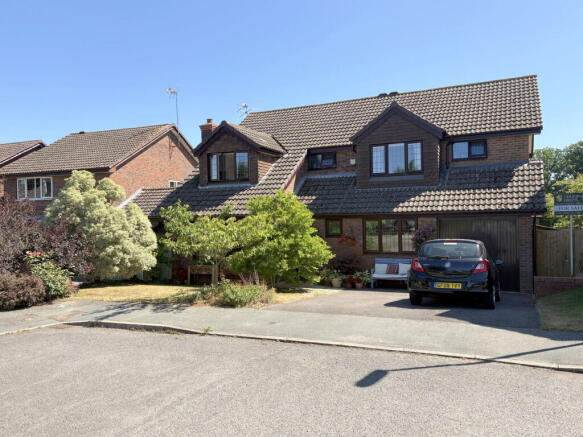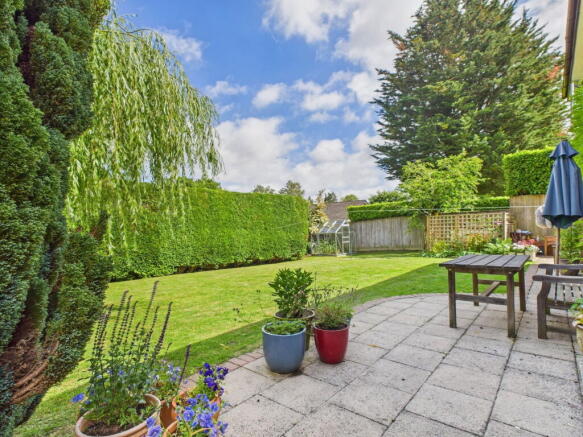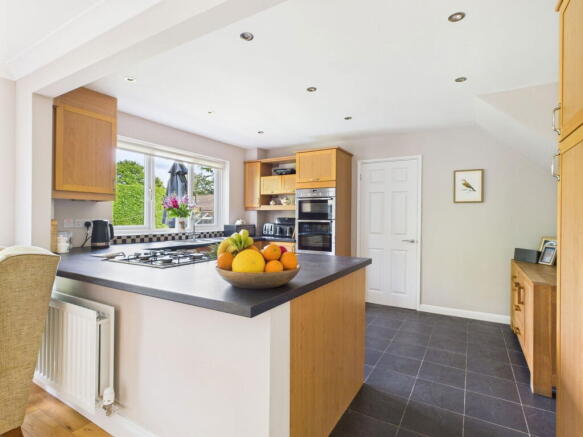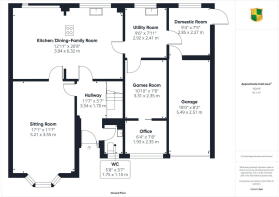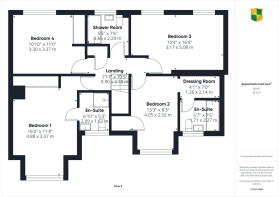
Whytings, Mannings Heath, Horsham, West Sussex.

- PROPERTY TYPE
Detached
- BEDROOMS
4
- BATHROOMS
3
- SIZE
1,845 sq ft
171 sq m
- TENUREDescribes how you own a property. There are different types of tenure - freehold, leasehold, and commonhold.Read more about tenure in our glossary page.
Freehold
Key features
- 10 MINUTE DRIVE FROM HORSHAM TOWN
- CUL-DE-SAC LOCATION
- MODERN FEATURES
- GREAT FAMILY HOME
- EXTENDED ACCOMMODATION
- POPULAR VILLAGE LOCATION
Description
Courtney Green are delighted to be offering for sale this substantial and beautifully enhanced detached family house located within a popular and established residential close in the village of Mannings Heath. The well-appointed and extended accommodation comprises, on the first floor, a principal bedroom with fitted wardrobes and a modern en-suite shower room, a second bedroom suite with dressing and luxury bathroom, two further double bedrooms and a modern fitted shower room. On the ground floor, the front door opens to a wide entrance hall with a cloakroom and doors leading to a comfortable sitting room with a stone fireplace, a large kitchen/diner/family room, and a separate utility room. The original property was built with a double integral garage part of which has now been converted into a home office/games room. In addition, off the utility room is a useful domestic room used for ironing etc. To the front of the property is a wide tarmacadam driveway providing off-road parking, to the side of which is an area of lawn with maturing trees and shrubs. A gated access leads to the rear garden which is of a good size and laid primarily to lawn with areas of patio and flower and shrub borders. In one corner is a timber garden shed shrouded by an attractive willow and at the rear there is a tall hedgerow border. The vendor's sole agent Courtney Green strongly recommends an internal inspection of this delightful family residence to appreciate its size and finer qualities.
SITUATION: The village is also home to the highly regarded Mannings Heath Golf Course & Wine Estate, where non golfers can enjoy a bite to eat or drink in one of the bars, or on the large patio, that overlooks the course. Horsham town centre is only just over 2 miles away, with a regular bus service, and offers an excellent range of bars and restaurants, as well as an Everyman Cinema and The Capitol Theatre. The town also offers a great range of shopping facilities, from small independent shops, to major retailers including John Lewis, Dunelm, Oliver Bonas and TK Maxx. Horsham station offers a direct service to London Victoria (55 mins), as well as London Bridge (55 mins), with Gatwick easily accessible by train and road
Front Door to Entrance Hall Wood flooring, radiator, understairs cupboard.
Cloakroom Frosted leaded double-glazed front aspect, low-level WC, wash hand basin with tiled splashback, glass shelf over, radiator, wood flooring.
Sitting Room Leaded double glazed bay front aspect. Attractive stone fireplace with open grate and hearth, radiator, four wall lights. Door to
Dining/Family Room Double glazed rear aspect with French doors to the garden, radiator, wall light, wood flooring, open to
Kitchen Fitted with a range of base and wall mounted cupboards and drawers in light Oak and having complementing worktop surfaces incorporating a 1 1/2 bowl single drainer stainless steel sink with chromium monobloc tap, stainless steel gas hob, eye level double oven, plumbing for dishwasher, pelmet lighting, black and white ceramic tiled windowsill, downlighting, upright larder cupboard, ceramic tiled flooring, concealed wall mounted Worcester LPG gas boiler.
Utility Room Double glazed rear aspect. With fitted light Oak units and complementing worktop surfaces, similar to the kitchen, incorporating a single drainer stainless steel sink with chromium mixer tap, space and plumbing for washing machine, radiator, black and white tiled splashback and windowsill, ceramic tiled flooring, space for American style fridge/freezer.
Home Office/Games Room Divided into two by means of a sliding door with radiator and wood flooring, leaded double-glazed front aspect, built-in book shelving and downlighting.
Domestic Room Double glazed rear aspect and double glazed door to the side, personal door to the garage.
From the Entrance Hall a turning staircase rises to the First Floor Landing Airing cupboard and loft hatch with concertina drop-down ladder.
Principal Bedroom Leaded double glazed front aspect, radiator, built-in wardrobe cupboards with hanging rails, door to
En-Suite Shower Room Frosted leaded double-glazed front aspect, low-level WC, pedestal wash hand basin with tiled splashback, shower cubicle with Aqualisa thermostatic shower control, wall bracket and hand shower, chromium towel warmer.
Bedroom 2 Leaded double-glazed front aspect, radiator, built-in cupboard, opening to Dressing Room with full-width wardrobe cupboard, door to
Bathroom Frosted leaded double glazed front aspect fitted with a white suite comprising panel bath with chromium mixer tap, chromium thermostatic shower control, wall bracket, hand shower and overhead drencher unit, tiled walls, extractor fan, vanity unit with inset wash hand basin, chromium mixer tap, cupboard under, WC with concealed cistern, tiled splashback, chromium towel radiator.
Bedroom 3 Twin double glazed rear aspect, radiator, wardrobe cupboard.
Bedroom 4 Double glazed rear aspect, radiator, built-in wardrobe cupboard with overhead storage.
Family Shower Room Frosted double glazed rear aspect, walk-in shower cubicle with chromium thermostatic shower control, wall bracket and hand shower, glass screen, vanity unit with inset wash hand basin having chromium mixer tap, cupboard under, WC with concealed cistern, localised tiling, chromium towel warmer, shaver point.
OUTSIDE
To the front of the property there is a wide tarmacadam driveway providing off-road parking for at least two cars to the side of which is an area of lawn with mature shrub beds and borders and maturing trees, a paved path leads to the front door. A gated side access leads to the side courtyard area with a tool shed and this opens up to the rear garden which is of good size and enjoys an Easterly aspect. Primarily laid to lawn with flower and shrub beds and borders and areas of patio. To the rear of the garden is a tall hedgerow border to the side of which is a mature Weeping Willow, timber garden shed and greenhouse.
Council Tax Band - G
Referral Fees: Courtney Green routinely refers prospective purchasers to Nepcote Financial Ltd who may offer to arrange insurance and/or mortgages. Courtney Green may be entitled to receive 20% of any commission received by Nepcote Financial Ltd.
Ref: 25/5812/02/06
Brochures
Brochure 1- COUNCIL TAXA payment made to your local authority in order to pay for local services like schools, libraries, and refuse collection. The amount you pay depends on the value of the property.Read more about council Tax in our glossary page.
- Band: G
- PARKINGDetails of how and where vehicles can be parked, and any associated costs.Read more about parking in our glossary page.
- Garage,Driveway
- GARDENA property has access to an outdoor space, which could be private or shared.
- Private garden
- ACCESSIBILITYHow a property has been adapted to meet the needs of vulnerable or disabled individuals.Read more about accessibility in our glossary page.
- No wheelchair access
Whytings, Mannings Heath, Horsham, West Sussex.
Add an important place to see how long it'd take to get there from our property listings.
__mins driving to your place
Get an instant, personalised result:
- Show sellers you’re serious
- Secure viewings faster with agents
- No impact on your credit score
Your mortgage
Notes
Staying secure when looking for property
Ensure you're up to date with our latest advice on how to avoid fraud or scams when looking for property online.
Visit our security centre to find out moreDisclaimer - Property reference S1336792. The information displayed about this property comprises a property advertisement. Rightmove.co.uk makes no warranty as to the accuracy or completeness of the advertisement or any linked or associated information, and Rightmove has no control over the content. This property advertisement does not constitute property particulars. The information is provided and maintained by Courtney Green, Horsham. Please contact the selling agent or developer directly to obtain any information which may be available under the terms of The Energy Performance of Buildings (Certificates and Inspections) (England and Wales) Regulations 2007 or the Home Report if in relation to a residential property in Scotland.
*This is the average speed from the provider with the fastest broadband package available at this postcode. The average speed displayed is based on the download speeds of at least 50% of customers at peak time (8pm to 10pm). Fibre/cable services at the postcode are subject to availability and may differ between properties within a postcode. Speeds can be affected by a range of technical and environmental factors. The speed at the property may be lower than that listed above. You can check the estimated speed and confirm availability to a property prior to purchasing on the broadband provider's website. Providers may increase charges. The information is provided and maintained by Decision Technologies Limited. **This is indicative only and based on a 2-person household with multiple devices and simultaneous usage. Broadband performance is affected by multiple factors including number of occupants and devices, simultaneous usage, router range etc. For more information speak to your broadband provider.
Map data ©OpenStreetMap contributors.
