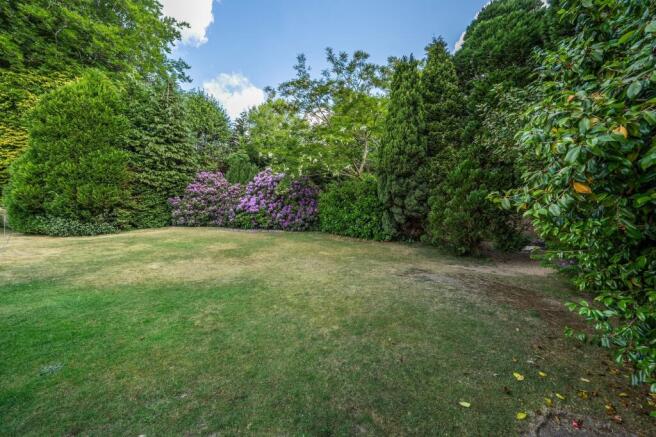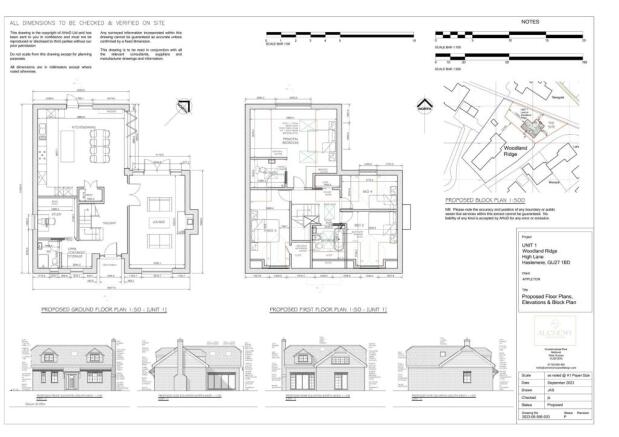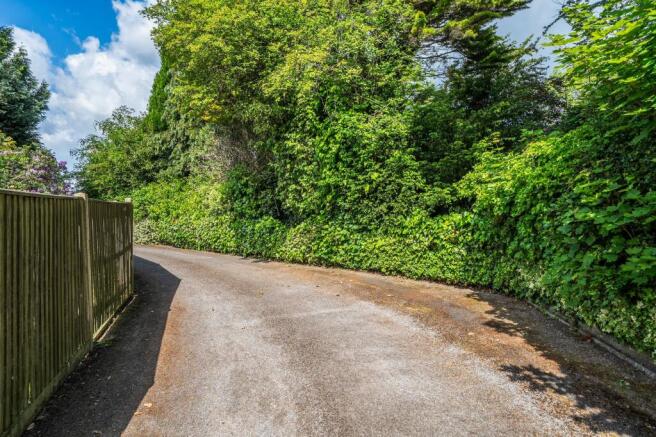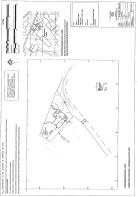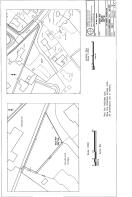
High Lane, Haslemere, GU27
- PROPERTY TYPE
Land
- BEDROOMS
4
- BATHROOMS
2
- SIZE
Ask agent
Key features
- Proposed Dwelling: 4-Bedroom Detached Home
- Planning Permission: Approved – Ref: WA/2024/00511 (Waverley Borough Council)
- Plot Size (approx): 0.1244 Acres
- GDV: Re-Sale Estimate Circa £1,250,000
- Location: Within Easy Walking Distance Of Both Haslemere High Street & Mainline Station
- Access: Shared Drive With 5 Other Houses From High Lane With Its Own Driveway
- All Main Services Are Available In The Road
- CIL Payment: Circa £97,000 (As our clients have been advised by WBC)
- Approx. 1884 sq ft Once Completed
- Plans Available On Request
Description
This proposed home has been thoughtfully designed and will appeal strongly to end users looking for well-located, modern family accommodation close to amenities and transport.
Full details of the planning application can be found on the Waverley Borough Council website using reference WA/2024/00511.
We expect strong interest given the location, planning status, and potential GDV, so please let us know if this is something you’d like to explore further, or if you’d like to arrange a site visit.
High Lane, Haslemere, GU27
NEAREST STATIONS
Distances are straight line measurements from the centre of the postcode- Haslemere Station0.4 miles
- Witley Station4.0 miles
- Liphook Station4.1 miles
Notes
Disclaimer - Property reference 91211e30-178b-4a7e-81fc-0c0f84b73dde. The information displayed about this property comprises a property advertisement. Rightmove.co.uk makes no warranty as to the accuracy or completeness of the advertisement or any linked or associated information, and Rightmove has no control over the content. This property advertisement does not constitute property particulars. The information is provided and maintained by Henry Adams, Haslemere. Please contact the selling agent or developer directly to obtain any information which may be available under the terms of The Energy Performance of Buildings (Certificates and Inspections) (England and Wales) Regulations 2007 or the Home Report if in relation to a residential property in Scotland.
Map data ©OpenStreetMap contributors.
