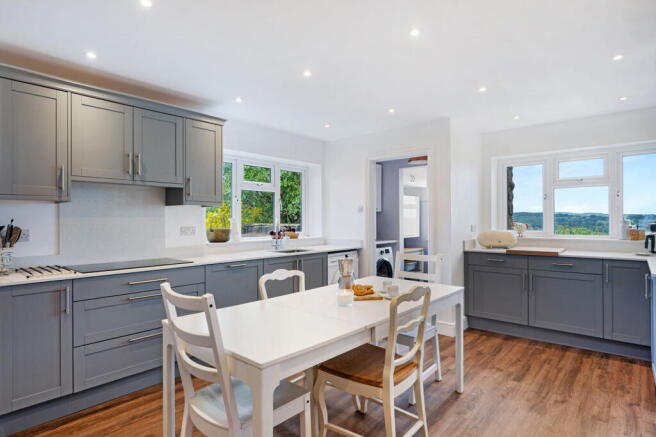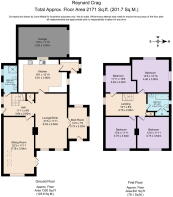Reynard Crag, Reynard Crag Lane, High Birstwith, HG3

- PROPERTY TYPE
Link Detached House
- BEDROOMS
4
- BATHROOMS
2
- SIZE
2,171 sq ft
202 sq m
- TENUREDescribes how you own a property. There are different types of tenure - freehold, leasehold, and commonhold.Read more about tenure in our glossary page.
Freehold
Key features
- Victorian stone-built link detached cottage
- 4 bedrooms
- 2 bathrooms (including 1 downstairs)
- 2 reception rooms with log burners
- Recently modernised kitchen
- 2.5 acres of land perfect for small holding use
- Off-street parking & garage
- Stunning views over Nidderdale AONB
- Just 5 miles from Harrogate
- No onward chain
Description
Nidderdale Tranquillity…
Built around 1880, Reynard Crag is a traditional stone-built link-detached farmhouse, quietly settled within an Area of Outstanding Natural Beauty. With approximately 2.5 acres of land unfolding across the Nidderdale landscape, the views are uninterrupted, timeless and ever-changing. This is a home shaped by light, land and the rhythm of the seasons — a place to grow, to slow and to reconnect with what matters most. Whether nurturing a garden, keeping hens or simply sitting still beneath wide skies, Reynard Crag offers a life not just lived, but deeply felt.
A Gentle Arrival…
Tucked away at the end of a quiet lane, this peaceful property welcomes you with understated grace. There’s hardstanding for two vehicles and a single garage that discreetly houses a biomass boiler — a thoughtful nod to the home’s eco-conscious foundations. Traditional stone walls frame a cottage-style garden that softens the edges of the home with blooms and greenery, where heritage planting and informal charm create a space that feels both intimate and timeless.
A Heart-Warming Entrance…
Step inside through the entrance boot room — a space that effortlessly balances function with charm. Here, muddy boots are kicked off, damp coats find their hook and the day’s pace begins to slow. From its windows, uninterrupted views sweep across the Nidderdale landscape, drawing the eye to rolling hills and endless sky. It’s a quietly uplifting room — one that grounds you in the landscape even before the day has begun. Versatile by nature, it also lends itself beautifully as a study or reading space, where moments of stillness are matched by ever-changing scenes beyond the glass.
From here, a warm and characterful dining hall beckons. With a log-burning stove nestled into the hearth and soft natural tones throughout, it offers space for a large dining table — perfect for entertaining — as well as armchairs gathered around the fire. It’s a place where the pace of life slows and the simple moments shine.
“We spend most of our time in the dining hall, cosy in front of the log burner, watching the birds in the gardens.”
The Soul Of The Home…
The kitchen, designed and recently installed by Knaresborough Kitchens, is a carefully considered space where style meets function. Light grey cabinetry pairs beautifully with pale quartz worktops, creating a calm, contemporary feel that still respects the character of the home. A double oven and induction hob offer everything you need for family cooking or weekend entertaining, while the generous layout easily accommodates a family table. Sunlight filters in as conversations unfold over breakfast or supper — a space where the beauty of the everyday is always close at hand. Adjoining the kitchen is a useful utility room with side access, perfect for stashing coats, boots and baskets of freshly picked produce.
Space That Adapts…
Off the hallway lies the main sitting room — a beautifully extended space, light-filled and versatile, with Velux windows above and French doors that open out onto the garden. A log-burning stove forms the heart of the room, offering warmth and welcome through the colder months. Whether used for entertaining, working or as a ground-floor bedroom, the room flexes gently to suit each chapter of life. A fully tiled shower room sits just across the hall, offering convenience and further possibilities for multi-generational living.
Upstairs, A Quiet Retreat…
The first floor offers four double bedrooms, each one a serene sanctuary. The largest bedroom is bathed in light, with dual aspect windows framing wide views over Nidderdale — a truly restful space. Two further bedrooms are positioned to the front of the house, enjoying views over the cottage-style garden and the paddocks beyond. The final bedroom, with a southerly aspect, currently serves as a study but offers generous proportions and would make an excellent fourth double room. Whether bathed in morning light or wrapped in the stillness of evening, each space has its own sense of calm and comfort.
The house bathroom features a bath with hand shower, WC, wash basin and tongue and groove panelling that brings a soft, classic charm to the space. A large airing cupboard adds welcome practicality, completing a room that blends utility with quiet comfort.
A Garden That Gives…
The cottage garden blooms into life — a gentle continuation of the home’s story. Stone paths lead through scented planting, climbing roses and quiet corners perfect for reading or reflection. Long-distance views across Nidderdale stretch out beyond the fence line, reminding you that, here, nature is both backdrop and presence.
“I love to sit with a coffee in the garden and watch the birds on lazy weekend mornings.”
Living Lightly On The Land…
Beyond the cottage garden, the land extends to approximately 2.5 acres — a space ripe with opportunity and alive with possibility. Mains water is supplied to both the upper and lower areas, making it practical as well as picturesque. Whether you’re dreaming of vegetable beds, orchard trees or pasture for small livestock, the land invites your vision to take shape.
This is a home for those who believe in living with the seasons. Grow your own produce, raise chickens, keep bees or create a wildlife haven. The space lends itself beautifully to those who cherish self-sufficiency, biodiversity and a deeper connection to the earth. For nature lovers, the daily pleasures of birdwatching, tracking seasonal changes and tending the land are as rewarding as they are grounding.
“The land gave us more than food — it gave us peace. It slowed everything down and made life fuller somehow.”
Note: If you proceed with an offer, we are obliged to undertake Anti Money Laundering checks on behalf of HMRC. All estate agents have to do this by law. We outsource this process to our compliance partners, Coadjute, who charge a fee for this service.
Brochures
Brochure 1- COUNCIL TAXA payment made to your local authority in order to pay for local services like schools, libraries, and refuse collection. The amount you pay depends on the value of the property.Read more about council Tax in our glossary page.
- Band: F
- PARKINGDetails of how and where vehicles can be parked, and any associated costs.Read more about parking in our glossary page.
- Garage,Driveway
- GARDENA property has access to an outdoor space, which could be private or shared.
- Private garden
- ACCESSIBILITYHow a property has been adapted to meet the needs of vulnerable or disabled individuals.Read more about accessibility in our glossary page.
- No wheelchair access
Reynard Crag, Reynard Crag Lane, High Birstwith, HG3
Add an important place to see how long it'd take to get there from our property listings.
__mins driving to your place
Get an instant, personalised result:
- Show sellers you’re serious
- Secure viewings faster with agents
- No impact on your credit score
Your mortgage
Notes
Staying secure when looking for property
Ensure you're up to date with our latest advice on how to avoid fraud or scams when looking for property online.
Visit our security centre to find out moreDisclaimer - Property reference S1336856. The information displayed about this property comprises a property advertisement. Rightmove.co.uk makes no warranty as to the accuracy or completeness of the advertisement or any linked or associated information, and Rightmove has no control over the content. This property advertisement does not constitute property particulars. The information is provided and maintained by Mr & Mr Child, Covering Yorkshire. Please contact the selling agent or developer directly to obtain any information which may be available under the terms of The Energy Performance of Buildings (Certificates and Inspections) (England and Wales) Regulations 2007 or the Home Report if in relation to a residential property in Scotland.
*This is the average speed from the provider with the fastest broadband package available at this postcode. The average speed displayed is based on the download speeds of at least 50% of customers at peak time (8pm to 10pm). Fibre/cable services at the postcode are subject to availability and may differ between properties within a postcode. Speeds can be affected by a range of technical and environmental factors. The speed at the property may be lower than that listed above. You can check the estimated speed and confirm availability to a property prior to purchasing on the broadband provider's website. Providers may increase charges. The information is provided and maintained by Decision Technologies Limited. **This is indicative only and based on a 2-person household with multiple devices and simultaneous usage. Broadband performance is affected by multiple factors including number of occupants and devices, simultaneous usage, router range etc. For more information speak to your broadband provider.
Map data ©OpenStreetMap contributors.




