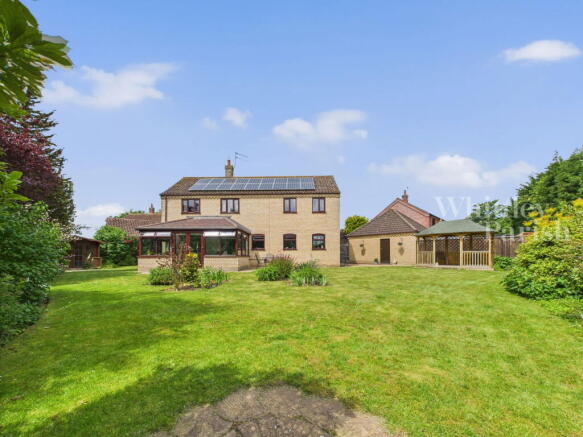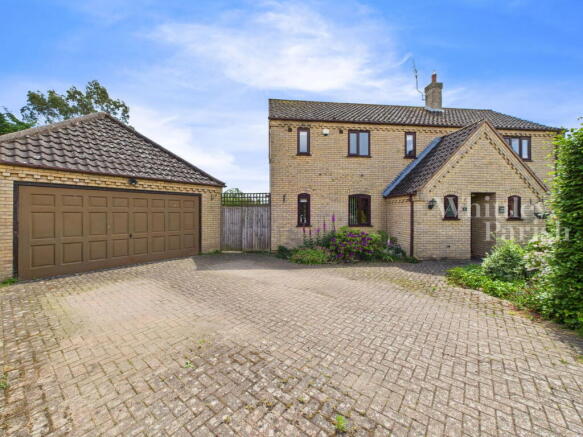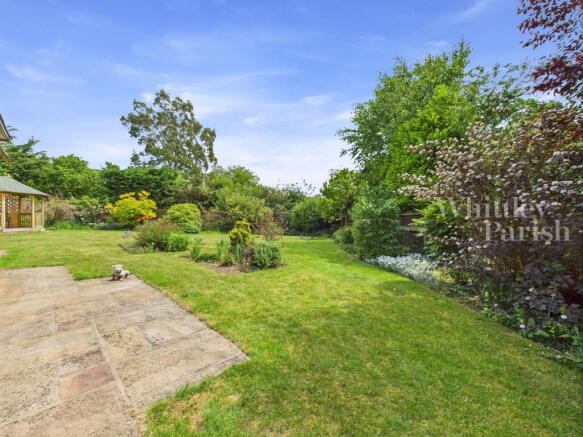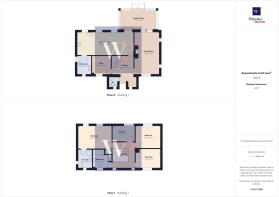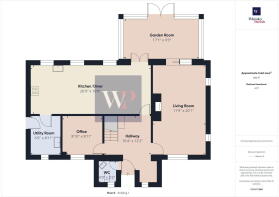Lyon Close, Yaxley
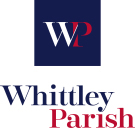
- PROPERTY TYPE
Detached
- BEDROOMS
4
- BATHROOMS
2
- SIZE
1,686 sq ft
157 sq m
- TENUREDescribes how you own a property. There are different types of tenure - freehold, leasehold, and commonhold.Read more about tenure in our glossary page.
Freehold
Key features
- Tucked away & secluded position
- Impressive kitchen/diner and separate lounge
- Large garden room
- Fully fitted study/office
- Immaculately presented throughout
- Southerly facing rear gardens
- Generous plot of 0.22 acres (sts)
- Internal accommodation over 1,650 sq/ft
- Solar panels: low electricity bills and an indexed linked, tax-free income in excess of £2,000 per annum
- EPC rating C
Description
Tucked away from the road, this property enjoys a quiet, secluded position in an exclusive development of just four homes. Located on the edge of the pretty village of Yaxley and within the stunning north Suffolk countryside. Yaxley, a charming village offers a beautiful assortment of period and modern properties and offers an historic church and village hall with a strong active local community. The nearby village of Mellis boasts a pub and an Ofsted-rated outstanding school. The property also falls within the catchment for the highly regarded Hartismere School. Yaxley provides easy access to the A140 and is just six or so miles from the historic market town of Diss. Diss offers a wide array of amenities, including supermarkets, shops, restaurants, and leisure facilities, along with a mainline railway station offering direct routes to London Liverpool Street and Norwich.
The property is a four-bedroom detached family house, built 28 years ago by the well-regarded builders Stella Homes. Being of traditional brick and block cavity wall construction, under a pitched tiled roof and heated by an oil-fired boiler via radiators. The home also features replacement sealed unit UPVC windows. More recently, 18 solar panels have been installed, which are owned outright and come with a fixed tariff, generating approximately .74 pence per kilowatt. These panels offer the dual advantage of lowering energy bills while also generating quarterly payments from the index-linked tariff.
Deceptive in size, this property offers over 1,650 sq ft of beautifully appointed accommodation, presented in excellent decorative order throughout. On the ground floor, the layout is both practical and inviting. A generously sized reception hall creates an impressive first impression and provides access to the principal rooms. The reception room benefits from an abundance of natural light, thanks to its triple-aspect windows, and features an open fireplace as a charming focal point. Beyond this is the spacious garden room, which overlooks the south-facing rear gardens and offers pleasing views of the private gardens. The kitchen/diner is a standout feature, offering substantial space for family living and entertaining. It is immaculately presented and equipped with a range of integrated AEG appliances, including a fridge/freezer, dishwasher, oven, combi oven, and hob, all complemented by sleek quartz worktops. A utility room, finished to the same high standard as the kitchen, is located just beyond. Additionally, there is a versatile office/study, perfectly suited for home working or flexible use. Moving to the first floor, a part-galleried landing leads to the bedrooms and family bathroom. The principal bedroom boasts fitted wardrobes and a large storage cupboard plus the luxury of an en-suite. Bedrooms two and three are equally proportioned; bedroom two also has fitted wardrobes, while the fourth bedroom enjoys picturesque views over the rear gardens. Both bathrooms are in an excellent condition.
Externally the property is set back from the road and benefits from off-road parking on a hardstanding driveway leading to the house and a double detached garage. The garage has been partially divided with a partition wall, previously used as a home office. The overall plot size is approximately 0.22 acres, featuring well-established and fully stocked gardens. These private, secluded gardens enjoy a desirable southerly aspect. Behind the garage, a section of the garden is concealed by panel fencing, providing access to two timber sheds and a greenhouse.
ENTRANCE HALL:
WC: - 1.30m x 1.57m (4'3" x 5'2")
OFFICE/STUDY: - 2.69m x 2.72m (8'10" x 8'11")
LIVING ROOM: - 3.58m x 6.12m (11'9" x 20'1")
KITCHEN/DINER: - 8.15m x 3.28m (26'9" x 10'9")
UTILITY: - 2.06m x 2.72m (6'9" x 8'11")
GARDEN ROOM: - 5.46m x 2.82m (17'11" x 9'3")
FIRST FLOOR LEVEL - LANDING:
BEDROOM: - 4.90m x 3.25m (16'1" x 10'8")
EN-SUITE: - 2.01m x 2.74m (6'7" x 9'0")
BEDROOM: - 3.58m x 3.28m (11'9" x 10'9")
BEDROOM: - 3.61m x 2.77m (11'10" x 9'1")
BEDROOM: - 3.15m x 2.31m (10'4" x 7'7")
BATHROOM: - 2.24m x 2.72m (7'4" x 8'11")
GARAGE: - 2.64m x 5.74m (8'8" x 18'10") & 2.95m x 2.79m (9'8" x 9'2")
AGENTS NOTE: Material Information regarding the property can be found in our Key Facts for Buyers interactive brochure located in the Virtual Tour no. 2 thumbnail.
SERVICES:
Drainage - private (klargester)
Heating - oil
EPC Rating C
Council Tax Band E
Tenure - freehold
Anti-Money Laundering Fee Statement
To comply with HMRC's regulations on Anti-Money Laundering (AML), Whittley Parish are legally required to conduct AML checks on every purchaser(s) once a sale is agreed. We use a government-approved electronic identity verification service from Landmark to ensure compliance, accuracy, and security. This is approved by the Government as part of the Digital Identity and Attributes Trust Framework (DIATF).
The cost of anti-money laundering (AML) checks is £50 + VAT (£60 inc VAT) per purchase, payable in advance after an offer has been accepted. This fee to Whittley Parish is mandatory to comply with HMRC regulations and must be paid before a memorandum of sale can be issued. Please note that the fee is non-refundable.
Brochures
Brochure 1Brochure 2Full Details- COUNCIL TAXA payment made to your local authority in order to pay for local services like schools, libraries, and refuse collection. The amount you pay depends on the value of the property.Read more about council Tax in our glossary page.
- Band: E
- PARKINGDetails of how and where vehicles can be parked, and any associated costs.Read more about parking in our glossary page.
- Garage,Driveway
- GARDENA property has access to an outdoor space, which could be private or shared.
- Private garden,Patio
- ACCESSIBILITYHow a property has been adapted to meet the needs of vulnerable or disabled individuals.Read more about accessibility in our glossary page.
- No wheelchair access
Lyon Close, Yaxley
Add an important place to see how long it'd take to get there from our property listings.
__mins driving to your place
Get an instant, personalised result:
- Show sellers you’re serious
- Secure viewings faster with agents
- No impact on your credit score
Your mortgage
Notes
Staying secure when looking for property
Ensure you're up to date with our latest advice on how to avoid fraud or scams when looking for property online.
Visit our security centre to find out moreDisclaimer - Property reference S1336873. The information displayed about this property comprises a property advertisement. Rightmove.co.uk makes no warranty as to the accuracy or completeness of the advertisement or any linked or associated information, and Rightmove has no control over the content. This property advertisement does not constitute property particulars. The information is provided and maintained by Whittley Parish, Diss. Please contact the selling agent or developer directly to obtain any information which may be available under the terms of The Energy Performance of Buildings (Certificates and Inspections) (England and Wales) Regulations 2007 or the Home Report if in relation to a residential property in Scotland.
*This is the average speed from the provider with the fastest broadband package available at this postcode. The average speed displayed is based on the download speeds of at least 50% of customers at peak time (8pm to 10pm). Fibre/cable services at the postcode are subject to availability and may differ between properties within a postcode. Speeds can be affected by a range of technical and environmental factors. The speed at the property may be lower than that listed above. You can check the estimated speed and confirm availability to a property prior to purchasing on the broadband provider's website. Providers may increase charges. The information is provided and maintained by Decision Technologies Limited. **This is indicative only and based on a 2-person household with multiple devices and simultaneous usage. Broadband performance is affected by multiple factors including number of occupants and devices, simultaneous usage, router range etc. For more information speak to your broadband provider.
Map data ©OpenStreetMap contributors.
