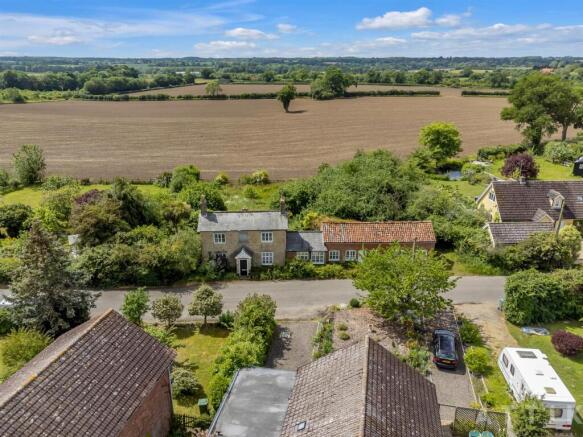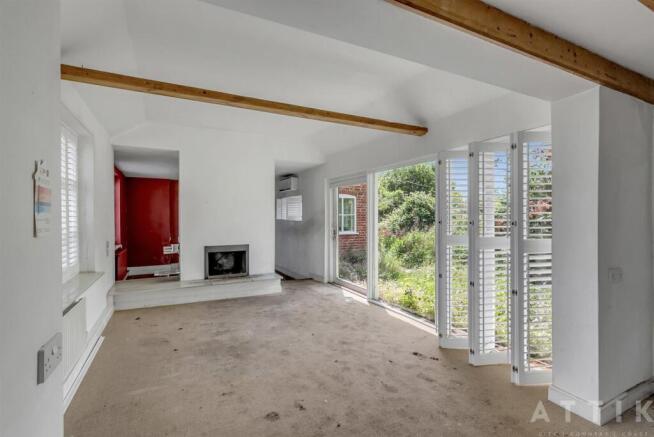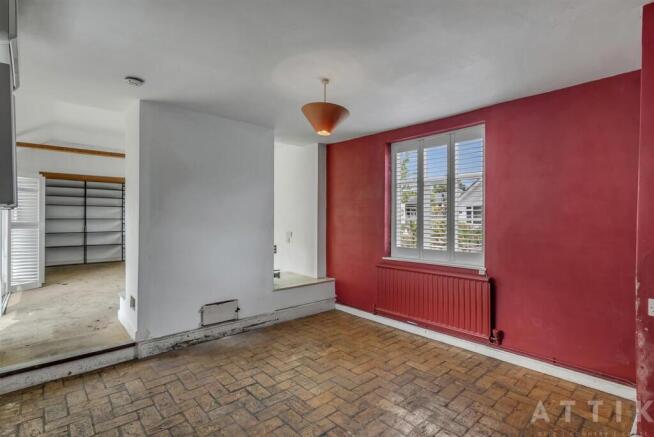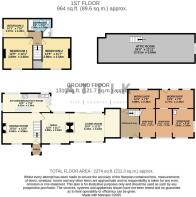3 bedroom detached house for sale
The Street, Darsham

- PROPERTY TYPE
Detached
- BEDROOMS
3
- BATHROOMS
1
- SIZE
2,274 sq ft
211 sq m
- TENUREDescribes how you own a property. There are different types of tenure - freehold, leasehold, and commonhold.Read more about tenure in our glossary page.
Freehold
Key features
- **Chain Free** Charming detached period property full of character and original features
- Generous plot (approx. 0.4 acres) with mature gardens and space to extend (STPP)
- Stunning open field views and a very peaceful village setting
- Close to the Suffolk coast, with easy access to the A12 for Southwold, Aldeburgh, and beyond
- Multiple reception rooms, including lounge, snug, and bright rear sitting room with garden views
- Triple-aspect kitchen with breakfast area, quality integrated appliances, and garden outlook
- Three bedrooms, including two generous doubles and a versatile third bedroom or home office
- Stylish modern bathroom with wet-room shower and vaulted ceiling with exposed beams
- Energy-efficient features including solar panels, air source heat pump units, and double glazing
- Includes a substantial adjoining former pottery studio, ideal for creative use, conversion, or annexe potential, stpp
Description
The Fabulous Project With Field Views... - Detached character property | Stunning field views | Generous plot | Short drive to the Suffolk coast | Huge potential to extend and improve
Tucked away on a peaceful lane in the sought-after village of Darsham, The Old Stores is a charming and deceptively spacious detached property, offering character, versatility, and tremendous scope for enhancement — all within easy reach of the A12 and just a short drive to Suffolk’s stunning Heritage Coast.
Set on a beautifully overgrown yet enchanting plot — of approximately 0.4 acres — the house enjoys delightful views over open countryside, mature gardens, and a peaceful, private feel throughout. There’s ample room for off-road parking and significant potential to further develop the grounds or extend the house, subject to planning permission.
Inside, the home is filled with charm and original features, including exposed beams, brickwork, and multiple open fireplaces. The ground floor offers an abundance of living space with several reception rooms, including a dual-aspect lounge/dining room, a snug with Suffolk brick flooring, and a generous rear reception room with views across the garden. Each space offers flexibility — ideal for entertaining, relaxing, or working from home.
The kitchen is bright and welcoming, with triple-aspect windows, solid worktops, quality integrated appliances, and an adjoining breakfast area overlooking the garden — perfect for slow mornings with a cup of tea.
Upstairs, the property boasts three well-proportioned bedrooms, including two generous doubles and a versatile third room, ideal as a guest bedroom or study. The stylish bathroom features a wet-room style shower, exposed timbers, and contemporary tiling.
Modern comforts include oil-fired central heating, air-source heat pump cooling/heating units in two rooms, double-glazed timber windows, and solar PV panels, providing energy-conscious efficiency without compromising the character of the home.
With the added benefit of a separate adjoining former pottery studio (offering further potential), The Old Stores is a rare find — a property with warmth, personality, and outstanding promise in one of Suffolk’s most desirable locations.
A fabulous forever home or creative project in the making — all just minutes from the sea.
The Former Pottery Studio – Endless Possibilities. - Adjoining The Old Stores is a substantial two-storey studio building – once a thriving pottery – now bursting with potential. This impressive structure includes multiple workshop spaces, vaulted ceilings, solid concrete floors, modern windows, and a charming old front door that opens into a flexible reception or display area.
Downstairs, you'll find a series of interlinked workrooms with excellent natural light, plumbing (including a Belfast sink), and display lighting already in place — ideal for use as an artist's studio, gallery, office space, or even conversion into further residential accommodation (subject to planning).
Upstairs, a large insulated loft space offers stand-up height throughout, making it perfect for storage, creative use, or even additional accommodation. The staircase is solid and well-built, with a window overlooking the grounds.
Whether you're an artist, entrepreneur, or dreamer, this is a rare opportunity to secure a large, flexible outbuilding with real character and scope in a truly special setting.
Agents Notes... - A pre-recorded walkaround tour is available for this property. EPC to follow.
Brochures
The Street, DarshamBrochure- COUNCIL TAXA payment made to your local authority in order to pay for local services like schools, libraries, and refuse collection. The amount you pay depends on the value of the property.Read more about council Tax in our glossary page.
- Band: C
- PARKINGDetails of how and where vehicles can be parked, and any associated costs.Read more about parking in our glossary page.
- Driveway
- GARDENA property has access to an outdoor space, which could be private or shared.
- Yes
- ACCESSIBILITYHow a property has been adapted to meet the needs of vulnerable or disabled individuals.Read more about accessibility in our glossary page.
- Ask agent
The Street, Darsham
Add an important place to see how long it'd take to get there from our property listings.
__mins driving to your place
Get an instant, personalised result:
- Show sellers you’re serious
- Secure viewings faster with agents
- No impact on your credit score

Your mortgage
Notes
Staying secure when looking for property
Ensure you're up to date with our latest advice on how to avoid fraud or scams when looking for property online.
Visit our security centre to find out moreDisclaimer - Property reference 33930129. The information displayed about this property comprises a property advertisement. Rightmove.co.uk makes no warranty as to the accuracy or completeness of the advertisement or any linked or associated information, and Rightmove has no control over the content. This property advertisement does not constitute property particulars. The information is provided and maintained by Attik City Country Coast, Halesworth. Please contact the selling agent or developer directly to obtain any information which may be available under the terms of The Energy Performance of Buildings (Certificates and Inspections) (England and Wales) Regulations 2007 or the Home Report if in relation to a residential property in Scotland.
*This is the average speed from the provider with the fastest broadband package available at this postcode. The average speed displayed is based on the download speeds of at least 50% of customers at peak time (8pm to 10pm). Fibre/cable services at the postcode are subject to availability and may differ between properties within a postcode. Speeds can be affected by a range of technical and environmental factors. The speed at the property may be lower than that listed above. You can check the estimated speed and confirm availability to a property prior to purchasing on the broadband provider's website. Providers may increase charges. The information is provided and maintained by Decision Technologies Limited. **This is indicative only and based on a 2-person household with multiple devices and simultaneous usage. Broadband performance is affected by multiple factors including number of occupants and devices, simultaneous usage, router range etc. For more information speak to your broadband provider.
Map data ©OpenStreetMap contributors.




