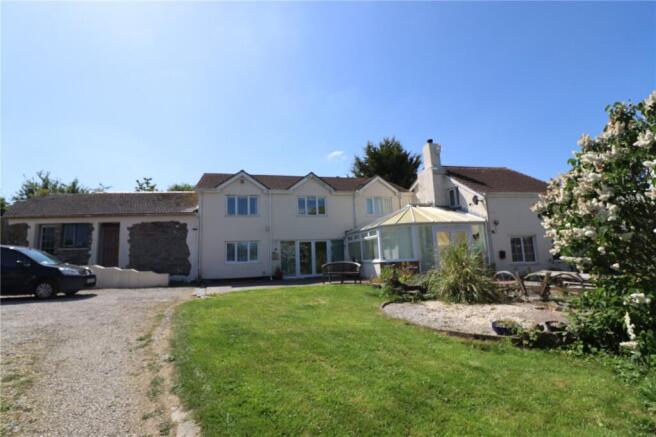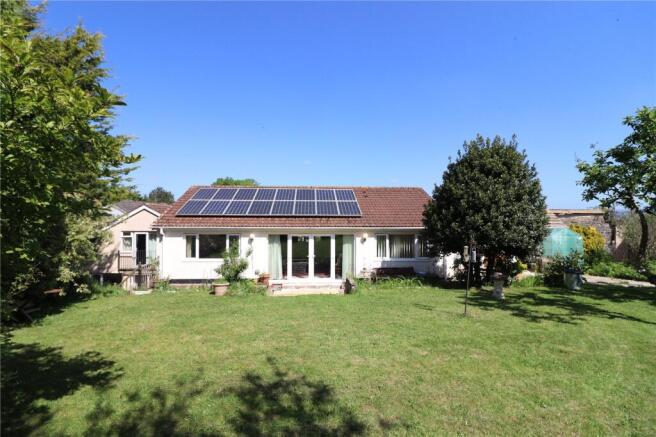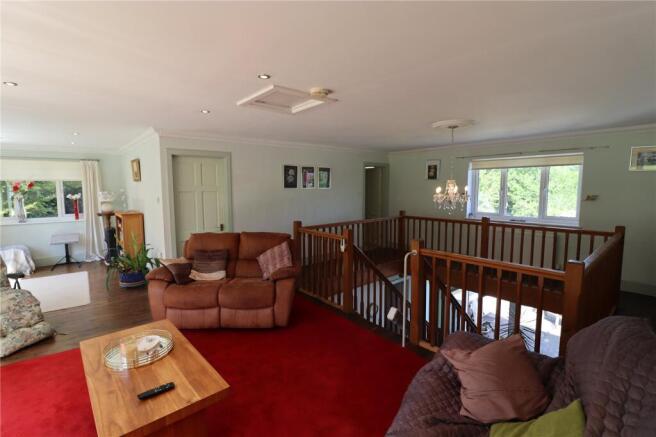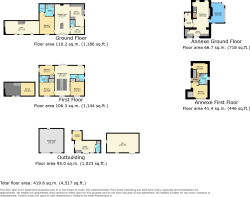
Brynsworthy, Barnstaple, EX31

- PROPERTY TYPE
Detached
- BEDROOMS
6
- BATHROOMS
4
- SIZE
Ask agent
- TENUREDescribes how you own a property. There are different types of tenure - freehold, leasehold, and commonhold.Read more about tenure in our glossary page.
Freehold
Key features
- Impressive 4 bed detached home with self-contained two bedroom cottage
- Situated in semi-rural location at the end of a long private driveway
- Double garage and extensive parking
- Mature south facing garden
- Adjoining two storey stone outbuilding
- Detached chalet/studio and additional barn/outbuilding
- Two reception rooms
- 4 Double bedrooms (two en-suite) and separate shower room
- Spacious and well equipped kitchen/breakfast room
- Ideal property for dual occupation or home with income
Description
An Exceptional Detached Residence with Self-Contained Cottage, Versatile Outbuildings, and Expansive South-Facing Grounds – A Rare Lifestyle Opportunity in a Sought-After Semi-Rural Setting.
Tucked away at the end of a long, private driveway in an enviably peaceful semi-rural location, this impressive and highly individual four-bedroom detached home presents a rare opportunity to acquire a substantial family residence with a wealth of versatile accommodation. Set within mature, beautifully landscaped south-facing gardens, the property is further complemented by a fully self-contained two-bedroom cottage, a range of outbuildings including a detached chalet/studio and a two-storey stone barn, and extensive parking with a double garage – making it ideally suited to multi-generational living or a home-with-income potential.
The main residence is thoughtfully arranged to provide generous and stylish living space, perfect for modern family life and entertaining. Upon entering, you are greeted by a welcoming entrance hallway leading to two elegant reception rooms, each enjoying views over the surrounding gardens and offering flexible space for both formal and informal gatherings. The heart of the home is a substantial, well-appointed kitchen/breakfast room, fitted with a range of high-quality units and integrated appliances, and offering ample space for dining and day-to-day family use. Adjoining this is a practical utility room and a ground floor WC.
Upstairs, the home continues to impress with four generously proportioned bedrooms. Two benefit from beautifully appointed en-suite shower rooms, while the remaining bedrooms are served by a contemporary family shower room, providing comfortable and luxurious accommodation for family members and guests alike.
A particular highlight of the property is the detached two-bedroom self-contained cottage, ideal for use as independent accommodation for relatives, guest lodgings, or as a lucrative holiday let or rental opportunity. Tastefully finished and privately situated within the grounds, the cottage enhances the flexibility and appeal of this unique estate.
The landscaped south-facing garden wraps around the property, featuring mature planting, expansive lawns, and a variety of seating and entertaining areas that enjoy a high degree of privacy and all-day sun. Within the grounds are a number of outbuildings that offer further scope and potential: a two-storey stone barn, ideal for storage or potential conversion (subject to planning); a detached timber chalet/studio, perfect for home working or creative pursuits; and an additional detached outbuilding offering potential for further development.
Externally, the home benefits from extensive driveway parking, a detached double garage, and enjoys a discreet yet highly convenient location, offering the perfect balance of rural tranquility and accessibility. Despite its peaceful setting, the property is just a short drive from a wide range of amenities, including shops, schools, and healthcare facilities, and benefits from excellent transport links via nearby road and rail connections.
Offered to the market with no onward chain, this remarkable home offers an exceptional lifestyle opportunity for discerning buyers seeking space, versatility, and potential in a prime location. Early viewing is highly recommended to fully appreciate all that this distinctive and beautifully presented residence has to offer.
Reception Room
7.55m x 3.74m
Kitchen/Breakfast Room
5.63m x 3.98m
Utility Room
1.9m x 3.95m
Bedroom One
4.38m x 3.79m
En-Suite Bathroom
2.93m x 2.26m
First floor Reception Room
7.69m x 8.38m
Bedrooom Two
4.38m x 3.79m
En-Suite Shower Room
Bedroom Three
3.31m x 3.07m
Bedroom Four
2.31m x 3.28m
Separate Shower Room
The Cottage
Sitting Room
6.58m x 4.41m
Utility Room
3.69m x 1.92m
Conservatory
5.18m x 3.41m
First Floor Landing
Bedroom One
3.3m x 4.29m
Bedroom Two
2.88m x 4.29m
Bathroom
2.71m x 2.37m
Outside
The property is approached just off Brynsworthy Lane, which gives easy access to the A39 Atlantic Highway. A long private driveway leads to the main house, and attached two bedroom cottage. There is extensive parking to be enjoyed to the front of the property, for both the house and cottage, along with garden garea. The driveway winds up to a detached garage with up and over doors, along with a pedestrian door. The garage benefits from a spacious loft area with windows and potential to convert, subject to planning. To the rear of the house is an attractive mature south facing garden. The cottage also has its own patio style garden. This highly individual and flexible property also offers the added attraction of a variety of outbuildings, these include an adjoining two storey stone barn, which currently serves as an excellent storage shed and workshop. Within the grounds, you will also find a detached wooden chalet studio with open plan living space, separate shower (truncated)
Brochures
Particulars- COUNCIL TAXA payment made to your local authority in order to pay for local services like schools, libraries, and refuse collection. The amount you pay depends on the value of the property.Read more about council Tax in our glossary page.
- Band: TBC
- PARKINGDetails of how and where vehicles can be parked, and any associated costs.Read more about parking in our glossary page.
- Garage,Driveway
- GARDENA property has access to an outdoor space, which could be private or shared.
- Yes
- ACCESSIBILITYHow a property has been adapted to meet the needs of vulnerable or disabled individuals.Read more about accessibility in our glossary page.
- Ask agent
Energy performance certificate - ask agent
Brynsworthy, Barnstaple, EX31
Add an important place to see how long it'd take to get there from our property listings.
__mins driving to your place
Get an instant, personalised result:
- Show sellers you’re serious
- Secure viewings faster with agents
- No impact on your credit score
Your mortgage
Notes
Staying secure when looking for property
Ensure you're up to date with our latest advice on how to avoid fraud or scams when looking for property online.
Visit our security centre to find out moreDisclaimer - Property reference CHE250140. The information displayed about this property comprises a property advertisement. Rightmove.co.uk makes no warranty as to the accuracy or completeness of the advertisement or any linked or associated information, and Rightmove has no control over the content. This property advertisement does not constitute property particulars. The information is provided and maintained by Chequers, Barnstaple. Please contact the selling agent or developer directly to obtain any information which may be available under the terms of The Energy Performance of Buildings (Certificates and Inspections) (England and Wales) Regulations 2007 or the Home Report if in relation to a residential property in Scotland.
*This is the average speed from the provider with the fastest broadband package available at this postcode. The average speed displayed is based on the download speeds of at least 50% of customers at peak time (8pm to 10pm). Fibre/cable services at the postcode are subject to availability and may differ between properties within a postcode. Speeds can be affected by a range of technical and environmental factors. The speed at the property may be lower than that listed above. You can check the estimated speed and confirm availability to a property prior to purchasing on the broadband provider's website. Providers may increase charges. The information is provided and maintained by Decision Technologies Limited. **This is indicative only and based on a 2-person household with multiple devices and simultaneous usage. Broadband performance is affected by multiple factors including number of occupants and devices, simultaneous usage, router range etc. For more information speak to your broadband provider.
Map data ©OpenStreetMap contributors.








