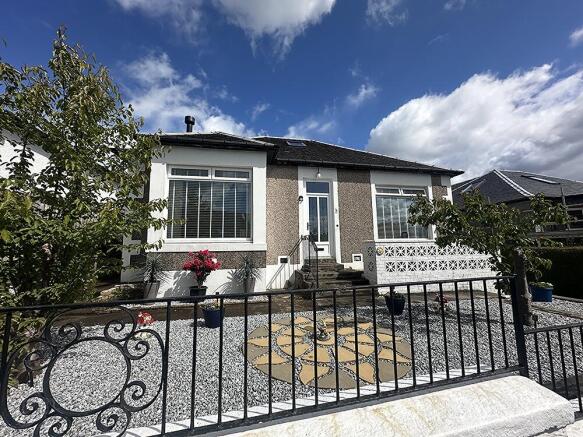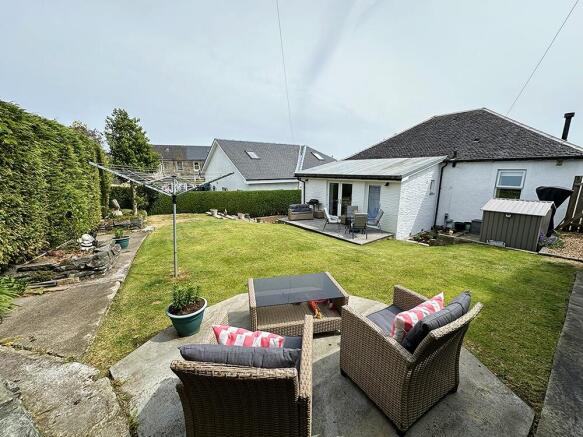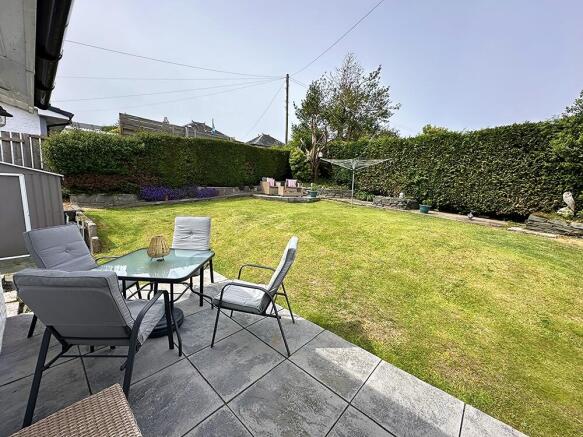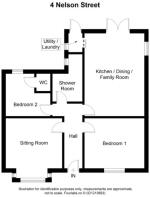Nelson Street, Dunoon, Argyll and Bute, PA23

- PROPERTY TYPE
Villa
- BEDROOMS
2
- BATHROOMS
2
- SIZE
Ask agent
- TENUREDescribes how you own a property. There are different types of tenure - freehold, leasehold, and commonhold.Read more about tenure in our glossary page.
Freehold
Key features
- Detached 2 Bed Villa
- Stunning Dining Kitchen
- Completely Refurbished
- Walk-in Condition
- Underfloor heated Shower Room
- Superb Gardens
- Utility Room
- Log Burning Stove
- Perfect Family Home
- Bishops’ Glen Close By
Description
Stunning detached, 2 bed villa, located on a quiet street, where inter-war era architecture meets modern comfort. This delightful home boasts two spacious bedrooms, including one with an en-suite cloakroom. A warm and inviting sitting room adorned with a box bay window flooding the room with natural light and the centrepiece of this cosy space is a charming log burner, perfect for those chilly evenings. The spacious dining kitchen, finished to an exceptionally high standard, offers ample room for cooking and family gatherings. Every corner of this home reflects meticulous maintenance and attention to detail, ensuring clean and crisp lines throughout. The back garden is neatly landscaped with several options of where to enjoy the peace and quiet of this little oasis. With off-road parking available, you'll never have to worry about finding a spot after returning home. This exquisite gem is not just a house; it’s a lifestyle waiting to be embraced. This home is ideal for a family, down-sizing empty nesters or a forever home which is walk-in ready. Don’t miss out on the opportunity to own this fantastic property brimming with charm and style!
Located close to Dunoon’s bustling town centre—the heart of Cowal Peninsula—you will have access to diverse shopping options alongside leisure facilities such as welcoming pubs, restaurants, libraries, hospitals, schools (including secondary education), theatres, cinemas, swimming pools, and leisure centres—all within easy reach! For those who enjoy scenic drives or outdoor pursuits—the Bishops’ Glen is at the end of the street and a short drive away are breathtaking landscapes surrounding Loch Lomond providing stunning vistas on your way to Glasgow via car or public transport links available nearby at Western Ferry terminal. The area is renowned for its spectacular scenery and there are near endless walks, hill climbs and quiet country roads offering wonderful rambling and cycling country. The Bishops Glen Walk is close by and allows for a pleasant walk around the local beauty spot of the Bishops reservoir. For children, the West Bay play park is a few hundred yards away on the coastal promenade.
As with most of Scotland, you are never too far from a golf course and Dunoon is no exception - Cowal Golf Course being the closest at only 2 miles away. The expanding Holy Loch Marina is nearby with its berthing and associated chandlery services, an excellent base from which to sail and explore the lower Clyde and the world-famous Kyles of Bute with its inland sea lochs and scenic waterways.
This property represents not just a house but also an opportunity—a chance to embrace life on Scotland’s beautiful Cowal Peninsula where adventure awaits at every turn! Don’t miss out on this fantastic opportunity! Schedule your viewing today—this charming family home could be yours before you know it!
Accommodation
GROUND FLOOR: Entrance Hallway, Sitting Room, 2 Bedrooms, Kitchen with open plan Dining Room, Shower Room, Utility Room and Cloakroom within one Bedroom.
Directions
Take the A815 in the direction of Innellan and turn right into Auchamore Road. Take the second road on the right, Alexander Road and then the first on the left is Nelson Street and number 4 is on the right hand side.
Access
Enter the front garden via a wrought iron gate set in a low level rendered wall and follow the path to the front door. Further access can be gained at the rear, into the Dining Kitchen or a door into the utility room.
Entrance Hallway
5.05m x 1.63m
16’7” x 5’4”
The welcoming, wide inner hallway is centrally positioned within the villa and has a ceramic tiled entrance and then laid to wooden laminate flooring and has doors opening into the sitting room, both bedrooms, family bathroom and the dining kitchen. Double radiator.
Sitting Room
4.60m x 3.91m
15’1” x 12’10”
A lovely spacious room with clean lines and a box bay window to the front, which brings plenty of natural light, with a feature wood burning stove with a slate hearth. The flooring is a continuation of the recently fitted wood laminate flooring throughout and adds to the modern feel.
Bedroom 1
3.83m x 3.70m
12’7” x 12’2”
A good sized, beautifully decorated and carpeted double bedroom with a large picture window to the front with garden and hilltop views beyond. Plenty of space for the usual bedroom furniture. Cast-iron vertical radiator adds to the modern yet period appropriate décor.
Bedroom 2 with En-Suite Cloakroom
3.60m x 3.37m
11’10” x 11’1”
A good sized carpeted double bedroom with a casement window with views to the rear garden. The en-suite cloakroom has a Low level W.C. with modern slimline wash hand basin and mixer taps with integrated cabinet below. A radiator and plenty of space for the usual bedroom furniture.
Shower Room
3.51m x 2.10m
11’6” x 6’11”
Recently fitted, high-end of decoration and fittings in this wonderful shower room comprising of double walk-in shower with glass screen, waterfall shower head and fully tiled floor and walls, low level WC and wash basin with attached floating drawers below. Flooring is ceramic tiling with under-floor heating to keep your toes nice and toastie; ceiling lights and extractor fan are inset and there is a casement window with opaque glass.
Kitchen (with open plan Dining Room)
3.68m x 3.23m
12’1” x 10’7”
A wonderful addition is this kitchen with extension offering an open plan dining room attached with the utility room concealed behind a wall hanging barn door. The open plan kitchen/dining area is fitted with high grade wood effect vinyl flooring and offers a wonderful social space. The bright and airy, high-end kitchen is fitted with stylish, modern gloss-white fronted floor units and marble effect worktops with an inset gas hob and brushed aluminium splashback and 1 ½ bowl ceramic sink. Space and fittings for a dishwasher, a wall of cabinets with space for side by side fridge freezer with built-in cupboard surrounds and built-in double ovens. The wall of gloss-white fronted cupboards offers more than enough storage space to satisfy any accomplished or aspiring cook. A modern cast-iron verticle radiator completes the look of this modern kitchen.
Dining Room
4.02m x 3.60m
13’2” x 11’10”
The wood laminate floor continues into the dining area with a door to the utility room, casement window to the side with frosted glass and UPVC double french doors to the back garden and the patio area immediately outside the doors. A modern cast-iron verticle radiator and inset ceiling lights complete the look of this dining area.
Utility Room
2.41m 1.47m
7’11” x 4’10”
The utility room is cleverly concealed behind a decorative wall hanging barn door that slides open to reveal the utility room with space and fittings for a washing machine and a dryer with a worktop over and hanging space for outdoor wear. An extractor fan, inset ceiling lights and a UPVC double glazed door leads to the back garden.
Grounds
The rear garden has a wonderful patio area immediately outside the French Doors of the dining room, wooden sleeper and stone chip steps leading up to the mainly lawned area with the remainder of this landscaped garden laid to mature shrubs, flower beds and trees. Hedgers border the garden and there are several seating areas in the garden to choose where to sit and follow the sun.
The Front garden has a low level rendered wall to the front with railings over and is mainly laid to chipped stone and mature trees and shrubs offering a very clean and sharp look. The house both inside and out is extremely well maintained and very well presented. A driveway behind wrought iron gates is to the right hand side of the front garden offers off-road parking as well as on street parking.
Services
Mains Water
Mains Drainage
Gas Central Heating
Note: The services, white goods and electrical appliances have not been checked by the selling agents.
Council Tax
4 Nelson Street is in Council Tax Band C.
Home Report
A copy of the Home Report is available by contacting Waterside Property Ltd.
Viewings
Strictly by appointment with Waterside Property Ltd.
Offers
Offers are to be submitted in Scottish legal terms to Waterside Property Ltd.
- COUNCIL TAXA payment made to your local authority in order to pay for local services like schools, libraries, and refuse collection. The amount you pay depends on the value of the property.Read more about council Tax in our glossary page.
- Band: C
- PARKINGDetails of how and where vehicles can be parked, and any associated costs.Read more about parking in our glossary page.
- Driveway
- GARDENA property has access to an outdoor space, which could be private or shared.
- Private garden
- ACCESSIBILITYHow a property has been adapted to meet the needs of vulnerable or disabled individuals.Read more about accessibility in our glossary page.
- Ask agent
Energy performance certificate - ask agent
Nelson Street, Dunoon, Argyll and Bute, PA23
Add an important place to see how long it'd take to get there from our property listings.
__mins driving to your place
Get an instant, personalised result:
- Show sellers you’re serious
- Secure viewings faster with agents
- No impact on your credit score
Your mortgage
Notes
Staying secure when looking for property
Ensure you're up to date with our latest advice on how to avoid fraud or scams when looking for property online.
Visit our security centre to find out moreDisclaimer - Property reference P919. The information displayed about this property comprises a property advertisement. Rightmove.co.uk makes no warranty as to the accuracy or completeness of the advertisement or any linked or associated information, and Rightmove has no control over the content. This property advertisement does not constitute property particulars. The information is provided and maintained by Waterside Property, Dunoon. Please contact the selling agent or developer directly to obtain any information which may be available under the terms of The Energy Performance of Buildings (Certificates and Inspections) (England and Wales) Regulations 2007 or the Home Report if in relation to a residential property in Scotland.
*This is the average speed from the provider with the fastest broadband package available at this postcode. The average speed displayed is based on the download speeds of at least 50% of customers at peak time (8pm to 10pm). Fibre/cable services at the postcode are subject to availability and may differ between properties within a postcode. Speeds can be affected by a range of technical and environmental factors. The speed at the property may be lower than that listed above. You can check the estimated speed and confirm availability to a property prior to purchasing on the broadband provider's website. Providers may increase charges. The information is provided and maintained by Decision Technologies Limited. **This is indicative only and based on a 2-person household with multiple devices and simultaneous usage. Broadband performance is affected by multiple factors including number of occupants and devices, simultaneous usage, router range etc. For more information speak to your broadband provider.
Map data ©OpenStreetMap contributors.




