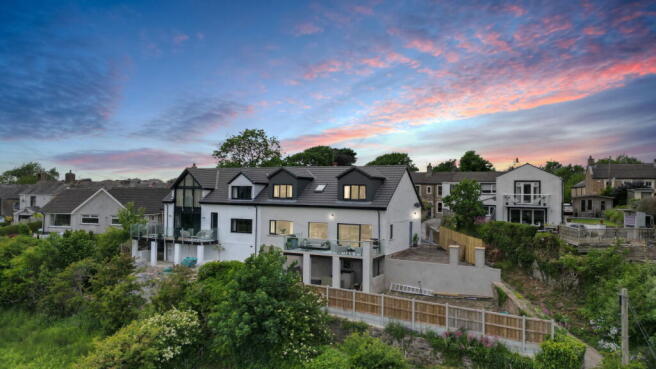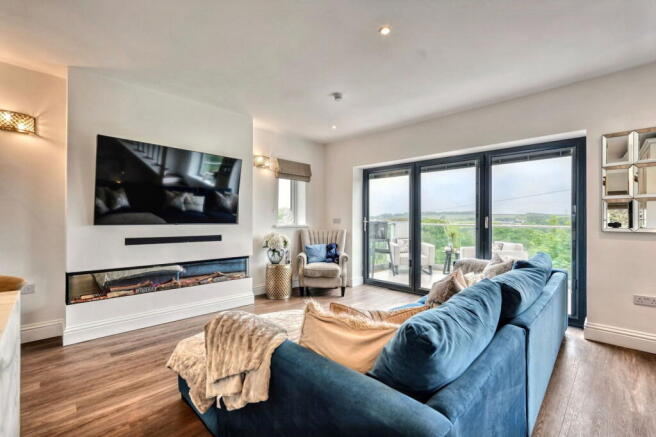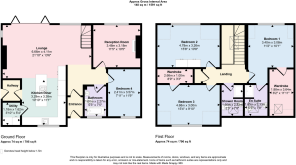Seaton, Workington, CA14 1PU

- PROPERTY TYPE
Semi-Detached Bungalow
- BEDROOMS
4
- BATHROOMS
3
- SIZE
1,591 sq ft
148 sq m
- TENUREDescribes how you own a property. There are different types of tenure - freehold, leasehold, and commonhold.Read more about tenure in our glossary page.
Freehold
Key features
- Dream views, designer touches and flexible space for modern life in an impressive 4/5 bed family home
- Extended and fully renovated from a 2-bed bungalow into a spacious, stylish home with real wow-factor
- Three generous double bedrooms upstairs including a master suite with walk-in wardrobe, vanity area and sleek ensuite
- Light-filled lounge opens onto a full-width, glass-fronted balcony - perfect for your morning cuppa or evening glass of wine
- Stunning open-plan kitchen with quartz worktops, induction hob, Quooker tap and space to cook, chat and entertain with ease
- Downstairs double bedroom plus a second reception room that could be a fifth bedroom, snug or home office
- Boutique-style family bathroom featuring a solid marble sink and a beautifully finished shower room upstairs
- Handy boot room and utility space to keep the everyday running smoothly without cluttering up your living space
- Garden offers brilliant potential - with space for an outdoor kitchen, a kids' play area and even a bar under the balcony
- Just a short walk from Seaton village centre, great local schools and only 5 minutes’ drive into town
Description
Dream Views, Designer Touches And Room For All The Family. Wake up to rolling countryside views, cook like a pro in your quartz-topped kitchen and end the day unwinding on your glass fronted balcony with a drink in hand…can life get any better than this?
It’s hard to believe that only three years ago this was a simple 2 bedroom bungalow.
But thanks to a full renovation - and a desire to make the most of the dramatic views that have literally raised the roof, it’s now an impressive 4/5 bedroom family home. One that’s been designed for modern living, with personality, flexibility and more than a few “wow” moments.
The newly created first floor gives you three proper double bedrooms and a shower room. The master suite comes with a walk-in wardrobe, vanity space and a sleek and stylish ensuite.
One of the others has its own walk-in wardrobe too, while the third bedroom at the back bags the best views in the house.
Downstairs, the spacious, open-plan layout is the heart of the home.
The kitchen is a beauty - with quartz worktops, integrated appliances, induction hob, Quooker tap and all the room you need to cook, chat and entertain without missing a beat.
Just off the kitchen, there’s a handy utility space and a boot room by the back door - perfect for muddy shoes and bags after a walk in the fells or across Mill Field.
The lounge area is flooded with light and framed by those spectacular views. Bi-fold doors lead out to a glass-fronted balcony that stretches the full width of the house - ideal for a quiet morning cuppa or a sundowner with friends.
There’s also a ground floor double bedroom, and a second reception room that could just as easily be a fifth bedroom, playroom or cosy snug.
Even the family bathroom feels special, with its boutique styling and striking solid marble sink.
Outside, there’s driveway parking for around 3 or 4 cars, plus an EV charging point.
Although there's no garage (who uses them for cars anyway?), there a large cellar. It's perfect for storage and could be converted into a more functional room, such as a home gym.
The garden’s still a work in progress, but there’s real potential here to create something amazing. The side space would be perfect for an outdoor kitchen, and the stairs (already on order) will lead down to a large area just crying out to become a kid’s play zone. Under the balcony, there’s scope to add storage - or even create your own cosy bar.
This is a home with style, heart and flexibility, packaged up with one of Seaton’s best views.
Seaton may have a quiet village feel but you’re not stuck out in the sticks. It’s only a 5 minute drive to the centre of town or a scenic 40 minute walk through the fields and along the river.
It’s less than 15 minutes walk from the centre of the village which is home to a number of local shops, three pubs and a takeaway.
It’s a similar walking distance to Seaton Academy infant school (rated “Outstanding” by Ofsted).
It’s perfect for families looking for something just a little bit different - with the space, style and setting to really make it their own.
I’m expecting plenty of interest in this unique home, so call now to arrange a viewing.
- COUNCIL TAXA payment made to your local authority in order to pay for local services like schools, libraries, and refuse collection. The amount you pay depends on the value of the property.Read more about council Tax in our glossary page.
- Band: C
- PARKINGDetails of how and where vehicles can be parked, and any associated costs.Read more about parking in our glossary page.
- Driveway
- GARDENA property has access to an outdoor space, which could be private or shared.
- Private garden
- ACCESSIBILITYHow a property has been adapted to meet the needs of vulnerable or disabled individuals.Read more about accessibility in our glossary page.
- Ask agent
Seaton, Workington, CA14 1PU
Add an important place to see how long it'd take to get there from our property listings.
__mins driving to your place
Get an instant, personalised result:
- Show sellers you’re serious
- Secure viewings faster with agents
- No impact on your credit score
Your mortgage
Notes
Staying secure when looking for property
Ensure you're up to date with our latest advice on how to avoid fraud or scams when looking for property online.
Visit our security centre to find out moreDisclaimer - Property reference S1336946. The information displayed about this property comprises a property advertisement. Rightmove.co.uk makes no warranty as to the accuracy or completeness of the advertisement or any linked or associated information, and Rightmove has no control over the content. This property advertisement does not constitute property particulars. The information is provided and maintained by Mark Buchanan Property Group, Powered by eXp UK, Workington. Please contact the selling agent or developer directly to obtain any information which may be available under the terms of The Energy Performance of Buildings (Certificates and Inspections) (England and Wales) Regulations 2007 or the Home Report if in relation to a residential property in Scotland.
*This is the average speed from the provider with the fastest broadband package available at this postcode. The average speed displayed is based on the download speeds of at least 50% of customers at peak time (8pm to 10pm). Fibre/cable services at the postcode are subject to availability and may differ between properties within a postcode. Speeds can be affected by a range of technical and environmental factors. The speed at the property may be lower than that listed above. You can check the estimated speed and confirm availability to a property prior to purchasing on the broadband provider's website. Providers may increase charges. The information is provided and maintained by Decision Technologies Limited. **This is indicative only and based on a 2-person household with multiple devices and simultaneous usage. Broadband performance is affected by multiple factors including number of occupants and devices, simultaneous usage, router range etc. For more information speak to your broadband provider.
Map data ©OpenStreetMap contributors.




