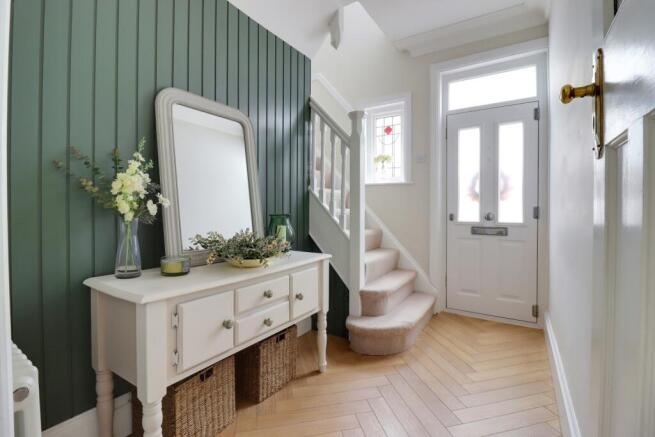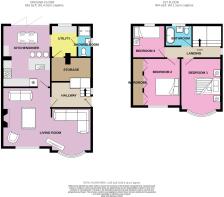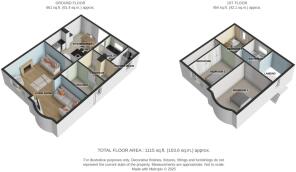Waun Bant Road, Kenfig Hill, Bridgend, CF33

- PROPERTY TYPE
Semi-Detached
- BEDROOMS
3
- BATHROOMS
2
- SIZE
Ask agent
- TENUREDescribes how you own a property. There are different types of tenure - freehold, leasehold, and commonhold.Read more about tenure in our glossary page.
Freehold
Key features
- Beautifully modernised
- Fully re-wired
- Brand new central heating system and boiler
- Enclosed south facing rear garden
- Tall ceilings and original features
- Utility room
- Upstairs bathroom and downstairs shower room
- Garage
Description
Looking for a turnkey home in Kenfig Hill? This three-bedroom semi-detached on Waun Bant Road has been thoughtfully updated from top to bottom and is ready for a new family to move straight in. From the freshly painted front exterior to the front garden with lawn and shrubs, there's an immediate sense that everything here has been carefully looked after. There's a driveway and garage too, so parking's never a problem.
Inside, you're welcomed by a beautiful entrance hall—neutral and tasteful, with lovely original stained-glass windows that feature throughout the house, adding character without feeling overdone. The hallway leads into a spacious living room that's bright and calm, just right for relaxing at the end of the day.
To the rear, the kitchen has been completely modernised and includes a breakfast bar—great for easy family meals or catching up over coffee. It leads on to a practical utility area and a modern downstairs shower room with toilet. Bifold doors open out onto a newly laid patio and a secure lawned garden that's ideal for children or pets. There's even a hedgehog house tucked away for the garden's most charming resident.
Upstairs, there are three bedrooms, including a generously sized box room that would work perfectly as an office, nursery, or dressing room. The family bathroom is smart and well-finished, just like the rest of the house.
What you can't see—but will absolutely appreciate—is the full rewire, brand new central heating system and boiler, professional damp proofing, and new rear windows. All the big jobs have been done, giving you peace of mind from day one. The vendors have been meticulous in their efforts to make this a proper home, and it really shows.
And once you're settled in, picture yourself out in that garden on a warm evening, drink in hand—perhaps a locally made, Porthcawl Gin and tonic over Ice with a slice.
Living Room
3.25m x 3.05m - 10'8" x 10'0"
Area with Bay Window and Television
Kitchen
4.66m x 3.63m - 15'3" x 11'11"
Hall
3.05m x 1.95m - 10'0" x 6'5"
Utility Room
2.41m x 1.99m - 7'11" x 6'6"
Shower Room
2.41m x 1.06m - 7'11" x 3'6"
Bedroom 1
3.91m x 3.05m - 12'10" x 10'0"
Bedroom 2
3.61m x 2.78m - 11'10" x 9'1"
Bedroom 3
2.48m x 2.47m - 8'2" x 8'1"
Bathroom
2.03m x 1.6m - 6'8" x 5'3"
Landing
4.21m x 0.88m - 13'10" x 2'11"
Living Room
4.49m x 3.63m - 14'9" x 11'11"
Area with fireplace
- COUNCIL TAXA payment made to your local authority in order to pay for local services like schools, libraries, and refuse collection. The amount you pay depends on the value of the property.Read more about council Tax in our glossary page.
- Band: D
- PARKINGDetails of how and where vehicles can be parked, and any associated costs.Read more about parking in our glossary page.
- Yes
- GARDENA property has access to an outdoor space, which could be private or shared.
- Yes
- ACCESSIBILITYHow a property has been adapted to meet the needs of vulnerable or disabled individuals.Read more about accessibility in our glossary page.
- Ask agent
Waun Bant Road, Kenfig Hill, Bridgend, CF33
Add an important place to see how long it'd take to get there from our property listings.
__mins driving to your place
Get an instant, personalised result:
- Show sellers you’re serious
- Secure viewings faster with agents
- No impact on your credit score
Your mortgage
Notes
Staying secure when looking for property
Ensure you're up to date with our latest advice on how to avoid fraud or scams when looking for property online.
Visit our security centre to find out moreDisclaimer - Property reference 10676004. The information displayed about this property comprises a property advertisement. Rightmove.co.uk makes no warranty as to the accuracy or completeness of the advertisement or any linked or associated information, and Rightmove has no control over the content. This property advertisement does not constitute property particulars. The information is provided and maintained by EweMove, Covering Wales. Please contact the selling agent or developer directly to obtain any information which may be available under the terms of The Energy Performance of Buildings (Certificates and Inspections) (England and Wales) Regulations 2007 or the Home Report if in relation to a residential property in Scotland.
*This is the average speed from the provider with the fastest broadband package available at this postcode. The average speed displayed is based on the download speeds of at least 50% of customers at peak time (8pm to 10pm). Fibre/cable services at the postcode are subject to availability and may differ between properties within a postcode. Speeds can be affected by a range of technical and environmental factors. The speed at the property may be lower than that listed above. You can check the estimated speed and confirm availability to a property prior to purchasing on the broadband provider's website. Providers may increase charges. The information is provided and maintained by Decision Technologies Limited. **This is indicative only and based on a 2-person household with multiple devices and simultaneous usage. Broadband performance is affected by multiple factors including number of occupants and devices, simultaneous usage, router range etc. For more information speak to your broadband provider.
Map data ©OpenStreetMap contributors.





