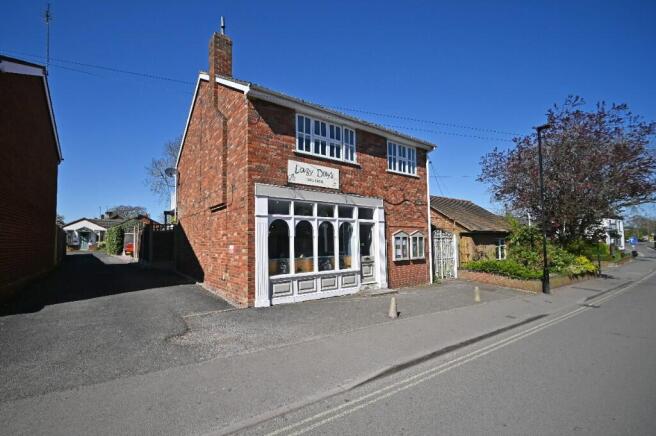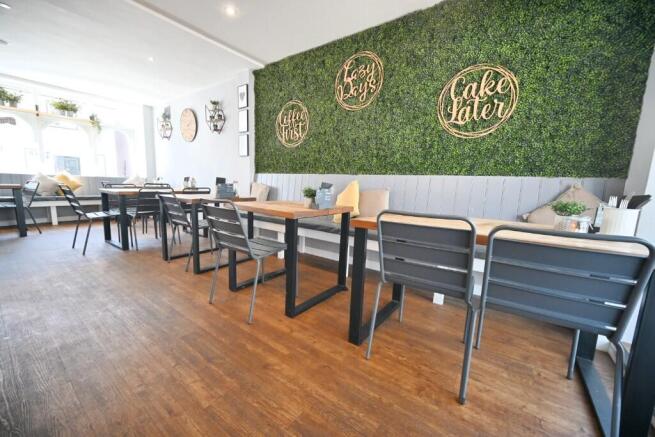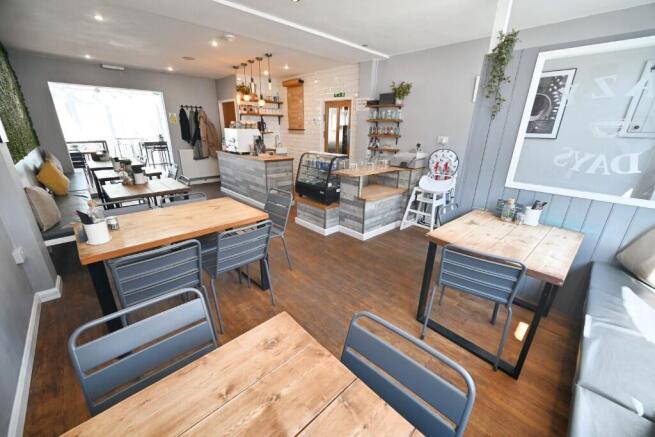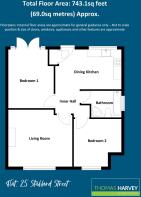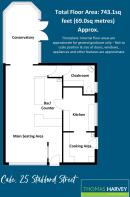
Stafford Street, Brewood, Stafford, ST19
- PROPERTY TYPE
Cafe
- BEDROOMS
2
- BATHROOMS
1
- SIZE
1,348 sq ft
125 sq m
Key features
- A Freehold Detached Building Presently Used As A Popular Café On the Ground Floor & A Self Contained Two Bedroom Flat On The First Floor With Off Road Parking In The Heart Of Brewood
- A unique opportunity to purchase a freehold detached dwelling in the heart of Brewood with a ground floor café/ tea room and a self-contained two bedroom flat on the first floor, to be sold with all t
- 25 Stafford Street is a modern purpose built freehold detached building at approx. 1,348sq feet
- Currently designed to incorporate a ground floor A3/A4/A5 Restaurant & Café Establishment and a first floor self-contained flat
- Neatly decorated throughout providing a most attractive interior yet offering a number of period features, creating the charm and appeal of a period property
- Lazy Days Café is a self-contained ground floor tea room with a seating area to accommodate in excess of thirty customers with the use of cloakroom facilities, bar/ counter area and kitchen facilities
- The flat is accessed via a rear exterior staircase leading to first floor where there is an open plan kitchen, charming living room, fitted modern bathroom and two double bedrooms
- Brewood is an historic and picturesque village in the South Staffordshire Brewood has superb transport links having the A5, A41, M6 and M6 (Toll) all being very accessible for commuting
- A rare acquisition of a thriving village location business with residential accommodation, 'all under the same roof'
- Perfect of buyers wishing to manage a prosperous business in a favoured
Description
Thomas Harvey is pleased to offer a unique opportunity to purchase a freehold detached dwelling in the heart of Brewood with a ground floor café/ tea room and a self-contained two bedroom flat on the first floor, to be sold with all the café fixtures & fittings.
Description:
25 Stafford Street is a modern purpose built freehold detached building at approx. 1,348sq feet and is currently designed to incorporate a ground floor A3/A4/A5 Restaurant & Café Establishment and a first floor self-contained flat. Neatly decorated throughout providing a most attractive interior yet offering a number of period features, creating the charm and appeal of a period property. Lazy Days Café is a self-contained ground floor tea room with a seating area to accommodate in excess of thirty customers with the use of cloakroom facilities, bar/ counter area and kitchen facilities. The first floor flat is accessed via a rear exterior staircase leading to first floor where there is an open plan kitchen, inner hall, charming living room with wood burning stove, fitted modern bathroom and two double bedrooms with the master enjoying a pleasant outlook via the rear balcony. At the rear of the building, is allocated off road parking for two spaces.
Location:
Occupying choice & prime position in the heart of the popular market town known as Brewood just off Bargate Street/ Sandy Lane and therefore a most convenient location for the busy trade, this affluent village has to offer. Brewood is an historic and picturesque village in the South Staffordshire district with popular local facilities including a post office, delicatessen, butchers, bakery, supermarket, newsagents with post office and highly regarded public houses & restaurants. Having excellent schooling close at hand including St Dominics in Brewood, Birchfield Preparatory School, Wolverhampton Grammar School, Tettenhall College, Stafford Grammar and Adams Grammar in Newport. The area also attracts a number of visitors with popular attractions such as Chillington Hall & Hockerhill Adventure Play barn. Brewood has superb transport links having the A5, A41, M6 and M6 (Toll) all being very accessible for commuting to principal towns/ cities.
Agents Comments:
Stafford Street is a fantastic opportunity to purchase a rare acquisition of a thriving village location business with residential accommodation, 'all under the same roof'. The sale of the property not only includes the freehold accommodation but also the goodwill for the business and all the fixtures & fittings for the café. Perfect of buyers wishing to manage a prosperous business in a favoured village location and reside in the living accommodation above. Stafford Street would also make an excellent investment opportunity to rent out both aspects.
Accommodation:
Ground Floor Café Premises: Total Floor Area: 743.1sq feet (69.0sqm metres) Approx.
Principal Seating Area: 25'7'' (7.80m) x 15'5'' (4.69m)
Designed to easily seat over twenty people with bar area/ counter area and is fitted with worktops, fridges/ cake counter, coffee machine & sink. The main area has the benefit of gas radiator central heating, laminate flooring, tall glazed windows at front with entrance door and open archway to: Conservatory: 15'9'' (4.80m) x 8'8'' (2.64m) Seating for a further dozen people and rear access leads to the rear courtyard which provides further seasonal seating for a further twelve people. Preparation Area: 11'6'' (3.51m) x 8'4'' (2.53m) Fitted with stainless steel counters & worktops, double drainer sink units, caters professional fridges, tiled walls, vinyl flooring and glazed window to side. Cooking Kitchen: 8'4'' (2.55m) x 7'3'' (2.21m) Fitted with stainless steel counters & worktops, range cooker, grill, microwave and deep fat fryer, tiled walls, vinyl flooring and access to side exterior. Lobby leading Guest Cloakroom: 8'4'' (2.53m) x 7'7'' (2.32m) Fitted with a base cupboards & worktops, white low level WC & circular sink unit, baby changing area, laminate flooring and opaque glazed window to side.
First Floor Flat: Total Floor Area: 605.4sq feet (56.2sq metres) Approx.
An exterior staircase at rear leads to the first floor Entrance.
Open plan Breakfast Kitchen: 14ft (4.26m) x 9'1'' (2.78m)
Fitted with a matching suite of traditional style units comprising Belfast sink, a range of base cupboards & drawers with, suspended wall cupboards, wood worktops, built in electric oven, 4-ring hob with extractor hood over, built in floor to ceiling storage cupboard, two radiators, beamed ceiling, stable exterior door, laminate flooring and hardwood double glazed window to rear. An open entry leads to the inner hall. Bathroom: 7'9'' (2.36m) x 5'10'' (1.79m) Fitted with a white suite comprising panelled bath, corner shower cubicle, low level WC, pedestal wash hand basin, two chrome heated towel rails/ radiators, tiled walls, recessed ceiling spot lights laminate flooring and opaque glazed window to side. Living Room: 14'2'' (4.31m) x 12'6'' (3.82m)
Fireplace tiled hearth, oak mantle & wood burning stove, radiator, beamed ceiling and hardwood double glazed window to front. Bedroom One: 12'11'' (3.94m) x 10'1'' (3.06m) Radiator, beamed ceiling and hardwood glazed French doors to balcony overlooking rear. Bedroom Two: 10'6'' (3.20m) x 9'5'' (2.87m) Radiator, beamed ceiling and double glazed window to front.
Tenure: Freehold
Council Tax: Band A - South Staffordshire (Flat)
EPC Rating: Shop - B (50) No: 9905-3293-9833-8671-2983) & Flat- D (66) No: 5900-5675-0722-6428-3453)
Total Floor Area: 1,348sq feet (125.2sq metres) Approx.
Services: We are informed by the Vendors that all main services are installed
Broadband - Ofcom checker shows Standard/ Superfast/ Ultrafast are available
Mobile: Ofcom checker shows one of four main providers have likely coverage indoor and all four have likely coverage outdoor.
Brochures
Brochure 1Energy Performance Certificates
EPC 1EPC 2Stafford Street, Brewood, Stafford, ST19
NEAREST STATIONS
Distances are straight line measurements from the centre of the postcode- Codsall Station3.7 miles
- Bilbrook Station3.8 miles
- Penkridge Station3.9 miles



Notes
Disclaimer - Property reference 25STAFFORDST25. The information displayed about this property comprises a property advertisement. Rightmove.co.uk makes no warranty as to the accuracy or completeness of the advertisement or any linked or associated information, and Rightmove has no control over the content. This property advertisement does not constitute property particulars. The information is provided and maintained by Thomas Harvey, Tettenhall. Please contact the selling agent or developer directly to obtain any information which may be available under the terms of The Energy Performance of Buildings (Certificates and Inspections) (England and Wales) Regulations 2007 or the Home Report if in relation to a residential property in Scotland.
Map data ©OpenStreetMap contributors.
