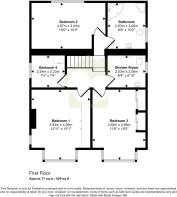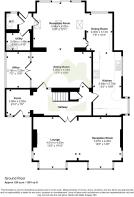Heatherlea, Catforth Road, Catforth, Preston

- PROPERTY TYPE
Detached
- BEDROOMS
4
- BATHROOMS
3
- SIZE
Ask agent
- TENUREDescribes how you own a property. There are different types of tenure - freehold, leasehold, and commonhold.Read more about tenure in our glossary page.
Freehold
Key features
- A substantial family home
- Detached garage
- Extensive parking
- Generous sized plot
- Large and spacious living accommodation
- Large outbuildings
- Original features
Description
Built in the 1930s, this substantial detached property occupies a generous plot of approximately 0.4 acres, surrounded by exquisitely matured gardens that bring vibrant colour and interest throughout the seasons. Offering around 2,220 square feet of internal living space- plus an additional 1,389 sq ft across outbuildings and a detached garage-this is a residence thoughtfully designed for families who value both space and tranquillity.
As you arrive, the sweeping gravelled driveway and expansive lawns set a graceful tone, hinting at the quality and charm that lies within. The property boasts extensive off-road parking, leading to a detached garage and a large barn-style workshop-an ideal setup for car enthusiasts, hobbyists, or those in need of flexible workspace and storage. Whether you have a green thumb, enjoy restoring classic vehicles, or need room to support a home business, this setting accommodates a wide variety of lifestyles.
Step inside and you'll instantly feel the warmth and character that flow throughout. The central hallway welcomes you with an abundance of natural light and space, offering seamless access to the home's main living areas-establishing it as the true heartbeat of the house.
The formal living room is as spacious as it is inviting, featuring twin walk-in bay windows that bathe the room in sunlight. A large inset log burner acts as a dramatic centrepiece, while traditional cornicing and lofty ceilings lend an air of timeless elegance. This space is perfect for both quiet evenings by the fire and lively gatherings with friends and family.
The kitchen strikes a beautiful balance between contemporary style and everyday practicality. High-gloss cabinetry is paired with sleek worktops, while high-end integrated appliances-including a raised oven, induction hob, dishwasher and a double fridge-freezer-cater to all culinary ambitions. Just off the kitchen, the bright and airy morning room provides a serene spot for casual meals, overlooking the rear gardens.
Arguably the showpiece of the home, the garden room is a true sanctuary. Flooded with natural light thanks to electric Velux windows and wide patio doors, it offers uninterrupted views across the stunning gardens. By day, it's a place of calm; by night, a stylish entertaining space. It flows beautifully into the formal dining room through a graceful archway-ideal for dinner parties and special occasions. Beyond this, glazed doors lead to a spacious home office, perfect for remote working, a creative studio, or additional guest accommodation.
Upstairs, the property continues to impress with four generous bedrooms. Three include fitted wardrobes and showcase spectacular countryside views in all directions. The fourth bedroom is currently utilised as a sewing room, demonstrating the home's adaptability. A luxurious four-piece family bathroom features a corner bath and separate shower for a touch of indulgence, while a second modern shower room adds everyday convenience for families or visiting guests.
Outside, the gardens are simply breathtaking. Wraparound lawns, manicured borders, and a rich variety of mature trees, shrubs, and fruit-bearing plants form a private and peaceful outdoor retreat. Children, pets, keen gardeners, or those who simply appreciate time spent in nature will all find something to love. The detached garage and expansive workshop provide a wealth of extra space-whether you're dreaming of a home business, studio, or extensive storage, the potential is here.
The location of this property only adds to its appeal. Catforth is a charming and well-connected semi-rural village, beloved for its community spirit and idyllic setting. The surrounding area offers excellent equestrian facilities, including local riding schools and livery yards, while nearby countryside trails are perfect for hacking, walking, and cycling. For dining out, a short drive takes you to a range of popular country pubs and highly rated restaurants, such as The Farmers Arms in Great Eccleston and The Hand and Dagger in Salwick. The neighbouring villages of Woodplumpton and Broughton offer additional amenities including shops, salons and cafés.
Despite its tranquil surroundings, Catforth provides fantastic connectivity. The M6 motorway is just a short drive away, opening up effortless access to Manchester, Liverpool and Scotland, while the nearby city of Preston offers a full suite of urban conveniences-including a mainline train station, shopping centres, and cultural attractions. Families will also benefit from proximity to highly regarded local schools, including the OFSTED 'Outstanding' rated Broughton High School. Also, it is worth noting that with the added benefit of the new Edith Barlow junction of the M55, Lytham can be reached in approximately 20 minutes.
More than just a house, this is a home that promises a lifestyle. A peaceful haven for growing families, a private escape for nature lovers, and a blank canvas for those ready to embrace the unique charm, flexibility and serenity this remarkable property has to offer.
Council Tax Band: G (Preston City Council)
Tenure: Freehold
Brochures
Brochure- COUNCIL TAXA payment made to your local authority in order to pay for local services like schools, libraries, and refuse collection. The amount you pay depends on the value of the property.Read more about council Tax in our glossary page.
- Band: G
- PARKINGDetails of how and where vehicles can be parked, and any associated costs.Read more about parking in our glossary page.
- Garage,Driveway,Off street
- GARDENA property has access to an outdoor space, which could be private or shared.
- Front garden,Private garden,Enclosed garden,Rear garden
- ACCESSIBILITYHow a property has been adapted to meet the needs of vulnerable or disabled individuals.Read more about accessibility in our glossary page.
- Ask agent
Heatherlea, Catforth Road, Catforth, Preston
Add an important place to see how long it'd take to get there from our property listings.
__mins driving to your place
Get an instant, personalised result:
- Show sellers you’re serious
- Secure viewings faster with agents
- No impact on your credit score
Your mortgage
Notes
Staying secure when looking for property
Ensure you're up to date with our latest advice on how to avoid fraud or scams when looking for property online.
Visit our security centre to find out moreDisclaimer - Property reference RS0368. The information displayed about this property comprises a property advertisement. Rightmove.co.uk makes no warranty as to the accuracy or completeness of the advertisement or any linked or associated information, and Rightmove has no control over the content. This property advertisement does not constitute property particulars. The information is provided and maintained by LOVE HOMES, Garstang. Please contact the selling agent or developer directly to obtain any information which may be available under the terms of The Energy Performance of Buildings (Certificates and Inspections) (England and Wales) Regulations 2007 or the Home Report if in relation to a residential property in Scotland.
*This is the average speed from the provider with the fastest broadband package available at this postcode. The average speed displayed is based on the download speeds of at least 50% of customers at peak time (8pm to 10pm). Fibre/cable services at the postcode are subject to availability and may differ between properties within a postcode. Speeds can be affected by a range of technical and environmental factors. The speed at the property may be lower than that listed above. You can check the estimated speed and confirm availability to a property prior to purchasing on the broadband provider's website. Providers may increase charges. The information is provided and maintained by Decision Technologies Limited. **This is indicative only and based on a 2-person household with multiple devices and simultaneous usage. Broadband performance is affected by multiple factors including number of occupants and devices, simultaneous usage, router range etc. For more information speak to your broadband provider.
Map data ©OpenStreetMap contributors.





