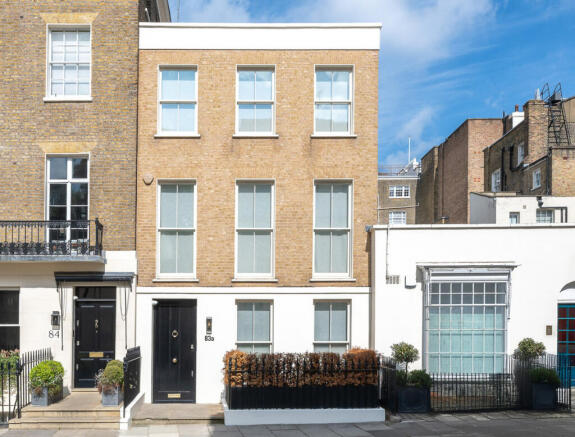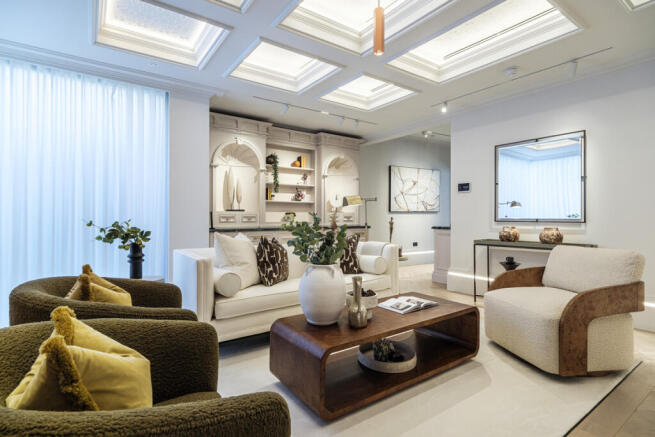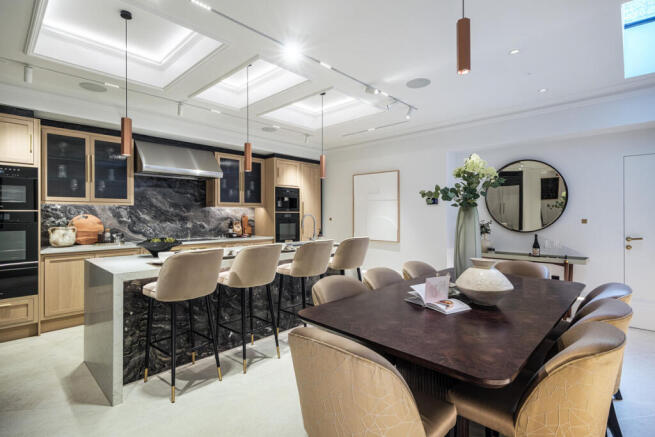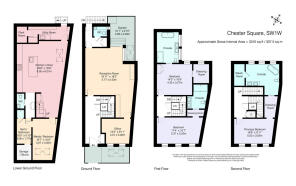
Chester Square, London, SW1W

- PROPERTY TYPE
Terraced
- BEDROOMS
4
- BATHROOMS
4
- SIZE
3,310 sq ft
308 sq m
- TENUREDescribes how you own a property. There are different types of tenure - freehold, leasehold, and commonhold.Read more about tenure in our glossary page.
Freehold
Key features
- Garden Square
- Newly Developed
- Freehold
- Four Beds
- Four Baths
- Staff Entrance
- Over 3,300 Sq Ft
- Lift
- All Bedroom Suites
- Smart Home
Description
Upon entry, a welcoming hall with marble floor opens onto an elegant and expansive formal reception room. This sophisticated space features an integrated entertainment wall with a marble cocktail bar and glazed shelving. Behind the bar, a striking etched glass panel of the Royal Albert Hall overlooks the central stairwell, allowing light to cascade naturally through the core of the house. Automated sliding doors lead to a secluded, landscaped courtyard garden—perfect for entertaining or quiet retreat. Discreetly hidden within this level is a concealed door that opens to a guest WC, exterior access to the rear mews, and a dedicated staff or trades staircase. This connects directly to the lower-ground floor utility and service areas—ensuring seamless household operation without compromising the formality or privacy of the main living spaces.
Beyond the reception, the study is positioned as a peaceful workspace, enhanced by a unique glass partition. This gold-mesh panel glows softly when lit, allowing ambient light to pass into the entrance hallway; when unlit, it becomes completely blackout, offering full privacy during meetings or moments of quiet concentration.
The lower-ground floor reveals a spacious and richly detailed kitchen and dining suite. Handcrafted by Clive Christian and set in striking marble, the kitchen features Miele appliances, a Teppanyaki grill, Quooker boiling-water taps, and elegant cabinetry. The dining area is distinctly separate from the kitchen, offering a refined space for formal entertaining. Also on this level is a versatile family room or media lounge—easily reimagined as a fourth bedroom if desired—alongside a fully equipped utility room, option for gym with sauna, and a plant room with its own external entrance to accommodate maintenance and services without disrupting the household.
On the first floor, which can be accessed by the glazed lift, two generously proportioned double bedrooms each enjoy custom-designed dressing rooms and opulent en-suite bathrooms. Every bathroom and cloakroom throughout the home is crafted from book-matched marble and fitted with Japanese-style Toto smart toilets, remote controls, Aquavision TVs, and high-end stone detailing—delivering the utmost in comfort and design continuity.
The entire top floor is devoted to the principal suite—a serene private retreat with a spacious bedroom, an expansive dressing area, and a beautifully appointed en-suite bathroom featuring a steam shower, deep marble bath, and integrated media system. From this level, a concealed staircase provides access to the roof, where infrastructure has already been installed for a potential mansard addition or roof terrace, subject to the usual consents, offering a unique opportunity to expand without disrupting the finished interior.
Throughout the home, an advanced suite of technologies ensures effortless living: air conditioning and water-fed underfloor heating are installed in every room; a full Control4 smart home system manages lighting, blinds, audio, and climate control; and a Lutron lighting system flows seamlessly with the interior design. Bespoke materials—including Arte wallpapers, silk carpets, and timber flooring—are used throughout, while a centrepiece staircase framed by the Royal Albert Hall-etched glass serves as a glowing spine to the house, drawing light and visual drama across every level.
Positioned within the historic Chester Square—a Georgian garden square dating to the 1830s and once home to Mary Shelley and Margaret Thatcher—83A enjoys a premier location in the heart of Belgravia. The charming boutiques of Elizabeth Street, the culinary appeal of Motcomb Street, and the retail icons of Knightsbridge are all within easy reach. Sloane Square and Victoria stations are only moments away, providing quick access across London and beyond, including direct rail services to Gatwick Airport. Families will appreciate the close proximity to some of the capital’s top independent and international schools, including Eaton House, Francis Holland, Garden House, and Hill House. Green open spaces such as Hyde Park and Green Park are nearby, providing a welcome escape from city life. Importantly, ownership also includes exclusive keyholder access to the private residents’ gardens of Chester Square—a true sanctuary in central London.
In summary, 83A Chester Square is a rare blend of classical elegance and refined innovation. With its carefully considered layout, top-tier technology, luxurious finishes, lift, and build warranty, this freehold home offers an unmatched lifestyle opportunity in one of London’s most distinguished addresses.
Final points of note: The property is freehold, for sale chain free, and the sale comes with a key and access to Chester Square.
Tenure : Freehold
Brochures
Brochure 1- COUNCIL TAXA payment made to your local authority in order to pay for local services like schools, libraries, and refuse collection. The amount you pay depends on the value of the property.Read more about council Tax in our glossary page.
- Ask agent
- PARKINGDetails of how and where vehicles can be parked, and any associated costs.Read more about parking in our glossary page.
- Ask agent
- GARDENA property has access to an outdoor space, which could be private or shared.
- Yes
- ACCESSIBILITYHow a property has been adapted to meet the needs of vulnerable or disabled individuals.Read more about accessibility in our glossary page.
- Ask agent
Chester Square, London, SW1W
Add an important place to see how long it'd take to get there from our property listings.
__mins driving to your place
Get an instant, personalised result:
- Show sellers you’re serious
- Secure viewings faster with agents
- No impact on your credit score

Your mortgage
Notes
Staying secure when looking for property
Ensure you're up to date with our latest advice on how to avoid fraud or scams when looking for property online.
Visit our security centre to find out moreDisclaimer - Property reference RX567791. The information displayed about this property comprises a property advertisement. Rightmove.co.uk makes no warranty as to the accuracy or completeness of the advertisement or any linked or associated information, and Rightmove has no control over the content. This property advertisement does not constitute property particulars. The information is provided and maintained by Grant J Bates Property, London. Please contact the selling agent or developer directly to obtain any information which may be available under the terms of The Energy Performance of Buildings (Certificates and Inspections) (England and Wales) Regulations 2007 or the Home Report if in relation to a residential property in Scotland.
*This is the average speed from the provider with the fastest broadband package available at this postcode. The average speed displayed is based on the download speeds of at least 50% of customers at peak time (8pm to 10pm). Fibre/cable services at the postcode are subject to availability and may differ between properties within a postcode. Speeds can be affected by a range of technical and environmental factors. The speed at the property may be lower than that listed above. You can check the estimated speed and confirm availability to a property prior to purchasing on the broadband provider's website. Providers may increase charges. The information is provided and maintained by Decision Technologies Limited. **This is indicative only and based on a 2-person household with multiple devices and simultaneous usage. Broadband performance is affected by multiple factors including number of occupants and devices, simultaneous usage, router range etc. For more information speak to your broadband provider.
Map data ©OpenStreetMap contributors.





