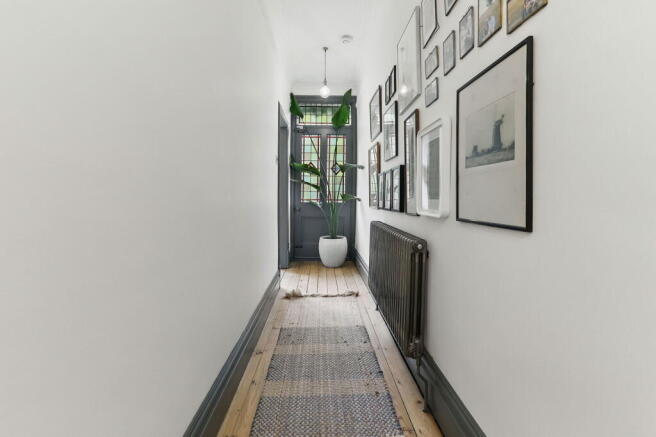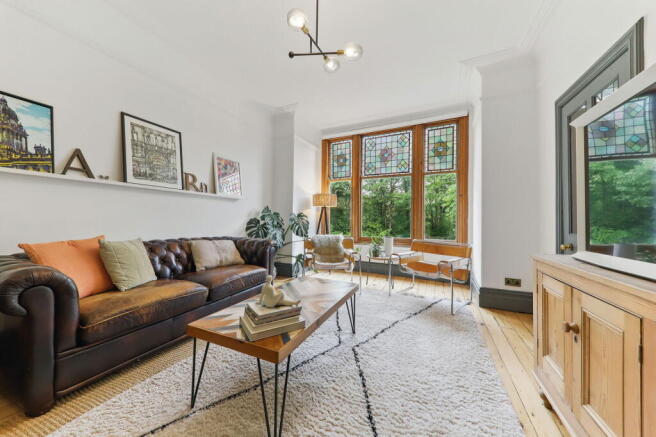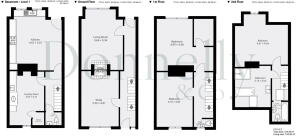Brookfield Road, Leeds, LS6 4EJ

- PROPERTY TYPE
Terraced
- BEDROOMS
3
- BATHROOMS
2
- SIZE
1,829 sq ft
170 sq m
- TENUREDescribes how you own a property. There are different types of tenure - freehold, leasehold, and commonhold.Read more about tenure in our glossary page.
Freehold
Key features
- BEAUTIFULLY RESTORED VICTORIAN HOME DATING BACK TO 1901
- THREE DOUBLE BEDROOMS INCLUDING A LUXURIOUS PRINCIPAL SUITE WITH WALK-IN WARDROBE
- HANDCRAFTED SHAKER-STYLE KITCHEN WITH QUARTZ ISLAND AND DINING SPACE
- LOWER GROUND FLOOR WITH LiVING KITCHEN, UTILITY ROOM AND WC
- TWO BATHROOMS PLUS TWO ADDITIONAL WCS FOR ADDED CONVENIENCE
- STRIPPED AND LACQUERED ORIGINAL FLOORBOARDS THROUGHOUT FIRST FLOOR
- ELEGANT PERIOD FEATURES INCLUDING SASH WINDOWS, CORNICING AND FIREPLACES
- PRIVATE WEST-FACING GARDEN WITH RAISED PATIO AND LEAFY OUTLOOK
- LOCATED ON A QUIET TREE-LINED STREET IN CENTRAL HEADINGLEY
- IN CATCHMENT FOR CARR MANOR COMMUNITY SCHOOL (OFSTED OUTSTANDING)
Description
Brookfield Road, Headingley, Leeds, LS6 4EJ
Viewings strictly by appointment.
A beautifully restored Victorian home combining period elegance with contemporary design, ideally located between Headingley and Meanwood.
Offered for sale is this exceptional period property, dating back to 1901 and meticulously upgraded by the current owners to a standard rarely seen. Positioned on one of Headingley's most desirable streets, this elegant home offers over four floors of versatile living space, a superb landscaped garden, and thoughtfully retained original features throughout.
Key Features
- Three generous double bedrooms, including a luxurious principal bedroom with walk-in wardrobe
- Stripped and lacquered original floorboards across the first floor, hallway, stairs, and principal bedroom
- Elegant Victorian features: original sash windows (stripped, refurbished and draft-proofed), ceiling roses, picture rails, deep skirting, stained glass windows, decorative cornicing, and restored fireplaces
- Entrance hallway with stained glass, decorative archway and lacquered steel balustrade down to the kitchen
- Two stylish reception rooms with large stained-glass windows, garden and front-facing views
- Two bathrooms plus an additional WC
- Large triple-glazed Velux rooflights in the upper hallway and top bedroom
- Wireless house and fire alarm systems, and Ring floodlight security camera at the front.
Ground Floor:
Entrance hall
A panelled front door opens into a spacious hallway that runs from the front to the rear of the house. High ceilings pair with stripped wooden floorboards to create a warm and welcoming entrance. A decorative archway adds architectural interest, and a lacquered steel balustrade draws the eye toward the lower ground floor kitchen.
The hallway provides access to both the front and rear reception rooms. A staircase rises to the first floor, and a further door leads downstairs — offering a seamless flow between all principal living spaces in this beautifully restored Victorian home.
Front Reception Room
Approached via a wide glazed door, this elegant reception room showcases classic Victorian proportions, with high ceilings, deep skirting boards, and a stunning hardwood sash window that bathes the space in natural light. Above the sash, a beautiful leaded stained glass window adds colour, character, and a clear nod to the home’s period heritage. Window shutters provide additional privacy from the front of the house when desired.
The current owners have cleverly introduced a timber partition to zone the space, creating a designated home study area at the front, enjoying delightful views over the front garden and quiet street beyond. To the left on entry, there is useful space for coats and storage.
Toward the rear of the room, a cosy snug area offers an ideal setting for reading or relaxing, centred around a beautiful cast iron fireplace. It is flanked by built-in shelving on either side of the chimney breast. Original, intricate coving flows seamlessly into the neutral-toned walls, lending refinement and timeless charm to this characterful space.
Rear Reception Room
Approached through a wide opaque glazed door, this is an elegant room befitting its Victorian heritage. It features a large bay sash window overlooking the rear garden, topped with charming leaded stained glass that adds character and period detail. Original coving and picture rails frame the high ceiling, further enhancing the room’s sense of grandeur.
At its heart lies a beautifully restored original cast iron Victorian fireplace with an ornate hardwood surround, detailed mantelpiece, and intricate period features, all set above a traditional tiled hearth. Stripped wooden floorboards and generous ceiling height contribute to the overall sense of space and refinement, making this the perfect spot to relax and unwind while enjoying peaceful views of the glorious rear garden.
Lower Ground Floor – Kitchen, Utility Room & WC:
The lower ground floor has been thoughtfully divided into two distinct zones: a high-quality, spacious living kitchen and a professionally tanked utility area, which includes a water pump.
The standout dining kitchen features handless Shaker-style wooden cabinetry, wooden worktops, and a striking quartz-topped island. A built-in upholstered bench provides comfortable seating for informal dining, while Umbrian limestone flooring runs throughout, lending a timeless and refined finish. There is recessed space for a range cooker with a gas hob and four electric ovens, along with an external extractor. Plumbing is in place for a dishwasher, and a feature fireplace provides a beautiful focal point for this elegant, sociable space, which enjoys tranquil views over the rear garden. The kitchen also looks out onto a sunken patio, accessed via a tiled passageway, offering a peaceful outdoor spot ideal for enjoying the morning light and midday sun.
The adjacent utility room includes a cupboard housing the boiler with additional space for a water tank if desired. There is provision for white goods, additional storage, and ample space for a freestanding fridge-freezer or wine cooler. The room is finished with attractive encaustic wall tiles, which are also echoed in the external light well, enhancing the charm and cohesion of the space. A guest WC completes the level.
First Floor:
Principal Bedroom
A standout feature of the home, offering a sense of calm and refined comfort. Positioned at the rear of the property, it enjoys leafy garden views and benefits from the property's generous proportions. There is ample space for a super king-sized bed, with beautifully preserved cornicing overhead and soft natural light throughout. The room also features a large, bespoke walk-in wardrobe — a practical and luxurious addition — along with original stripped and lacquered floorboards, maintaining the home's period integrity while offering modern convenience.
Bedroom Two
A generous double bedroom featuring a large hardwood sash window that fills the room with natural light. The focal point is a beautiful original cast iron fireplace with an ornate surround, adding period charm. Either side of the chimney breast are recessed spaces, currently fitted with shelving, but offering ample room for wardrobes or bespoke storage to suit the buyer's preferences.
Second Floor:
WC
Located on the mezzanine level between the ground and first floors, you’ll find a practical and conveniently positioned WC, neatly tucked away. It includes a wash hand basin and serves as a useful additional facility for the upper floors.
Bedroom Three
A spacious bedroom set into the eaves, offering excellent head height throughout, further enhanced by a rear-facing dormer window with lovely views over the garden and leafy Headingley beyond. A large Velux window floods the space with natural light, creating a bright and tranquil retreat tucked away from the rest of the home. There is ample space for a king-size bed, bedside tables, and freestanding or fitted storage, making this a highly versatile space.
Bathrooms
There are two bathrooms on the upper floor, providing excellent convenience for family life and guests alike.
- The main bathroom is a beautifully appointed space featuring a roll-top bath and a large walk-in shower, complete with thermostatic controls placed at the entrance — a thoughtful and practical detail. A heritage-style sink complements the home’s elegant Victorian character, while a large Velux window floods the room with natural light, enhancing the sense of space and calm.
- The second bathroom is smaller but well designed, offering a panelled bath, WC, and wash hand basin, with full tiling to all wet areas for ease of maintenance and a clean, polished finish.
Gardens & Outdoor Space:
The expansive rear garden is framed by mature trees and enjoys a wonderfully private aspect. An agreed boundary line exists between this property and the neighbouring one at the bottom of the garden. While currently open, either party may choose to install a fence, offering flexibility for the new owners. At the front, there is a spacious lawned garden with a pathway leading up to the front door. Parking is available on street.
Heating & Finish
The home benefits from a combination of traditional and contemporary heating, including stylish lacquered steel column radiators in the kitchen, utility, downstairs WC, and hallways. All internal woodwork, including doors, skirting boards, and stairs, is painted in Farrow & Ball’s 'Down Pipe'.
School Catchment & Location
The property is ideally located for families, with a range of well-regarded primary schools nearby. It also sits within the catchment for Carr Manor Community School, recently rated Outstanding by Ofsted, where the current owners’ son has just secured a place.
Outstanding Schools Nearby
Primary Schools:
- Shire Oak CE Primary School (Ofsted 'Good') – Just 500 metres away
- Spring Bank Primary School, Headingley
- Weetwood Primary School
Secondary Schools:
- Cardinal Heenan Catholic High School
- Lawnswood School
Primary & Secondary State Schools Nearby
- Carr Manor Community School – A popular all-through school (ages 4–19), recently rated Outstanding by Ofsted. The property lies within the catchment area, and the current owners' child has secured a place.
Independent Schools
- Moorlands School, Foxhill Drive
- Richmond House School, Otley Road
- The Grammar School at Leeds (GSAL)
Brookfield Road is one of Headingley’s most sought-after addresses — quiet and residential, yet just a short stroll from independent shops, cafes, bars, and excellent transport links, including Headingley railway station.
This is a rare opportunity to acquire a character home finished to exacting standards, offering period charm, modern convenience, and a lifestyle to match.
Viewings are highly recommended to fully appreciate the space, finish and setting.
The Benefits of Living on Brookfield Road, Headingley
Brookfield Road offers the perfect balance of urban convenience and access to green spaces in both Headingley and Meanwood, making it a prime location for families, professionals, and students alike.
- The University of Leeds, Leeds Arts University, and Leeds Beckett University are all within easy walking distance.
Proximity to Shops, Cafés, and Amenities
- Cafés & Coffee Shops – Heaney & Mill, The Bowery Visual Arts Café, Fika North, and Sebby’s Deli
- Supermarkets & Grocers – Waitrose, Aldi, and Sainsbury’s nearby, with larger supermarkets a short drive away
- Boutiques & Independent Stores – Unique shopping experiences with vintage stores and local independents
- Bars & Restaurants – Salvo’s Italian, The Residence, Zaap Thai, Santorini, Cat’s Pyjamas, and Rudy’s Pizzeria
Easy Access to Countryside & Green Spaces
- Meanwood Valley Trail – A 7-mile scenic route ideal for walking, jogging, and cycling
- Meanwood Park – A picturesque park with woodlands, a stream, and a play area
- Woodhouse Ridge – A peaceful woodland retreat just a short walk away
- Golden Acre Park and Otley Chevin – Both are easily accessible for weekend escapes to the countryside
Excellent Transport Links
Leeds city centre is just three miles away
Frequent bus services (routes 1, 6, and 28) provide direct access to the city
Burley Park and Headingley train stations offer regular rail connections to Leeds, Harrogate, York, and beyond
The A660 Otley Road offers a direct link into Leeds and out towards the Yorkshire Dales
A Thriving Community & Lifestyle
Headingley is known for its strong sense of community and vibrant lifestyle, attracting young professionals, families, and students. Farmers’ markets, local festivals, and community events contribute to its inclusive and welcoming atmosphere.
Rich History & Character
Brookfield Road is lined with handsome period homes and mature trees. Many properties retain beautiful Victorian features, reflecting the area’s heritage as a destination for Leeds’ affluent residents in the early 20th century. It remains popular with buyers who appreciate architectural character alongside modern convenience.
Sporting & Cultural Attractions
- Headingley Stadium – Home to Yorkshire County Cricket Club and Leeds Rhinos Rugby
- Cottage Road Cinema – One of the UK’s oldest independent cinemas
- Hyde Park Picture House – A charming Edwardian cinema showcasing arthouse films
- Headingley Enterprise & Arts Centre – A hub for creative workshops and performance events
AGENTS NOTE
Please be advised that these property details may be subject to change and must not be relied upon as an accurate description of this home. Although these details are thought to be materially correct, the accuracy cannot be guaranteed, and they do not form part of any contract. All services and appliances must be considered 'untested' and a buyer should ensure their appointed solicitor collates any relevant information or service/warranty documentation. Please note, all dimensions are approximate/maximums and should not be relied upon for the purposes of floor coverings.
ANTI-MONEY LAUNDERING REGULATIONS
All clients offering on a property will be required to produce photographic proof of identification, proof of residence, and proof of the financial ability to proceed with the purchase at the agreed offer level. We understand it is not always easy to obtain the required documents and will assist you in any way we can.
COUNCIL TAX
This home is in Council Tax Band D, according to Leeds City Council's website.
- COUNCIL TAXA payment made to your local authority in order to pay for local services like schools, libraries, and refuse collection. The amount you pay depends on the value of the property.Read more about council Tax in our glossary page.
- Band: D
- PARKINGDetails of how and where vehicles can be parked, and any associated costs.Read more about parking in our glossary page.
- On street
- GARDENA property has access to an outdoor space, which could be private or shared.
- Private garden
- ACCESSIBILITYHow a property has been adapted to meet the needs of vulnerable or disabled individuals.Read more about accessibility in our glossary page.
- Ask agent
Brookfield Road, Leeds, LS6 4EJ
Add an important place to see how long it'd take to get there from our property listings.
__mins driving to your place
Get an instant, personalised result:
- Show sellers you’re serious
- Secure viewings faster with agents
- No impact on your credit score
Your mortgage
Notes
Staying secure when looking for property
Ensure you're up to date with our latest advice on how to avoid fraud or scams when looking for property online.
Visit our security centre to find out moreDisclaimer - Property reference S1337084. The information displayed about this property comprises a property advertisement. Rightmove.co.uk makes no warranty as to the accuracy or completeness of the advertisement or any linked or associated information, and Rightmove has no control over the content. This property advertisement does not constitute property particulars. The information is provided and maintained by Donnelly and Co, Horsforth. Please contact the selling agent or developer directly to obtain any information which may be available under the terms of The Energy Performance of Buildings (Certificates and Inspections) (England and Wales) Regulations 2007 or the Home Report if in relation to a residential property in Scotland.
*This is the average speed from the provider with the fastest broadband package available at this postcode. The average speed displayed is based on the download speeds of at least 50% of customers at peak time (8pm to 10pm). Fibre/cable services at the postcode are subject to availability and may differ between properties within a postcode. Speeds can be affected by a range of technical and environmental factors. The speed at the property may be lower than that listed above. You can check the estimated speed and confirm availability to a property prior to purchasing on the broadband provider's website. Providers may increase charges. The information is provided and maintained by Decision Technologies Limited. **This is indicative only and based on a 2-person household with multiple devices and simultaneous usage. Broadband performance is affected by multiple factors including number of occupants and devices, simultaneous usage, router range etc. For more information speak to your broadband provider.
Map data ©OpenStreetMap contributors.




