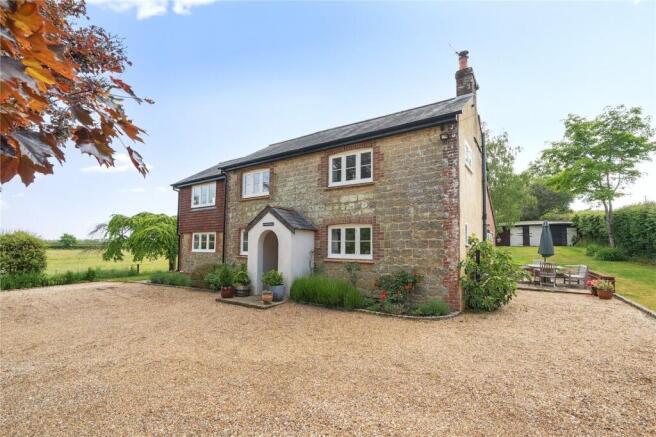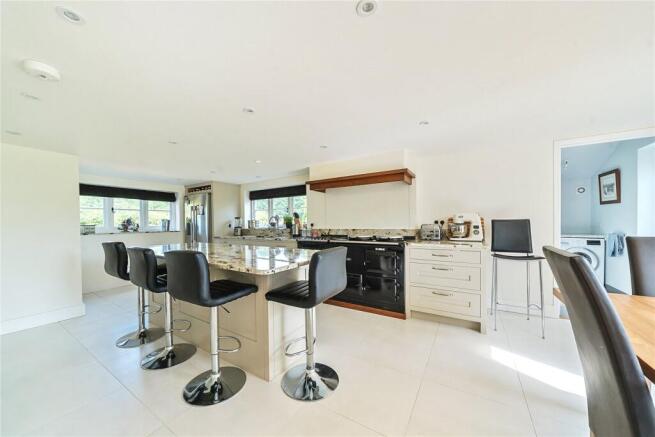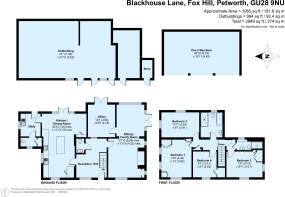Blackhouse Lane, Fox Hill

- PROPERTY TYPE
Detached
- BEDROOMS
4
- BATHROOMS
3
- SIZE
2,949 sq ft
274 sq m
- TENUREDescribes how you own a property. There are different types of tenure - freehold, leasehold, and commonhold.Read more about tenure in our glossary page.
Freehold
Key features
- Constructed circa 1800s
- Later Extension
- Refurbished to a High Standard
- Wealth of Features
- Light and Spacious Throughout
- Beautiful Lawned Gardens
- Useful Large Outbuilding
- 3-Bay Car Barn
- Adaptable Accommodation
- Beautiful Countryside Surroundings
Description
**Guide Price £1,300,000 - £1,400,000**
A beautiful extended period cottage in an idyllic rural location adjacent to the Leconfield Estate. Situated on the outskirts of the charming historic town of Petworth, the property benefits from a substantial outbuilding, set in well tended secluded gardens.
DESCRIPTION
Pondtail is a charming detached home dating back to the 1800s, with a later extension
to create a stunning, contemporary kitchen/dining room with a spacious utility room and
cloakroom. Constructed of brick and local stone under a slate tiled roof, the property
enjoys an abundance of light and space in all rooms with quality fixtures and fittings
throughout. The house is set within good sized gardens in an attractive rural location with
lovely countryside views. The accommodation comprises:
Reception Hall Solid oak front door and parkay flooring. Stairs to the first floor and
door to:
Cloakroom 1 Suite comprising low level WC and wash hand basin. Attractive fired
earth tiled flooring.
Sitting Room/Family Room Featuring a superb inglenook fireplace and a further
living space enjoying a breathtaking aspect over the gardens and surrounding
countryside. Feature stone wall and French doors leading to the side terrace.
Study Feature stone wall, sash window with aspect to the reception hall and French
doors leading to the rear garden.
Kitchen/Dining Room Triple aspect enjoying stunning views and comprehensively
fitted with a contemporary range of units including a large central island/breakfast
bar, wide marble work surfaces and a range of integrated appliances including an
electric Aga with companion Aga to the side with gas hob. There is also a useful
built-in larder cupboard and plenty of space for dining table and chairs. Further builtin storage cupboard and French doors leading to the rear garden.
Utility Room with stainless steel sink unit, built-in drawers and cupboards with work
surface over. Door to garden and access to Cloakroom 2 with low level WC and builtin storage cupboard.
First Floor Landing with built-in storage cupboard.
Principal Bedroom with double aspect to front and side. Range of solid oak built-in
storage cupboards and exposed oak flooring.
Bedroom 2 with double aspect to front and side. Built-in storage cupboard. Hatch to
boarded loft space with light connected, housing the LPG gas boiler and water tanks.
Bedroom 3 with double aspect to side and rear.
Bedroom 4 Single aspect to front and built-in storage cupboard.
Shower Room Suite comprising walk-in rainfall shower, wash hand basin and low
level WC
Family Bath/Shower Room Suite comprising panelled bath, separate walk-in rainfall
shower, wash hand basin and low level W
OUTSIDE
To the front a shingled driveway provides ample parking and leads to a timber framed 3-bay barn with power and light, whilst an attractive Yorkstone terrace wraps around the side and rear of the property providing a perfect area for alfresco dining and entertaining. There are large areas of lawn from where distant rural views can be enjoyed, and a substantial outbuilding with store to the rear which was formerly used for classic car storage, surrounded by a pretty wild flower garden. Power and light is connected to the building making it an ideal space for a variety of uses. There is a water pipe to the outbuilding, as well as drainage. The plot extends to about one third of an acre.
AMENITIES
Local: The property is located on a private lane bordering the Leconfield Estate land within the South Downs National Park. Petworth is approximately 2 miles away with a good range of amenities and shopping facilities.
Towns: Petworth (approximately 2 miles), Pulborough (approximately 6.3 miles).
Midhurst (approximately 8.5 miles), Chichester (approximately 16.4 miles), London (approximately 54.3 miles).
Transport: Pulborough railway station with services to London/Victoria (approximately 6.1 miles), A283 leads to A3 with access to London, Gatwick Airport and the national motorway network.
Schools: Schools include Petworth C of E Primary, Duncton C of E Junior, Northchapel Community Primary, Chichester High School, Bishop Luffa, Westbourne House, Prebendal, Great Ballard Seaford College, Dorset House and Midhurst Rother College.
Leisure: The historic Petworth House is nearby with a scenic 700 acre park from where an abundance of walks and wildlife spotting can be enjoyed. South Downs National Park for cycling, walking and riding. Horse racing at Goodwood and Fontwell, polo at Cowdray and Knepp Castle, the Festival of Speed and Revival at Goodwood, theatres at Horsham, Guildford and Chichester.
Brochures
Particulars- COUNCIL TAXA payment made to your local authority in order to pay for local services like schools, libraries, and refuse collection. The amount you pay depends on the value of the property.Read more about council Tax in our glossary page.
- Band: G
- PARKINGDetails of how and where vehicles can be parked, and any associated costs.Read more about parking in our glossary page.
- Covered,Driveway
- GARDENA property has access to an outdoor space, which could be private or shared.
- Yes
- ACCESSIBILITYHow a property has been adapted to meet the needs of vulnerable or disabled individuals.Read more about accessibility in our glossary page.
- Ask agent
Blackhouse Lane, Fox Hill
Add an important place to see how long it'd take to get there from our property listings.
__mins driving to your place
Get an instant, personalised result:
- Show sellers you’re serious
- Secure viewings faster with agents
- No impact on your credit score
Your mortgage
Notes
Staying secure when looking for property
Ensure you're up to date with our latest advice on how to avoid fraud or scams when looking for property online.
Visit our security centre to find out moreDisclaimer - Property reference PUL250109. The information displayed about this property comprises a property advertisement. Rightmove.co.uk makes no warranty as to the accuracy or completeness of the advertisement or any linked or associated information, and Rightmove has no control over the content. This property advertisement does not constitute property particulars. The information is provided and maintained by Batcheller Monkhouse, Pulborough. Please contact the selling agent or developer directly to obtain any information which may be available under the terms of The Energy Performance of Buildings (Certificates and Inspections) (England and Wales) Regulations 2007 or the Home Report if in relation to a residential property in Scotland.
*This is the average speed from the provider with the fastest broadband package available at this postcode. The average speed displayed is based on the download speeds of at least 50% of customers at peak time (8pm to 10pm). Fibre/cable services at the postcode are subject to availability and may differ between properties within a postcode. Speeds can be affected by a range of technical and environmental factors. The speed at the property may be lower than that listed above. You can check the estimated speed and confirm availability to a property prior to purchasing on the broadband provider's website. Providers may increase charges. The information is provided and maintained by Decision Technologies Limited. **This is indicative only and based on a 2-person household with multiple devices and simultaneous usage. Broadband performance is affected by multiple factors including number of occupants and devices, simultaneous usage, router range etc. For more information speak to your broadband provider.
Map data ©OpenStreetMap contributors.







