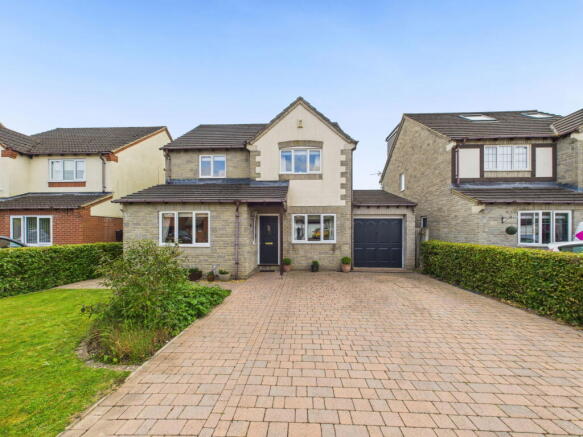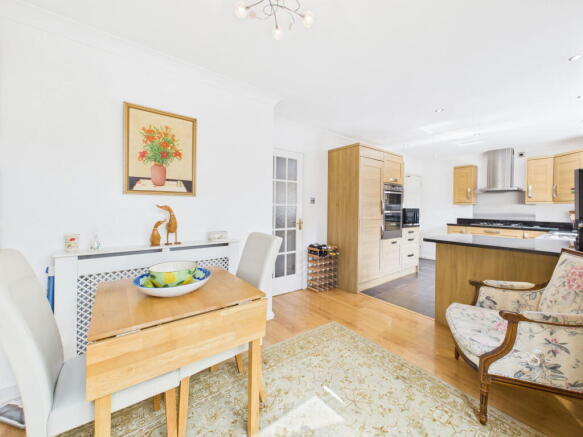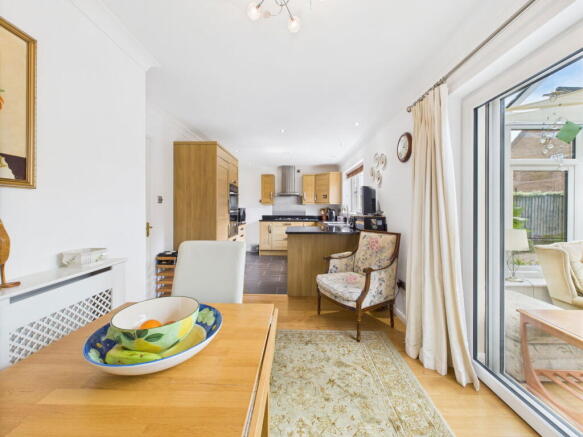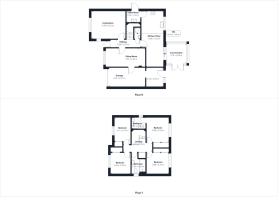
Chantry Close, Lydney

- PROPERTY TYPE
Detached
- BEDROOMS
4
- BATHROOMS
2
- SIZE
Ask agent
- TENUREDescribes how you own a property. There are different types of tenure - freehold, leasehold, and commonhold.Read more about tenure in our glossary page.
Freehold
Key features
- Spacious four bedroom detached house
- Two reception rooms, en-suite to principal bedroom
- Off road parking, garage
- Beautifully maintained enclosed gardens
- Situated in a quiet cul-de-sac position close to Lydney town centre
- Solar panels generating an estimated income of over £2,500 this year
- Freehold, Council tax band D, EPC Rating C
Description
Tucked away in a quiet cul-de-sac, just a flat and level stroll from Lydney town centre and the picturesque Bathurst Park, this four-bedroom detached family home offers generous and well-balanced living accommodation throughout. Ideal for growing families or those looking for extra space, the property enjoys a peaceful yet highly convenient location, combining the comfort of a residential setting with easy access to local shops, schools, and amenities. Internally, the home features spacious rooms filled with natural light, providing a practical layout that lends itself perfectly to modern family life. Externally, the property benefits from off-road parking, a garage, and private enclosed gardens.
Lydney town centre offers convenient access to shops, supermarkets, doctors, pubs, restaurants, a leisure centre, train station, bus routes, gyms and schools. It’s well-connected to Chepstow, Bristol, Gloucester, and the M5 & M4. Nestled in the Forest of Dean, Lydney boasts beautiful woodland walks, cycling trails, riverside strolls, and stunning countryside.
Stepping in, the entrance hallway sets a welcoming tone, feeling light and airy from the moment you step inside. It offers a clear and practical flow, giving access to all the main ground floor rooms including the living room, dining room, kitchen/diner, downstairs W.C., and stairs to the first floor. It’s a well-planned space that instantly gives a sense of the home’s layout and balance.
To the rear of the hallway, the kitchen/diner offers a simple yet practical layout, with a clear flow from the cooking area through to the dining space and onward to the garden room. It’s designed with functionality in mind, offering everything you need without feeling overcomplicated or overcrowded. The kitchen itself is fitted with natural wood-effect cabinetry and dark worktops, creating a warm, classic look. There’s a good run of units, with plenty of surface space for food prep and room to tuck away appliances. A window above the sink brings in natural light and gives a pleasant outlook over the garden, while spotlights ensure the whole space is well-lit day and night. The integrated oven and hob are positioned for ease of use, with a sensible amount of storage around them, making everyday cooking straightforward and accessible. The flooring is tiled, practical underfoot and easy to keep clean, which makes sense in a busy kitchen environment. The U-shaped design of the kitchen leaves an open area to one end where there’s comfortably enough space for a dining table and chairs, ideal for everyday family meals or casual entertaining. There’s also plenty of natural light coming through the glazed doors leading into the conservatory, helping this whole open-plan area feel bright and connected to the outside.
The conservatory is a lovely, light-filled space with wraparound windows and a pitched glass roof that brings the garden right into the home. Positioned off the kitchen/diner, it makes an ideal spot to relax, read, or enjoy a coffee while looking out over the garden. The space feels bright and inviting throughout the day, with doors opening directly onto the patio for a seamless indoor-outdoor feel.
Moving into the key living spaces, the living room is a generously sized, bright space with a large front-facing window that fills the room with natural light. The neutral décor keeps things feeling fresh and airy, and there’s plenty of room for a full suite of furniture without it feeling cramped. A central fireplace adds a nice focal point, and the overall layout works well for relaxing or entertaining. It’s a straightforward room that’s easy to imagine making your own.
The dining room sits opposite the living room and benefits from a front-facing window that brings in good natural light. It's a well-proportioned space with room for a full dining set, making it ideal for family meals or entertaining. There's also a door providing internal access to the garage, which is practical and adds to the functionality of the layout. Simple, versatile, and easy to tailor to different uses.
Completing the ground floor, a W.C. sits conveniently adjacent to the stairs, adding everyday practicality, especially useful for family life or when guests are visiting.
Stairs lead to the first floor landing, where doors lead to all four bedrooms and the family bathroom. The principal bedroom also benefits from an en-suite shower room. There is also an airing cupboard housing the gas fired central heating boiler.
The principal bedroom is a bright and comfortable space with a rear-facing window that offers a quiet outlook over the garden. There’s a set of fitted wardrobes providing useful built-in storage, helping to keep the room feeling open and uncluttered. It’s a simple, peaceful room that serves its purpose well. The bedroom benefits from an en-suite is compact and neatly laid out, featuring a corner shower with sliding doors, a wash basin with mosaic tile detailing, and a WC. It’s a practical addition to the principal bedroom, offering privacy and convenience without taking up too much space. Clean, simple, and easy to maintain.
Bedroom two is a bright and comfortable double room with a window overlooking the front of the property. It benefits from fitted wardrobes, offering practical storage without taking up floor space. Cleanly presented and well-proportioned, it's an ideal guest room or second double.
Bedroom three overlooks the rear of the property and enjoys a peaceful outlook. It's a good-sized double with fitted wardrobes already in place, offering useful storage and helping to keep the room feeling spacious. Ideal as a bedroom, home office, or hobby room.
The fourth bedroom is a bright single room overlooking the front of the property. It’s neatly presented and would work well as a child’s bedroom, a home office, or a cosy guest room. Compact but functional, with plenty of natural light. This room also benefits from fitted wardrobes.
The family shower room is modern, bright, and well-finished, featuring a large walk-in shower with glass screen, a sleek fitted vanity unit with basin and WC, and a heated towel rail. The tiled walls and floor give it a clean, contemporary feel, and a window provides natural light and ventilation. Practical and stylish for everyday use.
Outside- The front of the property is smart and well-kept, with a block-paved driveway offering plenty of parking. The attached garage is of breeze block construction with an up-and-over door, and includes a handy workshop area to the rear. A personal door leads directly from the garage into the garden, adding extra convenience. The rear garden is a real highlight—beautifully maintained and thoughtfully designed with curved lawns, established borders, and winding paths that give it a calm, well-balanced feel. There’s a generous patio for outdoor dining, a covered seating area perfect for relaxing in the shade, and plenty of space for children or pets to play. It’s private, green, and full of character—ideal for anyone who enjoys spending time outdoors.
Agents note- The property benefits from solar panels generating an estimated income of over £2,400 this year, with payments index-linked for the next 11 years
- COUNCIL TAXA payment made to your local authority in order to pay for local services like schools, libraries, and refuse collection. The amount you pay depends on the value of the property.Read more about council Tax in our glossary page.
- Band: D
- PARKINGDetails of how and where vehicles can be parked, and any associated costs.Read more about parking in our glossary page.
- Garage,Driveway
- GARDENA property has access to an outdoor space, which could be private or shared.
- Private garden
- ACCESSIBILITYHow a property has been adapted to meet the needs of vulnerable or disabled individuals.Read more about accessibility in our glossary page.
- Ask agent
Chantry Close, Lydney
Add an important place to see how long it'd take to get there from our property listings.
__mins driving to your place
Get an instant, personalised result:
- Show sellers you’re serious
- Secure viewings faster with agents
- No impact on your credit score
Your mortgage
Notes
Staying secure when looking for property
Ensure you're up to date with our latest advice on how to avoid fraud or scams when looking for property online.
Visit our security centre to find out moreDisclaimer - Property reference S1337153. The information displayed about this property comprises a property advertisement. Rightmove.co.uk makes no warranty as to the accuracy or completeness of the advertisement or any linked or associated information, and Rightmove has no control over the content. This property advertisement does not constitute property particulars. The information is provided and maintained by Hattons Estate Agents, Forest of Dean. Please contact the selling agent or developer directly to obtain any information which may be available under the terms of The Energy Performance of Buildings (Certificates and Inspections) (England and Wales) Regulations 2007 or the Home Report if in relation to a residential property in Scotland.
*This is the average speed from the provider with the fastest broadband package available at this postcode. The average speed displayed is based on the download speeds of at least 50% of customers at peak time (8pm to 10pm). Fibre/cable services at the postcode are subject to availability and may differ between properties within a postcode. Speeds can be affected by a range of technical and environmental factors. The speed at the property may be lower than that listed above. You can check the estimated speed and confirm availability to a property prior to purchasing on the broadband provider's website. Providers may increase charges. The information is provided and maintained by Decision Technologies Limited. **This is indicative only and based on a 2-person household with multiple devices and simultaneous usage. Broadband performance is affected by multiple factors including number of occupants and devices, simultaneous usage, router range etc. For more information speak to your broadband provider.
Map data ©OpenStreetMap contributors.





