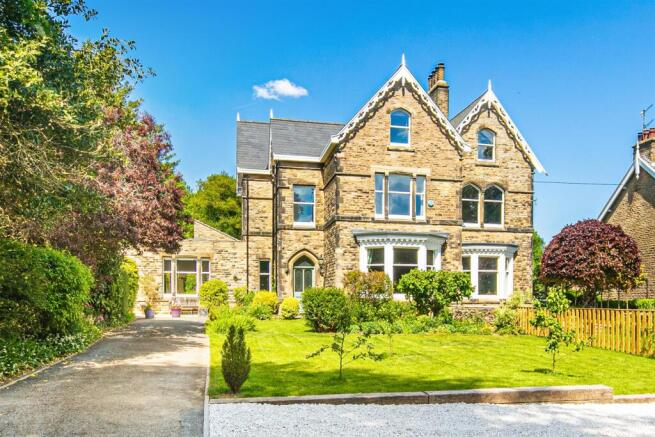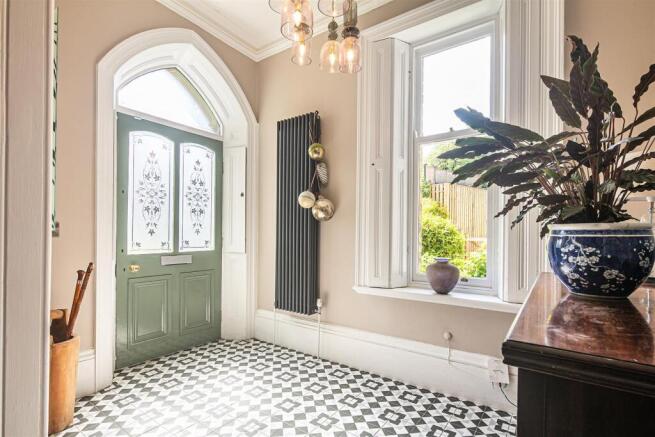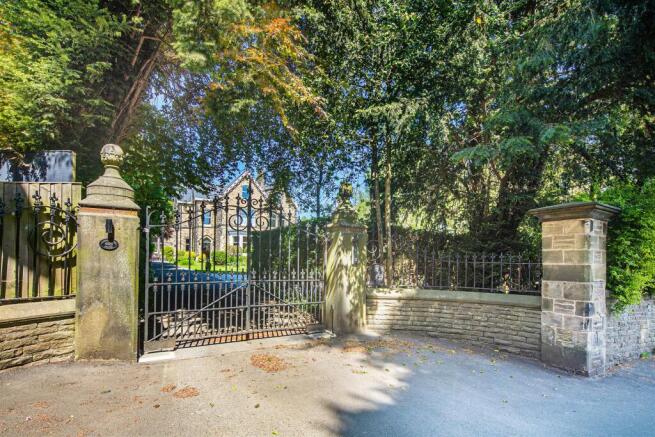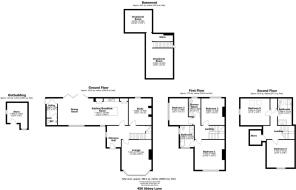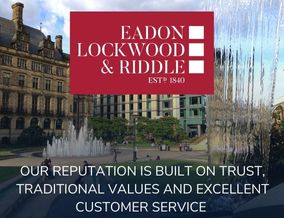
Rockingham House, 456 Abbey Lane, Whirlow, S7 2QY

- PROPERTY TYPE
Semi-Detached
- BEDROOMS
5
- BATHROOMS
3
- SIZE
2,966 sq ft
276 sq m
- TENUREDescribes how you own a property. There are different types of tenure - freehold, leasehold, and commonhold.Read more about tenure in our glossary page.
Freehold
Key features
- Five double bedrooms, all offering excellent proportions.
- Three luxurious bathrooms with elegant tiling framing the modern sanitaryware and a ground floor W.C and separate utility room.
- Fabulous, open plan dining kitchen with bi-folds, an island and a feature lantern light.
- Wide and welcoming reception hallway giving a great first impression to this chic home.
- Large lounge with bay window and a wood burning stove.
- Study/snug with further stove providing a cosy feel in the winter.
- Superb gardens to both the front (south facing) and the rear with areas of laan and terraces.
- Secure gated driveway providing off road parking for several cars.
- Modern gas central heating, insulation and timber double glazed windows combine to make an EPC rating of D66 (excellent for a Victorian property).
- Freehold and Council Tax Band G.
Description
Description - Dating to 1860, 'Rockingham House' combines a first class location, close to outstanding local schooling with a stunning finish and a generous amount of accommodation and gardens. With five double bedrooms, three bathrooms, two reception rooms and an open plan, extended dining kitchen it is literally perfect for the family market. The main accommodation is complemented by two occasional rooms in the cellars ( a games room and music room) and a stone built outbuilding that provides storage solutions or the potential to perhaps be redeveloped into a home office if preferred (subject to regs). Externally the property continues to impress, access is gained via impressive electric security gates that open onto a large, south facing lawned garden and parking area. The driveway continues up to the house and provides parking for further vehicles and, at the rear, there is a further lawned garden, a terrace and access to the outbuilding. From the wide and welcoming reception hall to the newly installed roof and double glazing this property has been lovingly restored and renovated by the current owners with a real attention to detail. The kitchen has contemporary Sage green units surmounted by elegant Quartz working surfaces that extend to the island unit. There are also bifolding doors and a lantern light in the extended dining/seating area, making it the perfect place to sit and unwind with views over both gardens. The main reception room is quite lovely, with a wood burning stove and an original fireplace providing a pleasing focal point in the colder months of the year. The other reception room offers flexibility in the way it can be used, many people who know spend some time working from home may perhaps utilise it as a home office while families with smaller children may prefer it as a playroom or snug. The two occasional rooms in the cellars have been redeveloped to form a games room and music room and with a little more works, to meet building regs, could add a further 434 square feet of accommodation to the already spacious 2532 square feet of accommodation in the main house. There are also five good double bedrooms and three bathrooms (one ensuite) over the first and second floors giving the property a great balance between reception areas and bedroom space. The location, on the edge of Millhouses, is perfect for the family market. Highly regarded schooling is found in Millhouses and beyond although catchment areas should always be checked with the council. Millhouses Park is also found close by, as are scenic woodland walks that lead out into the surrounding countryside and train links into Sheffield, Manchester or beyond can be found at the nearby Dore and Totley Train Station.
Brochures
Rockingham House, 456 Abbey Lane, Whirlow, S7 2QY- COUNCIL TAXA payment made to your local authority in order to pay for local services like schools, libraries, and refuse collection. The amount you pay depends on the value of the property.Read more about council Tax in our glossary page.
- Band: G
- PARKINGDetails of how and where vehicles can be parked, and any associated costs.Read more about parking in our glossary page.
- Driveway,Off street,Private
- GARDENA property has access to an outdoor space, which could be private or shared.
- Yes
- ACCESSIBILITYHow a property has been adapted to meet the needs of vulnerable or disabled individuals.Read more about accessibility in our glossary page.
- Ask agent
Rockingham House, 456 Abbey Lane, Whirlow, S7 2QY
Add an important place to see how long it'd take to get there from our property listings.
__mins driving to your place
Get an instant, personalised result:
- Show sellers you’re serious
- Secure viewings faster with agents
- No impact on your credit score



Your mortgage
Notes
Staying secure when looking for property
Ensure you're up to date with our latest advice on how to avoid fraud or scams when looking for property online.
Visit our security centre to find out moreDisclaimer - Property reference 33930915. The information displayed about this property comprises a property advertisement. Rightmove.co.uk makes no warranty as to the accuracy or completeness of the advertisement or any linked or associated information, and Rightmove has no control over the content. This property advertisement does not constitute property particulars. The information is provided and maintained by Eadon Lockwood & Riddle, Banner Cross. Please contact the selling agent or developer directly to obtain any information which may be available under the terms of The Energy Performance of Buildings (Certificates and Inspections) (England and Wales) Regulations 2007 or the Home Report if in relation to a residential property in Scotland.
*This is the average speed from the provider with the fastest broadband package available at this postcode. The average speed displayed is based on the download speeds of at least 50% of customers at peak time (8pm to 10pm). Fibre/cable services at the postcode are subject to availability and may differ between properties within a postcode. Speeds can be affected by a range of technical and environmental factors. The speed at the property may be lower than that listed above. You can check the estimated speed and confirm availability to a property prior to purchasing on the broadband provider's website. Providers may increase charges. The information is provided and maintained by Decision Technologies Limited. **This is indicative only and based on a 2-person household with multiple devices and simultaneous usage. Broadband performance is affected by multiple factors including number of occupants and devices, simultaneous usage, router range etc. For more information speak to your broadband provider.
Map data ©OpenStreetMap contributors.
