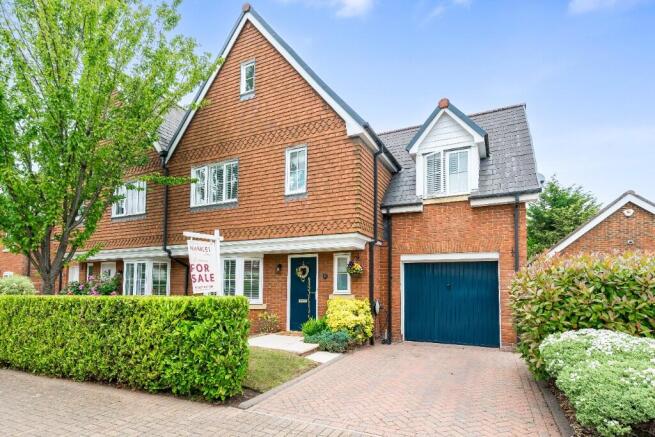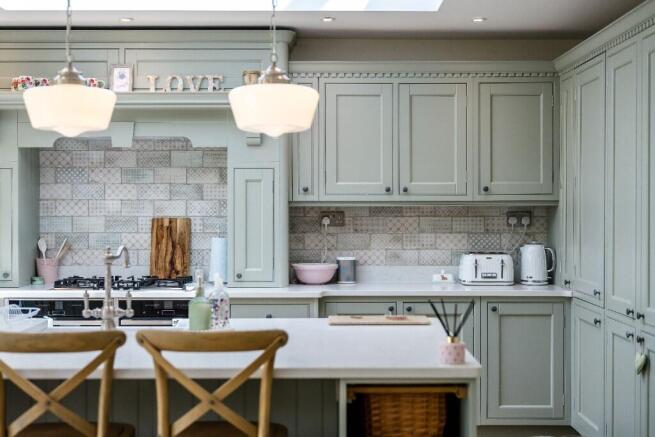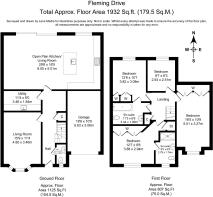Fleming Drive, Winwick Park, Warrington,WA2

- PROPERTY TYPE
Semi-Detached
- BEDROOMS
4
- BATHROOMS
2
- SIZE
1,932 sq ft
179 sq m
Key features
- Full-width rear extension with vaulted ceiling creating a stunning open-plan family space
- Bespoke in-frame kitchen by Aisling Artisan Furniture with quartz marble-effect counters and integrated Neff appliances
- Separate utility room with large stainless steel sink, ideal for pet owners
- Solid limestone fire surround with Gallery cast iron fireplace in lounge
- Stylish bathrooms including Burlington suite with claw-foot bath and rainfall shower
- Fitted wardrobes in multiple bedrooms, including a luxury principal suite with marble tiled en suite
- Plantation shutters by Cheshire Joinery throughout key rooms for a refined finish
- Ecodek composite decking with 25-year warranty and Organa slip-resistant paving in the garden
- New boiler (2020) and water softening system for long-term comfort and efficiency
- Located in a family-friendly area with great schools, green spaces, and excellent transport links
Description
To the front, the lounge is a peaceful, elegant space with a solid limestone fire surround and Gallery cast iron fireplace. Plantation shutters by Cheshire Joinery and Laura Ashley chandeliers add a cosy yet refined feel, ideal for relaxing as a family or entertaining guests. Moving through to the heart of the home, a full-width rear extension delivers a spectacular open-plan living space. A vaulted ceiling adds a dramatic sense of height and light, creating a perfect setting for both day-to-day life and hosting gatherings.
The kitchen is a standout feature, expertly designed by Aisling Artisan Furniture in a soft sage green in-frame style. Premium integrated Neff appliances include a five-burner gas hob, dual ovens, a fridge freezer, and dishwasher, all set against gleaming quartz marble-effect counters. The Belfast sink and Victorian-style cast iron radiators by Feature Radiators add character and function, while a walk-in larder cupboard completes the space.
Tucked conveniently to the side, the separate utility room continues the high standard with cabinetry by Winwick Park Kitchens, a large stainless steel sink with pull-out mixer tap (ideal for dog washing), and a Bosch integrated washing machine. A cast iron Victorian radiator and thoughtful design elevate this practical space.
Upstairs, four well-sized bedrooms cater for all the family. The principal suite offers extensive fitted wardrobes and an en suite bathroom clad in wall-to-wall marble tiles, with a large walk-in shower, heated towel rail, and fitted vanity unit. Plantation shutters by Cheshire Joinery complete the look. The second bedroom features Cath Kidston wallpaper with matching made-to-measure curtains, creating a playful yet stylish room. The third bedroom includes fitted wardrobes and a striking forest-themed mural, sparking imagination and creativity. Bedroom four, also well presented, can flexibly function as a nursery, guest room or additional office space.
The main bathroom is equally impressive, featuring a Burlington suite including a traditional claw-foot bath, rainfall shower, Carrara marble vanity unit, and a motion-activated LED mirror. Every detail has been thoughtfully chosen, with continuity in the home's finish evident in the Laura Ashley and Next lighting found throughout.
Outside, the rear garden has been designed for low-maintenance enjoyment. A generous Ecodek composite decking with a 25-year warranty runs the width of the property, perfect for outdoor dining or play. Organa slip-resistant paving stones offer safe, stylish access to different zones of the garden, making it a perfect extension of the living space for children and adults alike. The property also includes a driveway and garage, giving you that extra convenience and secure parking space.
In addition to the beautiful interiors, the home benefits from a new boiler installed in 2020 and a mains water softening system by Aquasoft Systems, ensuring comfort and efficiency throughout the year. Every inch of the home has been thoughtfully refurbished between 2019 and 2024, providing true peace of mind for the next family who walks through the door.
Located on the ever-popular Winwick Park estate, this property offers more than just a home-it provides a complete lifestyle. Families will appreciate the close proximity to well-rated primary and secondary schools, as well as nurseries and child-friendly green spaces throughout the neighbourhood. There's a welcoming community feel here, perfect for raising children or settling long-term.
For daily convenience, nearby supermarkets, local shops, and eateries cater for everything from quick lunches to relaxed dinners. A short drive takes you to Warrington town centre, with its wide range of retail and leisure options including the Golden Square Shopping Centre and multiple gyms and cinemas. Families will also benefit from excellent transport links: Winwick Park sits within easy reach of both the M62 and M6 motorways, offering direct routes to Liverpool, Manchester and beyond. Warrington Central and Bank Quay train stations offer further commuting options, making city connections simple.
All these amenities and travel connections enhance the everyday ease and appeal of this thoughtfully finished family home, offering both the comfort of peaceful residential living and the convenience of quick access to everything you need.
Brochures
Brochure 1- COUNCIL TAXA payment made to your local authority in order to pay for local services like schools, libraries, and refuse collection. The amount you pay depends on the value of the property.Read more about council Tax in our glossary page.
- Ask agent
- PARKINGDetails of how and where vehicles can be parked, and any associated costs.Read more about parking in our glossary page.
- Garage,Driveway,EV charging
- GARDENA property has access to an outdoor space, which could be private or shared.
- Front garden,Private garden,Patio,Enclosed garden,Rear garden,Back garden
- ACCESSIBILITYHow a property has been adapted to meet the needs of vulnerable or disabled individuals.Read more about accessibility in our glossary page.
- Ask agent
Fleming Drive, Winwick Park, Warrington,WA2
Add an important place to see how long it'd take to get there from our property listings.
__mins driving to your place
Get an instant, personalised result:
- Show sellers you’re serious
- Secure viewings faster with agents
- No impact on your credit score
Your mortgage
Notes
Staying secure when looking for property
Ensure you're up to date with our latest advice on how to avoid fraud or scams when looking for property online.
Visit our security centre to find out moreDisclaimer - Property reference Flemin. The information displayed about this property comprises a property advertisement. Rightmove.co.uk makes no warranty as to the accuracy or completeness of the advertisement or any linked or associated information, and Rightmove has no control over the content. This property advertisement does not constitute property particulars. The information is provided and maintained by Hamlet Homes, Warrington. Please contact the selling agent or developer directly to obtain any information which may be available under the terms of The Energy Performance of Buildings (Certificates and Inspections) (England and Wales) Regulations 2007 or the Home Report if in relation to a residential property in Scotland.
*This is the average speed from the provider with the fastest broadband package available at this postcode. The average speed displayed is based on the download speeds of at least 50% of customers at peak time (8pm to 10pm). Fibre/cable services at the postcode are subject to availability and may differ between properties within a postcode. Speeds can be affected by a range of technical and environmental factors. The speed at the property may be lower than that listed above. You can check the estimated speed and confirm availability to a property prior to purchasing on the broadband provider's website. Providers may increase charges. The information is provided and maintained by Decision Technologies Limited. **This is indicative only and based on a 2-person household with multiple devices and simultaneous usage. Broadband performance is affected by multiple factors including number of occupants and devices, simultaneous usage, router range etc. For more information speak to your broadband provider.
Map data ©OpenStreetMap contributors.






