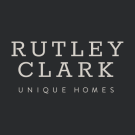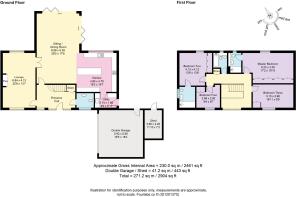Cheviot, Back Lane, Bilbrough, York

- PROPERTY TYPE
Detached
- BEDROOMS
4
- BATHROOMS
3
- SIZE
2,906 sq ft
270 sq m
- TENUREDescribes how you own a property. There are different types of tenure - freehold, leasehold, and commonhold.Read more about tenure in our glossary page.
Ask agent
Key features
- No onward chain
- Stunning detached family home, completed in 2022
- Four spacious double bedrooms, two elegant en suites
- High-quality finishes throughout, including underfloor heating and Karndean flooring
- Contemporary open-plan kitchen with feature island and twin bi-folding doors
- Beautifully landscaped rear garden
- Peaceful village location within easy reach of historic York
- Generous double garage and extensive private driveway
- Excellent schools close at hand, perfect for family living
- Great for commuting, with convenient road and rail links to York, Leeds, and the wider region
Description
Modern home, timeless living
Built in 2022 as part of a small, thoughtfully designed development on former farmland, this light-filled new build makes the most of its peaceful setting, just minutes from all the shopping and services of the historic city of York - with a name that nods affectionately to one of Britain's beloved sheep breeds.
Plenty of parking is available on the block paved, landscaped driveway and in the large double garage with electric door, through which a side door opens out to the garden.
Stepping inside through the strikingly glazed entrance, ash-grey toned Karndean is warmed by underfloor heating throughout the ground floor, whilst a forest green wall brings a natural, yet modern ambience.
Freshen up in the roomy cloakroom on the right, furnished with wash basin and WC, and stash your coats and shoes in the store cupboard beneath the stairs.
Family living
Relax and unwind in the light-filled lounge, where a log-burning stove crackles merrily beneath its timber mantel for cosy winter evenings. Carpeted in neutral tones, this spacious and bright sitting room overlooks both the driveway to the front and the beautifully manicured garden to the rear, alive with blossom and buds in the springtime.
Double doors connect through from here into the extensive open plan dining kitchen beyond.
Also accessible from the entrance hall, the family kitchen is the unequivocal heart of the home, with herringbone Karndean flooring flowing out underfoot, and light streaming in from all angles.
Heart of the home
A beautifully designed hub where everyday life unfolds with ease and elegance, the kitchen is framed by two sets of bi-fold sliding doors opening out to the garden. This sociable open-plan layout is perfect for entertaining or simply spending time together as a family.
The large central island-breakfast bar provides a natural focus for every occasion. The budding Masterchef will adore the array of integrated appliances (including fridge, freezer, larder fridge, wine chiller, dishwasher, bank of ovens), sleek cabinetry and premium fixtures, including a Quooker instant boiling water tap, adding a touch of understated luxury.
Off the kitchen, the comprehensively furnished utility room houses the Ideal efficient gas boiler, includes space for a washing machine and dryer, and also features storage units and sink.
Sweet dreams
From the welcoming entrance hall, ascend the stairs to the first-floor gallery landing, where there is plenty of space for comfortable chairs before the full height windows overlooking the church tower and quiet neighbourhood below.
Make your way to bedroom three, furnished with a bank of fitted wardrobes, a peaceful and serene space.
Next door, seek sanctuary in the principal suite, where glorious garden views await and a wall of fitted wardrobes offer abundant storage. Refresh and revive in the luxurious ensuite, with walk-in, herringbone tiled shower, wash basin and WC.
Moving along the landing, the spacious family bathroom continues the herringbone motif in the splashback tiling of the large bath, with shower over, also furnished with wash basin and WC.
Storage features lie off the landing, before arrival at the guest bedroom, where more fitted wardrobes can be found alongside a large ensuite with walk-in shower, vanity unit wash basin and WC. Verdant views await over the garden once more.
The fourth bedroom, complete with a large fitted wardrobe, currently serves as a study, providing the perfect space in which to work from home in peace and privacy.
Outdoor oasis
The peace and tranquillity of Cheviot extends beyond its walls and into the garden - a generous, beautifully landscaped outdoor space designed for quiet family life and summer entertaining. Easily maintained borders offer a rich and ever-changing variety of plants and shrubs for your interest and delight.
Expanses of Indian stone paving wrap around the sides and to the rear, offering ample room for alfresco dining and play, while a decked area beside the larger of the two sheds leads up to raised beds alive with colour and scent. Fruit trees - pears, plums, apples and even a fig - line the borders, bringing seasonal delights and a great harvest for jams, chutneys and crumbles.
A neat lawn offers space for games or relaxing under the sun, all within a safe, gated setting equipped with front and rear hardwired Concept Pro CCTV - perfect for peace of mind. With a local park and toddler group just a stroll away, Cheviot is an ideal retreat for young families seeking calm, security and room to grow.
Out and about
Situated in the peaceful village of Bilbrough, Cheviot enjoys the best of both worlds, walks and culture on the doorstep, with a sense of connection to the rich history and friendly community close by.
A short distance away, the village church is home to the tomb of Thomas Fairfax, the 17th-century English Civil War leader, offering a unique glimpse into the area's rich past.
Immerse yourself in village life, with a village hall, a local toddler group and even a friendly wine club close by, while the nearby Post Office in Bishopthorpe and major supermarkets - Tesco and Sainsbury's - just a few miles away, make everyday errands and shopping for essentials effortless.
Just ten minutes by car brings you into the heart of York, with its iconic Minster, Christmas markets, museums, galleries, many award-winning restaurants and independent shops nestled along cobbled streets.
For weekend adventures, the tea rooms of Boston Spa, the awe-inspiring ruins of Fountains Abbey and nearby National Trust gardens are also within easy reach. Both the prestigious Wetherby and York racecourses lie just a few miles away, while Harrogate, the east coast, and the Yorkshire Dales are readily accessible. Further afield the superb train links from York can whisk you to Manchester, London or Edinburgh.
Families are well catered for, too, as Bilbrough is nestled within the sought-after St Mary's CE Primary and Tadcaster Grammar Schools catchment area.
Cheviot is bright, spacious and filled with natural light, and is a home of endless versatility. Designed with modern family life in mind, Cheviot offers a calm and secure setting to grow, gather and entertain, for professional couples or families alike. Whether hosting friends or enjoying quiet weekends at home, Cheviot is a peaceful retreat with room to thrive.
Useful to know
Built in 2022
8 Years NHBC Buildmark warranty remaining
Fully double glazed throughout
Gas central heating
Development service charges TBC
Freehold
North Yorkshire Council
Council Tax Band: G
Brochures
Brochure- COUNCIL TAXA payment made to your local authority in order to pay for local services like schools, libraries, and refuse collection. The amount you pay depends on the value of the property.Read more about council Tax in our glossary page.
- Band: G
- PARKINGDetails of how and where vehicles can be parked, and any associated costs.Read more about parking in our glossary page.
- Yes
- GARDENA property has access to an outdoor space, which could be private or shared.
- Yes
- ACCESSIBILITYHow a property has been adapted to meet the needs of vulnerable or disabled individuals.Read more about accessibility in our glossary page.
- Ask agent
Cheviot, Back Lane, Bilbrough, York
Add an important place to see how long it'd take to get there from our property listings.
__mins driving to your place
Get an instant, personalised result:
- Show sellers you’re serious
- Secure viewings faster with agents
- No impact on your credit score
Your mortgage
Notes
Staying secure when looking for property
Ensure you're up to date with our latest advice on how to avoid fraud or scams when looking for property online.
Visit our security centre to find out moreDisclaimer - Property reference RS0174. The information displayed about this property comprises a property advertisement. Rightmove.co.uk makes no warranty as to the accuracy or completeness of the advertisement or any linked or associated information, and Rightmove has no control over the content. This property advertisement does not constitute property particulars. The information is provided and maintained by Rutley Clark, Ossett. Please contact the selling agent or developer directly to obtain any information which may be available under the terms of The Energy Performance of Buildings (Certificates and Inspections) (England and Wales) Regulations 2007 or the Home Report if in relation to a residential property in Scotland.
*This is the average speed from the provider with the fastest broadband package available at this postcode. The average speed displayed is based on the download speeds of at least 50% of customers at peak time (8pm to 10pm). Fibre/cable services at the postcode are subject to availability and may differ between properties within a postcode. Speeds can be affected by a range of technical and environmental factors. The speed at the property may be lower than that listed above. You can check the estimated speed and confirm availability to a property prior to purchasing on the broadband provider's website. Providers may increase charges. The information is provided and maintained by Decision Technologies Limited. **This is indicative only and based on a 2-person household with multiple devices and simultaneous usage. Broadband performance is affected by multiple factors including number of occupants and devices, simultaneous usage, router range etc. For more information speak to your broadband provider.
Map data ©OpenStreetMap contributors.




