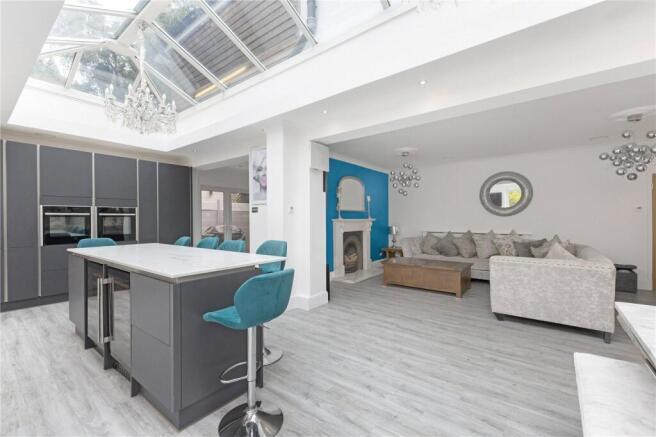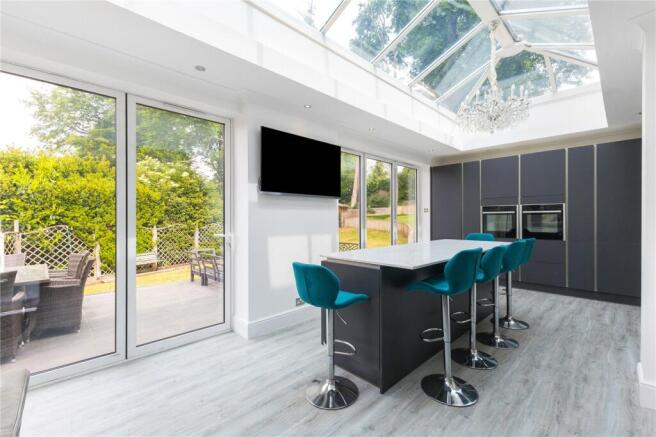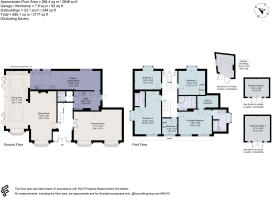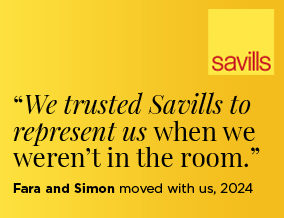
The Drive, Rickmansworth, Hertfordshire, WD3

- PROPERTY TYPE
Detached
- BEDROOMS
5
- BATHROOMS
3
- SIZE
2,846 sq ft
264 sq m
- TENUREDescribes how you own a property. There are different types of tenure - freehold, leasehold, and commonhold.Read more about tenure in our glossary page.
Freehold
Key features
- Open House Saturday morning 27th September 2025 and viewing by appointment only
- Great location within reach of the station
- Fine elevated plot of about 0.3 8 acres
- Exceptional ground floor living space - ideal for entertaining
- Great kitchen with bifold doors out to the garden
- Five bedrooms and three bathrooms
- EPC Rating = C
Description
Description
The property is approached through apart glazed double doors to a deep reception hall with woodblock flooring . Double doors open to a most attractive drawing room featuring a handsome stone fireplace and matching wood block flooring. The adjacent sitting room, with its striking marble fireplace, flows seamlessly into the dining area, and in turn, into the impressive kitchen/family room. This expansive space is ideal for modern living, with two sets of bi-fold doors that open directly onto the garden—creating a superb area for indoor/outdoor entertaining.
Cleverly designed to optimise space and light, the kitchen features a central island overlooking the garden, complemented by sleek matt wall and base units. A comprehensive range of integrated appliances includes double ovens, a warming drawer, induction hob, fridge, freezer, and dishwasher. Additional features include built-in cupboards and dual wine fridges, offering both functionality and style. At the far end of the room, a relaxed family area provides a peaceful setting to unwind at the end of the day. A cloakroom and a good utility room with a range of built in cupboards, attractive tiled floor completes the ground floor.
The first floor is accessed via a bright, galleried landing, which opens through double doors onto the rear garden. The principal bedroom is a beautifully presented, air-conditioned suite with treetop views to the front, a luxurious dressing room, and a superbly appointed en suite bath/shower room. The double aspect guest bedroom also benefits from air conditioning, built-in wardrobes, and its own en suite bathroom. There are two further spacious double bedrooms served by a well appointed family bath/shower room. Bedroom five is an ideal child's bedroom or study and enjoys views to the front.
Outside
Occupying an elevated plot of about 0.38 acres, the property offers delightful treetop views to the front. A herringbone-pattern block-paved driveway leads to attractively landscaped front gardens, while a side gate provides access to a private lawn and a wrap-around decked terrace—perfect for entertaining. The rear garden has some lovely mature trees creating a sense of privacy and there is a terrace strategically positioned to capture the afternoon light. At the upper level of the garden, a further decked area enjoys commanding views and a perfect setting for late afternoon relaxation. Finally there is a garden room equipped with power and lighting, fitted cupboards, a dishwasher and a refrigerator - ideal for summer evenings or home office or garden studio.
Location
Summerhill is situated in arguably one of the best locations in The Drive, being within a third of a mile to the town centre and station. Rickmansworth Station provides a frequent Metropolitan Line service to Baker Street and The City and the Chiltern Turbo a fast main line service to Marylebone. Rickmansworth offers an eclectic mix of the old and new plus an excellent selection of restaurants and public houses. The town offers a comprehensive shopping centre with the food halls of Marks & Spencer, Waitrose and Tesco. There is a selection of schools, both private and state within the area. The M25 can be accessed at Junctions 17 and 18, with links to the motorway network and major airports.
Square Footage: 2,846 sq ft
Directions
From Rickmansworth Station proceed on the Chorleywood Road (A404) for about a third of a mile and take the fourth turning on the left into Valley Road. Proceed down this road and at the crossroads turn right into The Drive. Follow the road round and Summerhill is to be found on the right hand side.
Brochures
Web DetailsParticulars- COUNCIL TAXA payment made to your local authority in order to pay for local services like schools, libraries, and refuse collection. The amount you pay depends on the value of the property.Read more about council Tax in our glossary page.
- Band: G
- PARKINGDetails of how and where vehicles can be parked, and any associated costs.Read more about parking in our glossary page.
- Yes
- GARDENA property has access to an outdoor space, which could be private or shared.
- Yes
- ACCESSIBILITYHow a property has been adapted to meet the needs of vulnerable or disabled individuals.Read more about accessibility in our glossary page.
- Ask agent
The Drive, Rickmansworth, Hertfordshire, WD3
Add an important place to see how long it'd take to get there from our property listings.
__mins driving to your place
Get an instant, personalised result:
- Show sellers you’re serious
- Secure viewings faster with agents
- No impact on your credit score
Your mortgage
Notes
Staying secure when looking for property
Ensure you're up to date with our latest advice on how to avoid fraud or scams when looking for property online.
Visit our security centre to find out moreDisclaimer - Property reference RCS250133. The information displayed about this property comprises a property advertisement. Rightmove.co.uk makes no warranty as to the accuracy or completeness of the advertisement or any linked or associated information, and Rightmove has no control over the content. This property advertisement does not constitute property particulars. The information is provided and maintained by Savills, Rickmansworth. Please contact the selling agent or developer directly to obtain any information which may be available under the terms of The Energy Performance of Buildings (Certificates and Inspections) (England and Wales) Regulations 2007 or the Home Report if in relation to a residential property in Scotland.
*This is the average speed from the provider with the fastest broadband package available at this postcode. The average speed displayed is based on the download speeds of at least 50% of customers at peak time (8pm to 10pm). Fibre/cable services at the postcode are subject to availability and may differ between properties within a postcode. Speeds can be affected by a range of technical and environmental factors. The speed at the property may be lower than that listed above. You can check the estimated speed and confirm availability to a property prior to purchasing on the broadband provider's website. Providers may increase charges. The information is provided and maintained by Decision Technologies Limited. **This is indicative only and based on a 2-person household with multiple devices and simultaneous usage. Broadband performance is affected by multiple factors including number of occupants and devices, simultaneous usage, router range etc. For more information speak to your broadband provider.
Map data ©OpenStreetMap contributors.





