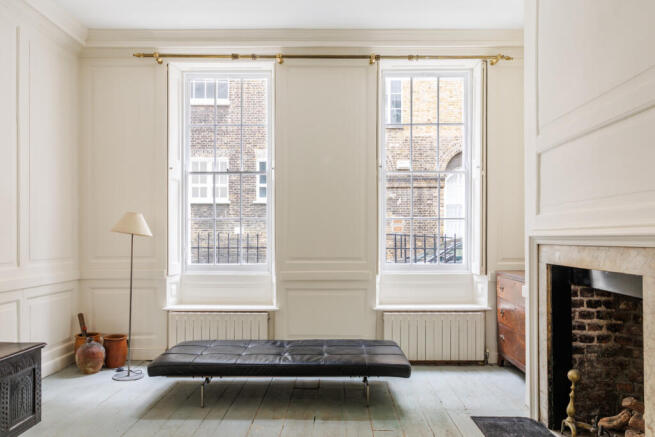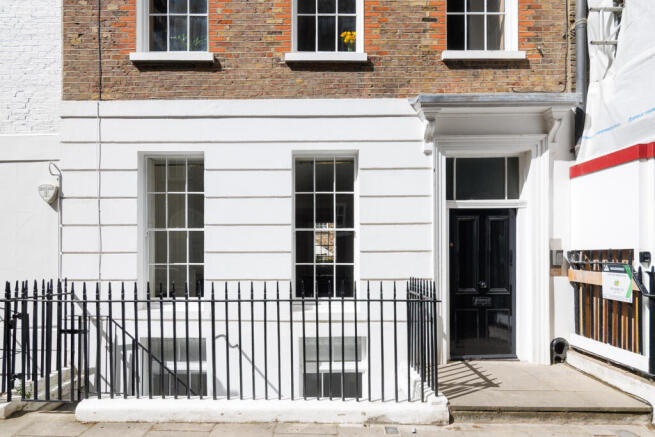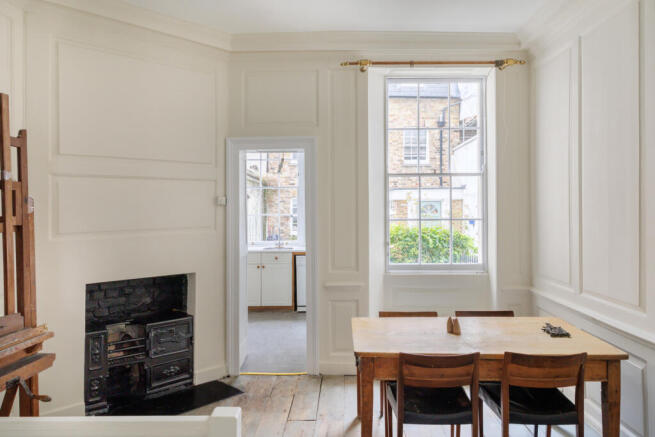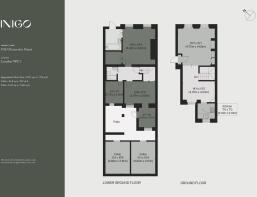
26 Old Gloucester Street, London WC1

- PROPERTY TYPE
Duplex
- BEDROOMS
3
- BATHROOMS
2
- SIZE
1,441 sq ft
134 sq m
Description
Setting the Scene
Bloomsbury’s development increased in the 19th century, when the Duke of Bedford oversaw a scheme of planning and building by developer James Burton. It encompasses Gower Street, the home of University College London since 1828 and the birthplace of the Pre-Raphaelite Brotherhood. Arguably, however, its name is most synonymous with the Bloomsbury Group, a collection of artists, writers and intellectuals who lived in the area during the early 20th century.
The apartment occupies the lower part of a large Georgian townhouse dressed in the traditional pairing of stock brick and stucco. It was built in the early part of the 18th century, though its frontage was refaced soon after. Grade II-listed, the building has a wealth of exquisite period features, many of which lie within this apartment. Of particular note are its panelling, a communal open-string staircase with twisted balusters, and the black-painted railings that separate it from the street in front.
The Grand Tour
Occupying the ground and lower-ground floors of the building, the apartment is accessed via an original canopied doorway set within a stuccoed wall. A grand hallway with an exceptionally fine Georgian stairway lies ahead, with the home’s private front door on the left.
The apartment’s main reception spaces are beautiful and of particular note for their remarkable original Georgian panelling. Lining the walls of two, handsomely proportioned rooms, the panelling is punctuated by a later classical-revival archway thought to have been incorporated at a later date. Finished in a clean, Farrow and Ball ‘School House White’, the spaces are filled with natural light from dual-aspect windows overlooking the front and rear of the plan. An original Georgian fireplace provides a focal point for the front reception room, while the rear is home to a later, more utilitarian kitchen grate.
Adjoining the lateral reception spaces is a small, perfectly formed kitchen overlooking the quiet courtyard garden.
Stairs descend to the lower-ground floor, where the primary bedroom sits at the front of the plan. Filled with natural brightness from a lightwell at the front of the building, the suite comprises a large bedroom, a walk-in wardrobe and an en suite.
Adjacent is a shared bathroom and second bedroom, or study. The level is completed by a third bedroom consisting of two adjoining rooms and providing access to the rear courtyard.
The Great Outdoors
At the rear of the plan is a pretty courtyard garden. Small but perfectly formed, it is a tranquil haven, with flagged Yorkstone pavers and raised planters.
It also provides access to two large vaulted cellars, perfect for wine or storage of non-perishables.
Out and About
Old Gloucester Street is in a remarkably central location, surrounded by elegant architecture and beautiful garden squares.
Nearby Lamb’s Conduit Street is home to an eclectic community of independent shops and restaurants spread along a pedestrianised street; popular haunts include Noble Rot, while Honey & Co. Studio serve a deli selection based on their nearby restaurants. The iconic modernist building, the Brunswick Centre, is a short walk away and has a cinema and a branch of Waitrose.
There are vast numbers of hidden pubs and restaurants in Bloomsbury; of particular note is Café Deco on Store Street. There are also plenty of cosy coffee shops to while away the afternoon with a good book.
By virtue of the apartment’s central location, much of the city is within easy walking distance. The restaurants and bars of Clerkenwell, Exmouth Market, Covent Garden and Soho are all close, along with plenty of the city’s long-established cultural institutions.
King’s Cross (Northern line), Russell Square (Piccadilly line), Holborn (Central and Piccadilly lines), Chancery Lane (Central line), and Farringdon stations (Circle, Elizabeth, Hammersmith & City and Metropolitan lines, and National Rail services) are all close by. The Eurostar is available at St Pancras International.
Tenure: Share of Freehold
Lease Length: Approx. 91 years remaining
Service Charge: Approx. £4,000 per annum.
Ground Rent: N/A
Council Tax Band: E
- COUNCIL TAXA payment made to your local authority in order to pay for local services like schools, libraries, and refuse collection. The amount you pay depends on the value of the property.Read more about council Tax in our glossary page.
- Band: E
- PARKINGDetails of how and where vehicles can be parked, and any associated costs.Read more about parking in our glossary page.
- Ask agent
- GARDENA property has access to an outdoor space, which could be private or shared.
- Ask agent
- ACCESSIBILITYHow a property has been adapted to meet the needs of vulnerable or disabled individuals.Read more about accessibility in our glossary page.
- Ask agent
Energy performance certificate - ask agent
26 Old Gloucester Street, London WC1
Add an important place to see how long it'd take to get there from our property listings.
__mins driving to your place
Get an instant, personalised result:
- Show sellers you’re serious
- Secure viewings faster with agents
- No impact on your credit score
Your mortgage
Notes
Staying secure when looking for property
Ensure you're up to date with our latest advice on how to avoid fraud or scams when looking for property online.
Visit our security centre to find out moreDisclaimer - Property reference TMH82144. The information displayed about this property comprises a property advertisement. Rightmove.co.uk makes no warranty as to the accuracy or completeness of the advertisement or any linked or associated information, and Rightmove has no control over the content. This property advertisement does not constitute property particulars. The information is provided and maintained by Inigo, London. Please contact the selling agent or developer directly to obtain any information which may be available under the terms of The Energy Performance of Buildings (Certificates and Inspections) (England and Wales) Regulations 2007 or the Home Report if in relation to a residential property in Scotland.
*This is the average speed from the provider with the fastest broadband package available at this postcode. The average speed displayed is based on the download speeds of at least 50% of customers at peak time (8pm to 10pm). Fibre/cable services at the postcode are subject to availability and may differ between properties within a postcode. Speeds can be affected by a range of technical and environmental factors. The speed at the property may be lower than that listed above. You can check the estimated speed and confirm availability to a property prior to purchasing on the broadband provider's website. Providers may increase charges. The information is provided and maintained by Decision Technologies Limited. **This is indicative only and based on a 2-person household with multiple devices and simultaneous usage. Broadband performance is affected by multiple factors including number of occupants and devices, simultaneous usage, router range etc. For more information speak to your broadband provider.
Map data ©OpenStreetMap contributors.







