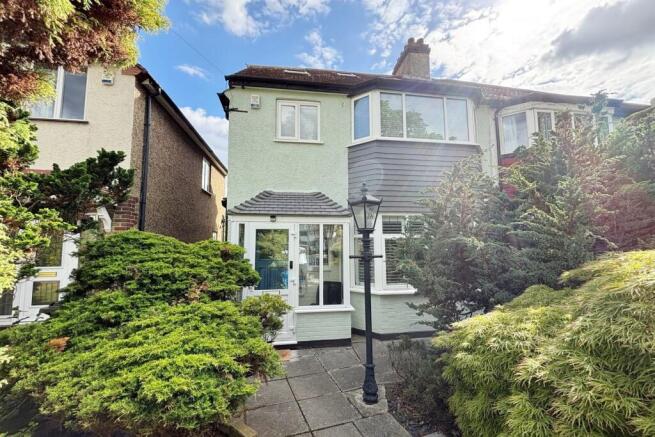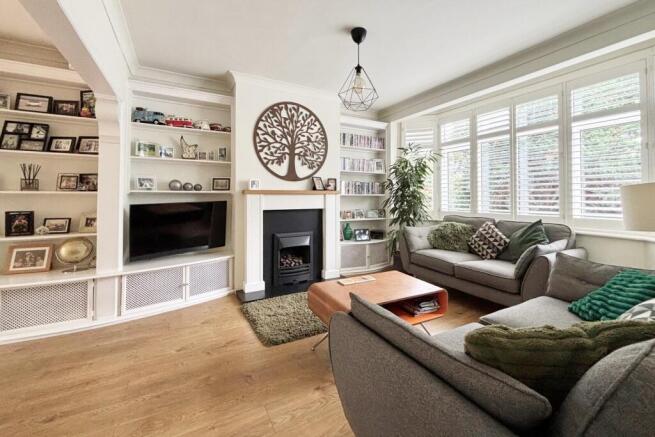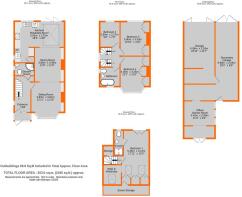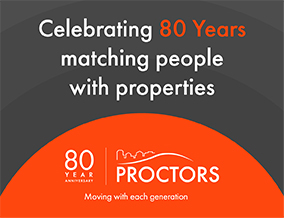
4 bedroom semi-detached house for sale
Eden Park Avenue, Beckenham, BR3

- PROPERTY TYPE
Semi-Detached
- BEDROOMS
4
- BATHROOMS
3
- SIZE
Ask agent
- TENUREDescribes how you own a property. There are different types of tenure - freehold, leasehold, and commonhold.Read more about tenure in our glossary page.
Freehold
Key features
- Extended semi detached house
- Near Langley Schools and Eden Park Station
- Top floor main bedroom with en suite
- Three further bedrooms and family bathroom
- Open plan living/dining/kitchen area
- Ground floor shower room plus utility area
- Sunny garden with southerly aspect
- Double garage plus office and workshop
Description
GUIDE PRICE £800,000 TO £820,000
Extended semi detached home by way of a full width ground floor addition, plus a loft extension to provide a wonderful principle suite to include en suite shower room. The first floor has a modern family bathroom to facilitate the three bedrooms on this floor. The ground floor accommodation offers spacious open plan living room (7.93m x 3.48m/26'0 x 11'5) with kitchen/breakfast room beyond taking advantage of the views to the rear sunny south facing garden. The front garden is a wonderful landscaped space, planted and recessed for privacy, and to the rear of the 36m/118ft long garden are outbuildings incorporating timber garden room, currently used as office, interlinking with large garage beside work shop.
The quieter section of Eden Park Avenue is ideally located for schools of all ages including Unicorn, Marian Vian, Langley Park, Harris Academy and Eden Park High. Local shops and Eden Park station (London Bridge/Charing Cross/Cannon Street and DLR connection at Lewisham) are within half a mile, as is the Harvington Estate playing fields with Crease and Kelsey Parks a little further. Beckenham Junction station (Victoria) and Beckenham High Street are about a mile away.
Porch
double glazed windows surrounding matching door
Entrance Hall
4.02m x 1.97m (13'2 x 6'6) to include cupboard beneath stairs, upright column radiator, wood effect floor, shoe cupboards and drawers, double glazed window beside front door with stained glass insert, double glazed window to side
Shower Room
2.08m max x 1.38m max (6'10 x 4'6) tiled shower cubicle having curved sliding doors, fixed overhead shower and further hand spray attachment, white low level wc, corner wash basin with mixer tap and cupboard beneath, chrome heated towel rail, fully tiled walls, downlights, extractor fan and double glazed window to side
Sitting Room
3.93m max x 3.61m max (12'11 x 11'10) includes shelving either side of chimney breast with base cupboards beneath, fitted gas fire to chimney breast with mantle and surround, wood effect floor, upright column radiator, double glazed windows to bay with fitted plantation shutters, wide opening to
Dining Room
3.88m x 3.48m max (12'9 x 11'5) to include shelving either side of chimney breast with base cupboards beneath, upright column radiator, wood effect floor, large opening to
Open Plan Kitchen/Breakfast Room
5.55m x 2.75m (18'3 x 9'0) base cupboards and drawers with matching eye level cupboards, granite work surface incorporating draining section for 1½ bowl stainless steel sink, mixer tap, space for dishwasher, extractor hood above space for range cooker, tiled splashback, wood effect floor, skylight, upright column radiator, double glazed windows and bi fold doors to rear garden, opening to
Utility Room
2.06m x 1.82m (6'9 x 6'0) base cupboards and eye level units to match kitchen, tall shelved cupboard, granite work surfaces, plumbing for washing machine, wall mounted Ideal combination boiler, double glazed window to side
Landing
2.16m x 2.27m (7'1 x 7'5) to include staircase to second floor, double glazed window to side
Bedroom 2
4m x 3.35m max (13'1 x 11'0) to include fitted wardrobes and matching base units to bay with vanity surface, radiator, double glazed windows to front
Bedroom 3
3.9m x 3.35m max (12'10 x 11'0) includes pair of fitted double wardrobes, radiator, double glazed window to rear
Bedroom 4
2.89m x 2.27m (9'6 x 7'5) radiator beneath double glazed window to rear
Family Bathroom
2.23m x 2.17m (7'4 x 7'1) re-appointed with large white bath having central mixer tap and shower spray attachment, low level wc, wash basin with mixer tap and drawers beneath, column radiator incorporating heated towel rail, wall tiling, ceramic floor tiling with underfloor heating, double glazed windows to side and front
Top Landing
cupboard providing hanging rail
Bedroom 1
5.45m x 3.12m (17'11 x 10'3) plus cupboards within eaves to full width of room, radiator, Velux windows to front and double doors to Juliet balcony to rear, doorway to
Walk In Wardrobe
Velux window to front
En Suite Shower Room
2.9m x 0.9m (9'6 x 2'11) tiled shower cubicle, white low level wc and pedestal wash basin with mixer tap, further wall tiling and ceramic floor tiling, chrome heated towel rail, extractor fan, double glazed window to rear
Front Garden
about 10m x 6.8m (33ft x 22ft) landscaped with large area of paving, beautifully planted and well designed to provide privacy to front
Rear Garden
36m in total or 26.3m to main double garage structure (118ft or 86ft) full width decked terrace with hardstanding paved path beside house with gated access to front having water tap and lighting, lawned area of garden with meandering pathway and matching circular paved feature with well established planted border to one side, secondary decked terrace in front of wood cabin with shed beside and large garage structure beyond
Office/Games Room
4.4m x 3.4m (14'5 x 11'2) in two areas with larger office space having fuse box and wired for internet, windows to side plus additional study to front with double doors from decked terrace, light and power, doorway to far end
Large Garage
7m x 3.52m (23'0 x 11'7) easy rear vehicular access with folding doors, store room area to rear, light and power, secondary garage space beside used as work shop 8.84m x 2.58m (29'0" x 8'6) plus walkway to office
Council Tax
London Borough of Bromley - Band E
Please visit: bromley.gov.uk/council-tax/council-tax-guide
Utilities
MAINS - Gas, Electricity, Water and Sewerage
Broadband and Mobile
To check coverage please visit
checker.ofcom.org.uk/en-gb/broadband-coverage
checker.ofcom.org.uk/en-gb/mobile-coverage
Brochures
Brochure 1- COUNCIL TAXA payment made to your local authority in order to pay for local services like schools, libraries, and refuse collection. The amount you pay depends on the value of the property.Read more about council Tax in our glossary page.
- Band: E
- PARKINGDetails of how and where vehicles can be parked, and any associated costs.Read more about parking in our glossary page.
- Yes
- GARDENA property has access to an outdoor space, which could be private or shared.
- Yes
- ACCESSIBILITYHow a property has been adapted to meet the needs of vulnerable or disabled individuals.Read more about accessibility in our glossary page.
- Ask agent
Eden Park Avenue, Beckenham, BR3
Add an important place to see how long it'd take to get there from our property listings.
__mins driving to your place
Get an instant, personalised result:
- Show sellers you’re serious
- Secure viewings faster with agents
- No impact on your credit score
Your mortgage
Notes
Staying secure when looking for property
Ensure you're up to date with our latest advice on how to avoid fraud or scams when looking for property online.
Visit our security centre to find out moreDisclaimer - Property reference 29079981. The information displayed about this property comprises a property advertisement. Rightmove.co.uk makes no warranty as to the accuracy or completeness of the advertisement or any linked or associated information, and Rightmove has no control over the content. This property advertisement does not constitute property particulars. The information is provided and maintained by Proctors, Park Langley. Please contact the selling agent or developer directly to obtain any information which may be available under the terms of The Energy Performance of Buildings (Certificates and Inspections) (England and Wales) Regulations 2007 or the Home Report if in relation to a residential property in Scotland.
*This is the average speed from the provider with the fastest broadband package available at this postcode. The average speed displayed is based on the download speeds of at least 50% of customers at peak time (8pm to 10pm). Fibre/cable services at the postcode are subject to availability and may differ between properties within a postcode. Speeds can be affected by a range of technical and environmental factors. The speed at the property may be lower than that listed above. You can check the estimated speed and confirm availability to a property prior to purchasing on the broadband provider's website. Providers may increase charges. The information is provided and maintained by Decision Technologies Limited. **This is indicative only and based on a 2-person household with multiple devices and simultaneous usage. Broadband performance is affected by multiple factors including number of occupants and devices, simultaneous usage, router range etc. For more information speak to your broadband provider.
Map data ©OpenStreetMap contributors.






