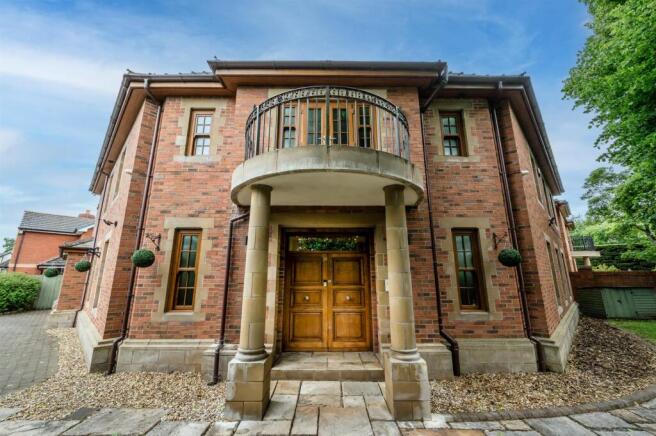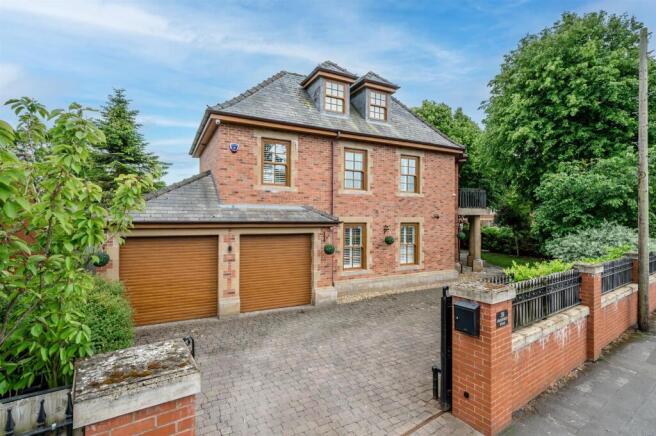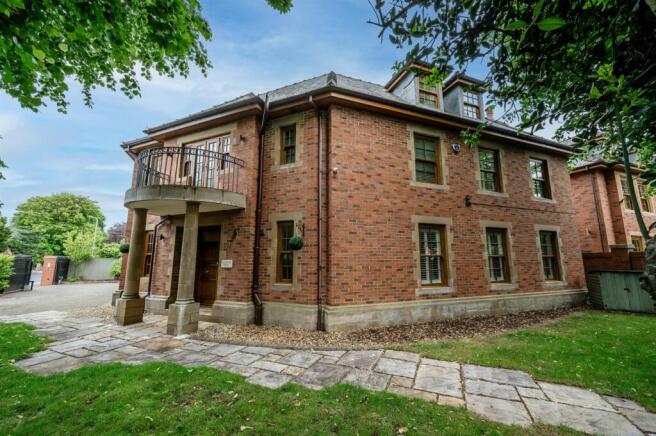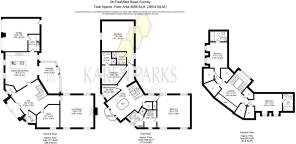
Gladstone House, Freshfield Road, Formby

- PROPERTY TYPE
Detached
- BEDROOMS
5
- BATHROOMS
5
- SIZE
Ask agent
- TENUREDescribes how you own a property. There are different types of tenure - freehold, leasehold, and commonhold.Read more about tenure in our glossary page.
Freehold
Key features
- 5 Bedroom Detached Prestigious Property
- Family Home set over 3 Floors
- 5 Double Bedrooms with own En-Suite
- Open Plan Kitchen Diner opening into an Orangery
- Gated Bespoke Property Located in Desirable Location
- Double Garage
Description
Accommodation -
Ground Floor -
Hallway - Entering through double doors is the spacious hallway with tiled floor and a bespoke handmade oak staircase spanning up to the second floor. There are two radiators.
Cloak Room - Situated off the hallway is a cloak room with space to hang coats and shoes. There is one double glazed window.
Wc - WC with hand wash basin, radiator and double glazed window.
Lounge - 5.60 x 5.40 (18'4" x 17'8") - The main lounge is an excellent size and has four double glazed sash windows making it a bright room with plenty of light flowing through, and with shutters fitted to all the windows. There is a beautiful stone feature fireplace with a multi fuel log burner which is a lovely focal point to the room and perfect for cosy winter evenings. There are two radiators.
Office - 3.81 x 3.81 (12'5" x 12'5") - This room is currently used as an office which is perfect for those working from home but alternatively could be used as a playroom for those with young children. There is one radiator and a double glazed window with shutters fitted.
Kitchen-Diner - 6.04 x 5.37 (19'9" x 17'7") - The open plan kitchen-diner space opens through into the orangery and is the perfect space for entertaining guests and for family living. There is a large central island offering plenty of worktop space and built in cupboards for storage on both sides and a five burner gas hob. There is space for a dishwasher. There is a wall of full length units providing plenty of storage, an integrated microwave, two ovens and an AEG coffee machine. There is space for a large fridge-freezer. There are three double glazed sash windows letting plenty of light flow in and all with fitted shutters.
Orangery - 5.64 x 3.75 (18'6" x 12'3") - Opening through from the kitchen-diner is an orangery with space for seating looking out onto the beautifully kept rear gardens. This is a lovely bright space with large double glazed windows spanning the room as well as an additional velux window and double patio doors opening out into the garden. There are two radiators and spot lights.
Utility Room - 2.80 x 1.90 (9'2" x 6'2") - The utility room has built in units for storage, a sink with double glazed window above, a radiator and space for washing machine and dryer. Door to garage.
First Floor -
Landing With Balcony - The first floor landing has double patio doors opening out onto a balcony with space for seating. There are two large built in storage cupboards, two radiators and two double glazed windows with shutters fitted.
Bedroom 1 - 5.53 x 5.38 (18'1" x 17'7") - The extensive master bedroom is an excellent size and has four double glazed sash windows with shutters fitted to all windows. There are two radiators.
Walk In Wardrobe - 2.89 x 2.06 (9'5" x 6'9") - Leading through from the master bedroom is a walk in wardrobe and dressing area with space for rails to hang clothes and one radiator and a double glazed window.
Ensuite - 3.18 x 3.06 (10'5" x 10'0") - The large ensuite has a free standing jacuzzi bath with free standing tap with shower head attachment, two hand wash basins with drawers below, shower cubicle with shower heads, a heated rowel rail and double glazed window.
Bedroom 2 - 5.41 x 5.07 (17'8" x 16'7") - The second king size bedroom is a bright room with three double glazed windows with shutters fitted allowing an abundance of light to flow through and there is one radiator.
Ensuite - 2.10 x 2.39 (6'10" x 7'10") - The ensuite comprises of a shower cubicle, hand wash basin, WC and towel radiator.
Bedroom 3 - 4.12 x 3.27 (13'6" x 10'8") - This king size bedroom has one radiator and a double glazed window with shutter fitted.
Ensuite - 2.40 x 2.10 (7'10" x 6'10") - This ensuite has a hand was basin, WC, shower cubicle, towel radiator and double glazed window with shutter fitted.
Office/Nursery - 2.83 x 2.52 (9'3" x 8'3") - This room is currently used as a second office space but alternatively could be used as a nursery or dressing room. There is one radiator and a double glazed window.
Second Floor -
Galleried Landing - The second floor galleried landing has a row of double glazed windows allowing in light. There are four build in cupboards providing plenty of light - one of which houses the water tank.
Bedroom 4 - 4.30 x 3.35 (14'1" x 10'11") - This bedroom has two double glazed windows, one radiator and a built in wardrobe for storage.
Ensuite - 2.90 x 1.70 (9'6" x 5'6") - The ensuite comprises of a bath with over head shower, WC and hand wash basin, velux window and towel radiator.
Bedroom 5 - 4.30 x 3.35 (14'1" x 10'11") - The fifth king size bedroom has a built in wardrobe for storage, two double glazed windows and a radiator.
Ensuite - 2.90 x 1.70 (9'6" x 5'6") - The ensuite has a WC and hand wash basin, bath with over head shower, velux window and towel radiator.
Outside -
Front Garden And Driveway - Accessed via electric gates is a large block paved driveway in front of the double garage providing off road parking for multiple cars. There is a pathway leading round to the double doors to the front of the property. The front garden is walled with an area laid to lawn and boarded by trees and shrubs giving plenty of privacy to the property. There is a shed for storage and power points to the front of the property.
Rear Garden -
Double Garage - 6.22 x 5.51 (20'4" x 18'0") - The double garage can either be accessed from the front via an electric garage door or internally from the utility room. There is power and light and the boiler is housed in here.
Important Information - We take every care in preparing our sales details. They are checked and usually verified by the Vendor. We do not guarantee appliances, alarms, electrical fittings, plumbing, showers, etc, you must satisfy yourself that they operate correctly. Room sizes are approximate, they are taken in imperial and converted to metric, do not use them to buy carpets or furniture. We cannot verify the tenure, as we do not have access to the legal title, we cannot guarantee boundaries or rights of way, you must take the advice of your legal representative. If there is any point which is of particular importance to you, please contact the office and we will be pleased to check the information.
Brochures
Gladstone House, Freshfield Road, FormbyBrochure- COUNCIL TAXA payment made to your local authority in order to pay for local services like schools, libraries, and refuse collection. The amount you pay depends on the value of the property.Read more about council Tax in our glossary page.
- Ask agent
- PARKINGDetails of how and where vehicles can be parked, and any associated costs.Read more about parking in our glossary page.
- Yes
- GARDENA property has access to an outdoor space, which could be private or shared.
- Yes
- ACCESSIBILITYHow a property has been adapted to meet the needs of vulnerable or disabled individuals.Read more about accessibility in our glossary page.
- Ask agent
Gladstone House, Freshfield Road, Formby
Add an important place to see how long it'd take to get there from our property listings.
__mins driving to your place
Get an instant, personalised result:
- Show sellers you’re serious
- Secure viewings faster with agents
- No impact on your credit score



Your mortgage
Notes
Staying secure when looking for property
Ensure you're up to date with our latest advice on how to avoid fraud or scams when looking for property online.
Visit our security centre to find out moreDisclaimer - Property reference 33931278. The information displayed about this property comprises a property advertisement. Rightmove.co.uk makes no warranty as to the accuracy or completeness of the advertisement or any linked or associated information, and Rightmove has no control over the content. This property advertisement does not constitute property particulars. The information is provided and maintained by Karen Parks Sales and Lettings, Formby. Please contact the selling agent or developer directly to obtain any information which may be available under the terms of The Energy Performance of Buildings (Certificates and Inspections) (England and Wales) Regulations 2007 or the Home Report if in relation to a residential property in Scotland.
*This is the average speed from the provider with the fastest broadband package available at this postcode. The average speed displayed is based on the download speeds of at least 50% of customers at peak time (8pm to 10pm). Fibre/cable services at the postcode are subject to availability and may differ between properties within a postcode. Speeds can be affected by a range of technical and environmental factors. The speed at the property may be lower than that listed above. You can check the estimated speed and confirm availability to a property prior to purchasing on the broadband provider's website. Providers may increase charges. The information is provided and maintained by Decision Technologies Limited. **This is indicative only and based on a 2-person household with multiple devices and simultaneous usage. Broadband performance is affected by multiple factors including number of occupants and devices, simultaneous usage, router range etc. For more information speak to your broadband provider.
Map data ©OpenStreetMap contributors.





