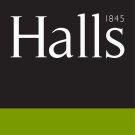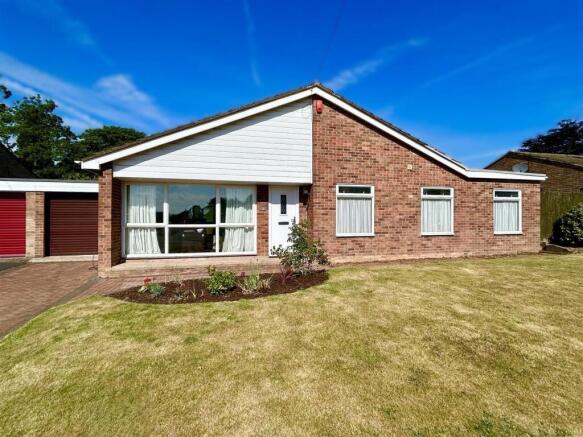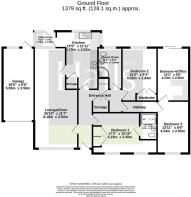
Talbot Fields, High Ercall, Telford

- PROPERTY TYPE
Bungalow
- BEDROOMS
4
- BATHROOMS
2
- SIZE
1,379 sq ft
128 sq m
- TENUREDescribes how you own a property. There are different types of tenure - freehold, leasehold, and commonhold.Read more about tenure in our glossary page.
Freehold
Key features
- Spacious Accommodation
- Desirable Location
- Beautiful Garden
- Ample Parking and Garage
- Owned Solar Panels
- Total ft² - 1379.00
Description
Description - A Wonderfully Spacious & Beautifully Positioned Four-Bedroom Detached Bungalow in the Heart of Charming High Ercall
Step into this delightful and generously proportioned bungalow, offering approximately 134.4 sq. meters (1,457.8 sq. feet) of light-filled, versatile living space – perfect for families or for those seeking room to breathe and grow.
Tucked away in the highly sought-after village of High Ercall, this home enjoys a superb location just a short stroll from local amenities, a friendly village shop, a welcoming primary school, and excellent road links for easy commuting. Nestled on the edge of the village, the property is accessed via the B5062 to Roden, turning onto the tranquil Shirlowe Lane, and then into the quiet enclave of Talbot Fields.
Inside, the home welcomes you with a spacious hallway leading to a bright and expansive lounge/dining room – the heart of the home – perfect for entertaining or relaxing with family. The well-appointed kitchen is complemented by a practical utility area, offering ample space for everyday living.
The main bedroom is a true retreat, featuring generous fitted wardrobes and a private en-suite shower room. Two further bedrooms are both generously sized and bathed in natural light. The fourth bedroom, currently fitted with bespoke office furniture, provides the flexibility of a stylish home office or an inviting guest bedroom, complete with patio doors opening onto the tranquil rear garden.
A modern shower room serves the additional bedrooms, while the home is equipped with a newly installed electric boiler and cutting-edge electric heating system, offering individual room temperature control for maximum comfort and energy efficiency. Double glazing and solar panels add to the home’s eco-friendly credentials, with reduced energy bills and a guaranteed quarterly FiT return from the national grid.
Outside, the property boasts a block-paved driveway, a garage with power and lighting, and a generously sized, fully enclosed rear garden – a haven for children, pets, or keen gardeners, complete with a lawn, patio area, and a gate providing convenient rear access to the roadside layby.
This bungalow is the perfect blend of space, comfort, and village charm – ready to welcome its next chapter.
Location - Set in the tranquil village of High Ercall, this home benefits from easy access to local amenities including a village shop, primary school, and scenic walking routes. Excellent road connections via the B5062 make commuting simple, while the rural setting offers the calm and charm of countryside living.
Rooms -
Hallway - A welcoming and spacious entrance hall that sets the tone for the home – bright, airy, and full of potential. Provides access to the main living areas and bedroom accommodation.
Lounge/Dining Room - A beautifully expansive open-plan living and dining area, filled with natural light. This generous space is perfect for family gatherings, entertaining guests, or simply unwinding in comfort. A true heart-of-the-home space.
Kitchen - A well-appointed and functional kitchen, offering plenty of worktop and cupboard space. Ideal for everyday cooking and family meals, with a pleasant layout that blends convenience and charm.
Utility Room - A practical utility area located just off the kitchen, offering additional storage, laundry space, and a seamless flow for household tasks.
Bedroom One - A luxurious and generously sized principal bedroom, featuring fitted wardrobes and a private en-suite shower room. A peaceful retreat, perfect for rest and rejuvenation.
Bedroom Two - A bright and spacious double bedroom with a fitted wardrobe, ideal for guests or family members. Light and welcoming with ample space for furniture and personal touches.
Bedroom Three - Another generously sized bedroom, full of natural light – equally suited to a double or twin setup. A lovely space for a child’s room, guest room, or second home office.
Bedroom Four/Study - Currently configured as a stylish home office with bespoke fitted furniture, this flexible room can also be used as a fourth bedroom. Patio doors open directly onto the rear garden, bringing in natural light and creating a lovely indoor-outdoor feel.
Family Shower Room - A modern and well-fitted family shower room, conveniently located to serve bedrooms two, three, and four. Fresh, functional, and stylishly finished.
External -
Garage & Driveway - A block-paved driveway provides ample off-road parking, leading to a garage equipped with lighting and power – perfect for storage, hobbies, or vehicle use.
Rear Garden - The generously sized rear garden is fully enclosed, offering privacy and peace. With a lawn, patio area, and a gate providing access to a layby at the rear, this outdoor space is ideal for relaxing, entertaining, or gardening.
Heating & Energy Efficiency - Fitted with a newly installed electric boiler and an upgraded electric heating system with individual room controls for maximum comfort and efficiency. Double glazing and solar panels enhance the home’s eco credentials, reducing energy bills and offering a guaranteed quarterly Feed-in Tariff (FiT) return from the grid.
Local Authority - Telford and Wrekin Council.
Council Tax Band - Council Tax Band- D
Possession And Tenure - Freehold with vacant possession on completion.
Viewings - Strictly by appointment with the selling agent.
Anti-Money Laundering (Aml) Checks - We are legally obligated to undertake anti-money laundering checks on all property purchasers. Whilst we are responsible for ensuring that these checks, and any ongoing monitoring, are conducted properly; the initial checks will be handled on our behalf by a specialist company, Movebutler, who will reach out to you once your offer has been accepted. The charge for these checks is £30 (including VAT) per purchaser, which covers the necessary data collection and any manual checks or monitoring that may be required. This cost must be paid in advance, directly to Movebutler, before a memorandum of sale can be issued, and is non-refundable. We thank you for your cooperation.
Brochures
Talbot Fields, High Ercall, Telford- COUNCIL TAXA payment made to your local authority in order to pay for local services like schools, libraries, and refuse collection. The amount you pay depends on the value of the property.Read more about council Tax in our glossary page.
- Band: D
- PARKINGDetails of how and where vehicles can be parked, and any associated costs.Read more about parking in our glossary page.
- Yes
- GARDENA property has access to an outdoor space, which could be private or shared.
- Yes
- ACCESSIBILITYHow a property has been adapted to meet the needs of vulnerable or disabled individuals.Read more about accessibility in our glossary page.
- Ask agent
Talbot Fields, High Ercall, Telford
Add an important place to see how long it'd take to get there from our property listings.
__mins driving to your place
Get an instant, personalised result:
- Show sellers you’re serious
- Secure viewings faster with agents
- No impact on your credit score
Your mortgage
Notes
Staying secure when looking for property
Ensure you're up to date with our latest advice on how to avoid fraud or scams when looking for property online.
Visit our security centre to find out moreDisclaimer - Property reference 33931581. The information displayed about this property comprises a property advertisement. Rightmove.co.uk makes no warranty as to the accuracy or completeness of the advertisement or any linked or associated information, and Rightmove has no control over the content. This property advertisement does not constitute property particulars. The information is provided and maintained by Halls Estate Agents, Telford. Please contact the selling agent or developer directly to obtain any information which may be available under the terms of The Energy Performance of Buildings (Certificates and Inspections) (England and Wales) Regulations 2007 or the Home Report if in relation to a residential property in Scotland.
*This is the average speed from the provider with the fastest broadband package available at this postcode. The average speed displayed is based on the download speeds of at least 50% of customers at peak time (8pm to 10pm). Fibre/cable services at the postcode are subject to availability and may differ between properties within a postcode. Speeds can be affected by a range of technical and environmental factors. The speed at the property may be lower than that listed above. You can check the estimated speed and confirm availability to a property prior to purchasing on the broadband provider's website. Providers may increase charges. The information is provided and maintained by Decision Technologies Limited. **This is indicative only and based on a 2-person household with multiple devices and simultaneous usage. Broadband performance is affected by multiple factors including number of occupants and devices, simultaneous usage, router range etc. For more information speak to your broadband provider.
Map data ©OpenStreetMap contributors.









