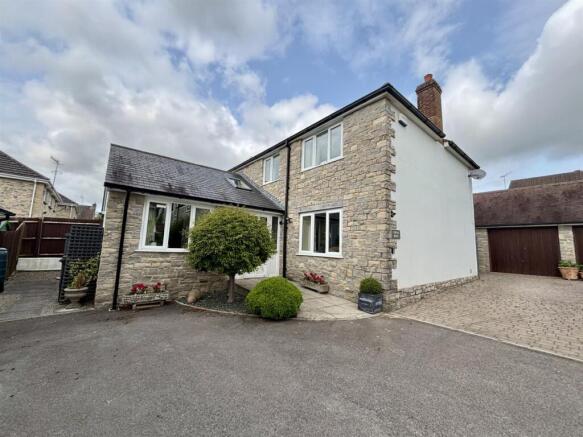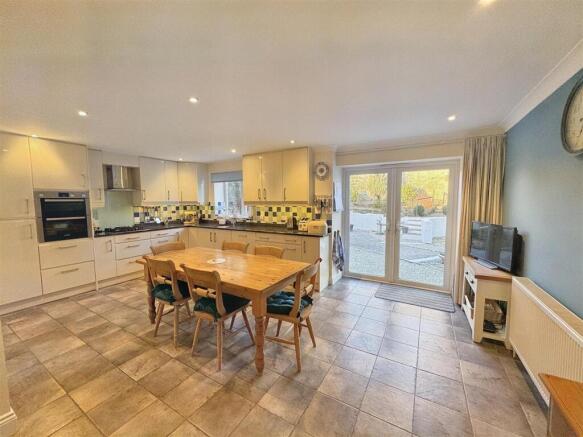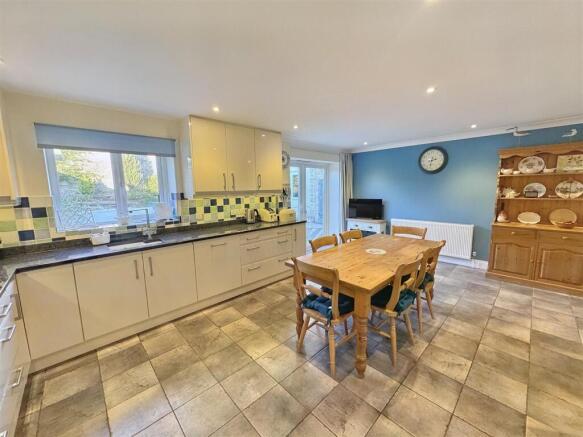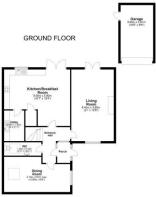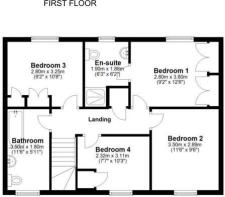
Castle Street, Mere, Warminster

- PROPERTY TYPE
Detached
- BEDROOMS
4
- BATHROOMS
2
- SIZE
1,626 sq ft
151 sq m
- TENUREDescribes how you own a property. There are different types of tenure - freehold, leasehold, and commonhold.Read more about tenure in our glossary page.
Freehold
Key features
- DETACHED FAMILY HOME
- FOUR BEDROOMS
- KITCHEN/BREAKFAST ROOM
- UTILITY ROOM
- LIVING ROOM
- DINING ROOM
- FAMILY BATHROOM
- EN-SUITE SHOWER ROOM
- GARAGE
- PRIVATE SECLUDED ENCLOSED REAR GARDEN
Description
Description - A fantastic opportunity to acquire a well presented, spacious four double bedroom detached family home with garage and a private secluded enclosed rear garden, enjoying a convenient location situated in a quiet and select development on the edge of this much sought after Wiltshire town of Mere.
This delightful home offers spacious and versatile accommodation which is arranged over two floors and in brief comprises:- Entrance porch which houses electric meter cupboard, front door to:- Hallway with velux skylight window, wood grain flooring and stairs to the first floor; a dual aspect living room featuring a marble fireplace fitted with a gas coal effect fire and double French Doors opening onto garden; a well equipped kitchen/breakfast room with recently installed extensive range of floor and wall cupboards, granite worktops, inset glass 4 burner gas hob with glass splash back and extractor hood above, integrated Bosch fridge/freezer, double oven, dishwasher, under sink electric water softener, deep walk in under stairs cupboard currently in use as a larder, spotlights, tiled slate flooring and French Doors to the garden and door to:- Utility room fitted with floor and wall units, space and plumbing for washing machine, tumble drier and a wall hung Vaillant gas combination boiler servicing central heating and hot water; a good proportioned dining room with sloping ceilings and velux skylight window; a downstairs modern cloakroom completes the layout on this floor. The landing on the first floor has access to:- a part boarded loft with aluminium ladder and lighting, access to an airing cupboard and doors to:- Main bedroom with a range of fitted wardrobes and door to:- En-suite shower room fitted with a modern white suite comprising fully tiled walk in shower cubicle, pedestal hand basin, low level WC and heated towel rail; Bedroom 2; both bedrooms 3 & 4 benefit from built in wardrobes; family bathroom fitted with a white suite which comprises:- bath, power shower, pedestal hand basin, low level WC, heated ladder towel rail and ceramic tiled flooring.
This wonderful home benefits from gas central heating, double glazing, private driveway providing ample parking, single garage and a private enclosed rear garden.
Outside - Approached via a long private driveway to parking apron and tarmacadam driveway which leads to a side area with pent roof, wooden shed, storage area for waste bins, compost bin and a water butt.
A single garage adjoins the neighbour's garage which has a pitched tiled roof, up and over door, lighting, uPVC double glazed door and side window giving access to the rear garden. There is storage in the roof space. Switches for the fountain are located inside the garage.
Rear Garden:- Is secluded and private, enclosed by stone walling and timber ship lap fencing with a wooden latch gate to driveway and door to side of garage. The garden is low maintenance, designed by Chelsea Flower Show exhibitor with a circular water feature with pump to three stone ball fountains. The garden is laid out on two levels, divided by a low wall, with the lower level in different shades of gravel in areas divided by paviours and wooden sleepers. Stone steps lead to the higher level. There is a timber arbour, outside tap, water butt and a power point on the side of the water feature.
The higher level is planted with a wide variety of shrubs, perennials, roses and bulbs, with a gravel path along the back wall for easy access. The side fence is fitted with trellis for climbing plants.
Location - Mere is a small country town which offers a good range of everyday facilities including health centre and dentist, supermarket, Flower / Vegetable shop, Post Office, butchers, Primary School, churches, cafes, pubs, electrical shop, golf driving range, fishing lakes and regular local bus services, There are excellent walks in and around the town and also the Wiltshire downs. The town has easy access to the A303 and main line station at Gillingham (Exeter - Waterloo) approximately 4 miles, the ancient Saxon hilltop town of Shaftesbury is approximately 8 miles and the cathedral city of Salisbury about 24 miles.
Additional Information - Services: Mains Water, Gas, Electricity & Drainage.
Council Authority: Wiltshire Council ~ Council Tax Band: F
Caution: NB All services and fittings mentioned in these particulars have NOT been tested and hence we cannot confirm that they are in working order.
Energy Performance Certificate: Rated: C
Brochures
Castle Street, Mere, Warminster- COUNCIL TAXA payment made to your local authority in order to pay for local services like schools, libraries, and refuse collection. The amount you pay depends on the value of the property.Read more about council Tax in our glossary page.
- Band: F
- PARKINGDetails of how and where vehicles can be parked, and any associated costs.Read more about parking in our glossary page.
- Yes
- GARDENA property has access to an outdoor space, which could be private or shared.
- Yes
- ACCESSIBILITYHow a property has been adapted to meet the needs of vulnerable or disabled individuals.Read more about accessibility in our glossary page.
- Ask agent
Castle Street, Mere, Warminster
Add an important place to see how long it'd take to get there from our property listings.
__mins driving to your place
Get an instant, personalised result:
- Show sellers you’re serious
- Secure viewings faster with agents
- No impact on your credit score

Your mortgage
Notes
Staying secure when looking for property
Ensure you're up to date with our latest advice on how to avoid fraud or scams when looking for property online.
Visit our security centre to find out moreDisclaimer - Property reference 33931652. The information displayed about this property comprises a property advertisement. Rightmove.co.uk makes no warranty as to the accuracy or completeness of the advertisement or any linked or associated information, and Rightmove has no control over the content. This property advertisement does not constitute property particulars. The information is provided and maintained by Chaffers Estate Agents Ltd, Gillingham. Please contact the selling agent or developer directly to obtain any information which may be available under the terms of The Energy Performance of Buildings (Certificates and Inspections) (England and Wales) Regulations 2007 or the Home Report if in relation to a residential property in Scotland.
*This is the average speed from the provider with the fastest broadband package available at this postcode. The average speed displayed is based on the download speeds of at least 50% of customers at peak time (8pm to 10pm). Fibre/cable services at the postcode are subject to availability and may differ between properties within a postcode. Speeds can be affected by a range of technical and environmental factors. The speed at the property may be lower than that listed above. You can check the estimated speed and confirm availability to a property prior to purchasing on the broadband provider's website. Providers may increase charges. The information is provided and maintained by Decision Technologies Limited. **This is indicative only and based on a 2-person household with multiple devices and simultaneous usage. Broadband performance is affected by multiple factors including number of occupants and devices, simultaneous usage, router range etc. For more information speak to your broadband provider.
Map data ©OpenStreetMap contributors.
