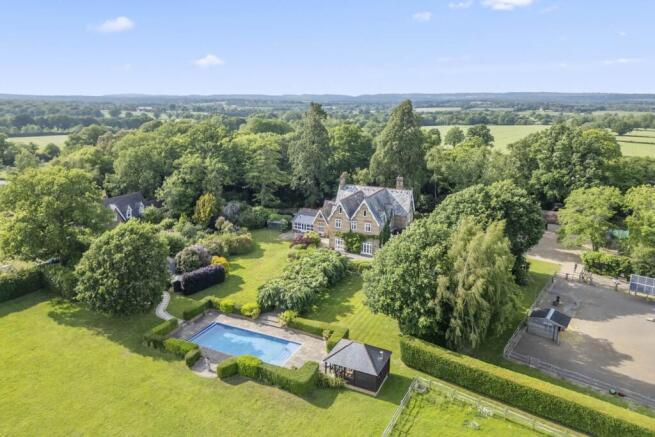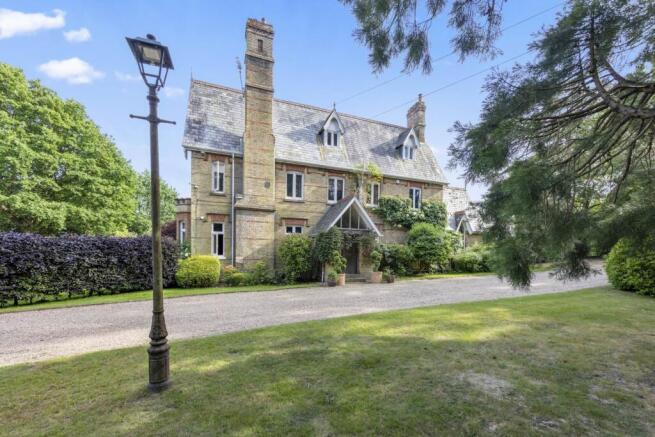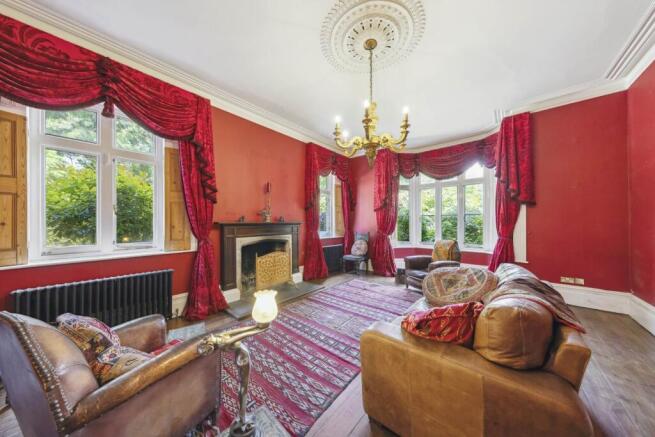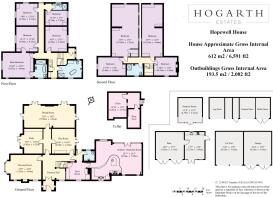Hopewell House, Edenbridge, TN8

- PROPERTY TYPE
Country House
- BEDROOMS
9
- BATHROOMS
4
- SIZE
6,591 sq ft
612 sq m
- TENUREDescribes how you own a property. There are different types of tenure - freehold, leasehold, and commonhold.Read more about tenure in our glossary page.
Freehold
Key features
- Grand Victorian Residence
- Extensive Private Grounds c.9.35 acres
- Sweeping Gravel Driveway
- Elegant Period Features
- Versatile Living Spaces
- South Facing Garden Terrace
- Heated Swimming Pool
- Woodland with Stream
- Excellent School Catchment
- Fast London Connections
Description
Inside, the house blends period character with refined family living. A wide, grand entrance hall with timber flooring and an elegant staircase forms the central axis of the ground floor.
To the east lies a magnificent dual aspect drawing room with high ceilings, a deep bay window, an ornate fireplace, and period style radiators. A peaceful study with direct garden access sits beyond, alongside a versatile snug or playroom which links back to the hallway. At the southern end, a spectacular triple aspect dining hall is bathed in natural light and opens directly onto the south facing terrace and garden ideal for entertaining or relaxed family gatherings.
The western wing houses practical amenities including a guest cloakroom, a boot/utility room with access to the cellar, and a creatively designed split level kitchen and dining space. Featuring granite worktops, integrated appliances, wooden flooring, and a partially glazed roof, the kitchen forms the sociable heart of the home, offering space for informal meals and lively hosting.
Upstairs, the first floor is arranged around a broad landing with under stairs storage. The principal bedroom enjoys dual aspects, a stylish en suite with a freestanding roll top bath and separate shower, and a connecting room currently used as a dressing room but equally suited to use as a nursery or sixth bedroom. A beautifully appointed family bathroom with a freestanding slipper tub and traditional fittings sits nearby. Three further generous double bedrooms and a contemporary shower room complete this level.
The top floor offers exceptional flexibility, comprising two further double bedrooms with a shared shower room, as well as two substantial south facing rooms. These impressive spaces could serve as teenage dens, home offices, studios, or even be configured into a self contained apartment for guests, extended family, or live in support.
Outside, the grounds are a true highlight. A wide flagstone terrace with a stone balustrade wraps around the house and leads onto beautifully kept lawns edged with mature trees, rhododendrons, and sculpted hedging. An enchanting tree lined path leads to the heated swimming pool, bordered by box hedging and accompanied by a fantastic pool house. To the western edge, a garden lodge offers an ideal retreat for summer use, remote working, creative studio, or teenage independence.
Beyond the formal garden, the land opens into a paddock with a charming lake and a large hardstanding, formerly tennis courts, now used as a mane ge and housing a discreetly positioned solar panel array. To the east, a beautifully maintained area of woodland offers winding trails, seasonal bluebells, and a gentle, tranquil stream.
This magnificent period home is situated just outside Edenbridge, with fast rail services to London Bridge in approximately 45 minutes. Lingfield also provides direct trains into London Victoria in around 50 minutes, while Sevenoaks, Tonbridge, and Tunbridge Wells offer alternative routes into London Bridge, Charing Cross, and Cannon Street.
The M25 (Junction 6) is just six miles away, providing easy access to Gatwick and Heathrow airports, the Channel ports via the M20, and the wider UK motorway network.
Families are particularly well served by a wide range of highly regarded schools, including Hazelwood in Oxted, Ardingly College, Lingfield College, and the excellent independent and grammar schools of Sevenoaks, Tonbridge, and Tunbridge Wells. Among them are The New Beacon, Sevenoaks Prep, Walthamstow Hall, Sevenoaks School, Tonbridge School, The Judd, Skinners`, and both Tunbridge Wells Grammar Schools for boys and girls.
A rare opportunity to acquire a handsome and substantial Victorian home with exceptional living space and grounds, offering peace, privacy, and excellent connectivity in a sough after location.
Notice
Please note we have not tested any apparatus, fixtures, fittings, or services. Interested parties must undertake their own investigation into the working order of these items. All measurements are approximate and photographs provided for guidance only.
- COUNCIL TAXA payment made to your local authority in order to pay for local services like schools, libraries, and refuse collection. The amount you pay depends on the value of the property.Read more about council Tax in our glossary page.
- Band: H
- PARKINGDetails of how and where vehicles can be parked, and any associated costs.Read more about parking in our glossary page.
- Garage,Off street
- GARDENA property has access to an outdoor space, which could be private or shared.
- Private garden
- ACCESSIBILITYHow a property has been adapted to meet the needs of vulnerable or disabled individuals.Read more about accessibility in our glossary page.
- Ask agent
Hopewell House, Edenbridge, TN8
Add an important place to see how long it'd take to get there from our property listings.
__mins driving to your place
Get an instant, personalised result:
- Show sellers you’re serious
- Secure viewings faster with agents
- No impact on your credit score
Your mortgage
Notes
Staying secure when looking for property
Ensure you're up to date with our latest advice on how to avoid fraud or scams when looking for property online.
Visit our security centre to find out moreDisclaimer - Property reference 10000593_HOGE. The information displayed about this property comprises a property advertisement. Rightmove.co.uk makes no warranty as to the accuracy or completeness of the advertisement or any linked or associated information, and Rightmove has no control over the content. This property advertisement does not constitute property particulars. The information is provided and maintained by Hogarth Estates, Pimlico. Please contact the selling agent or developer directly to obtain any information which may be available under the terms of The Energy Performance of Buildings (Certificates and Inspections) (England and Wales) Regulations 2007 or the Home Report if in relation to a residential property in Scotland.
*This is the average speed from the provider with the fastest broadband package available at this postcode. The average speed displayed is based on the download speeds of at least 50% of customers at peak time (8pm to 10pm). Fibre/cable services at the postcode are subject to availability and may differ between properties within a postcode. Speeds can be affected by a range of technical and environmental factors. The speed at the property may be lower than that listed above. You can check the estimated speed and confirm availability to a property prior to purchasing on the broadband provider's website. Providers may increase charges. The information is provided and maintained by Decision Technologies Limited. **This is indicative only and based on a 2-person household with multiple devices and simultaneous usage. Broadband performance is affected by multiple factors including number of occupants and devices, simultaneous usage, router range etc. For more information speak to your broadband provider.
Map data ©OpenStreetMap contributors.





